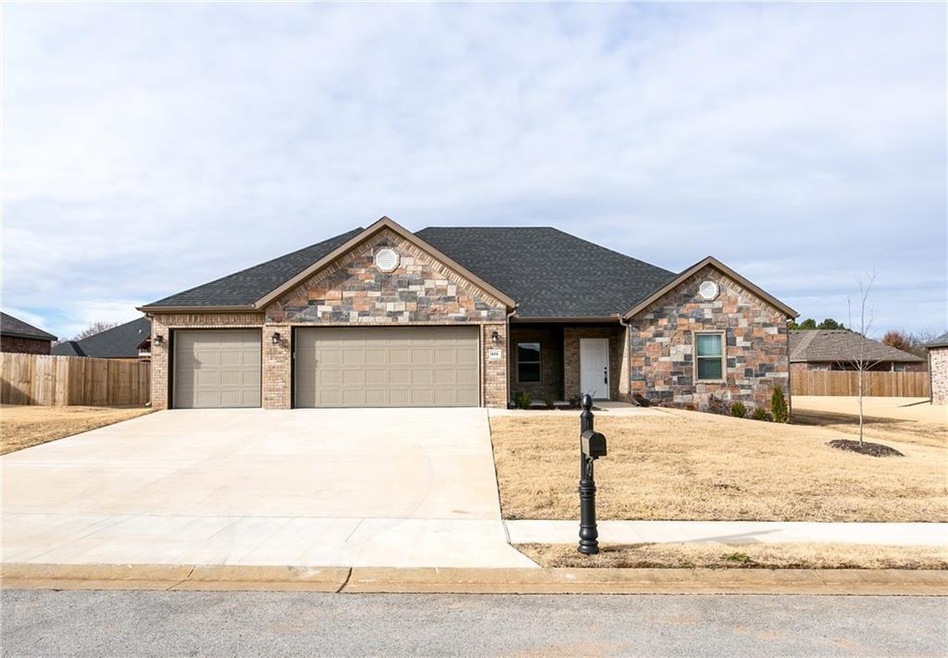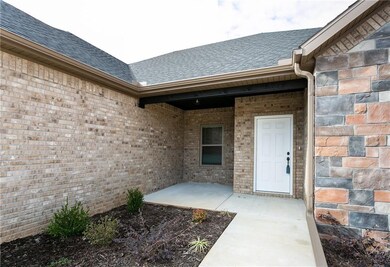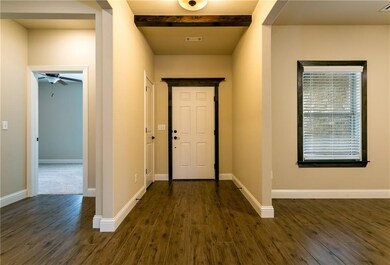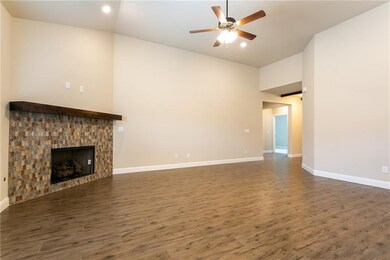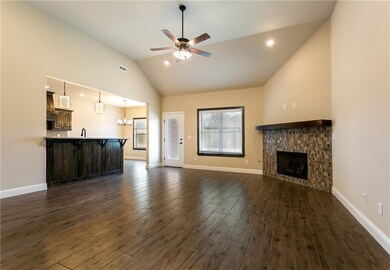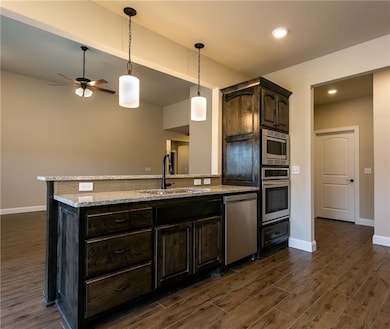
625 Douglas St Pea Ridge, AR 72751
Highlights
- Property is near a park
- Granite Countertops
- 3 Car Attached Garage
- Attic
- Covered patio or porch
- Eat-In Kitchen
About This Home
As of September 2024Welcome your family home at this beautiful 4 bed, 2 bath, all brick house. It has custom cabinets, covered patio, granite tops with under mount sinks in kitchen and baths, tile walk in shower, sodded/landscaped yard. There are energy star stainless appliances, less than 2 years old. Enjoy the spacious walk in pantry, and walk in closets.
Last Agent to Sell the Property
NWA Residential Real Estate License #PB00082514 Listed on: 05/03/2021
Home Details
Home Type
- Single Family
Est. Annual Taxes
- $2,541
Year Built
- Built in 2019
Lot Details
- 0.28 Acre Lot
- Partially Fenced Property
- Landscaped
- Cleared Lot
Home Design
- Slab Foundation
- Shingle Roof
- Architectural Shingle Roof
Interior Spaces
- 2,359 Sq Ft Home
- 1-Story Property
- Built-In Features
- Fireplace With Gas Starter
- Blinds
- Living Room with Fireplace
- Fire and Smoke Detector
- Washer and Dryer Hookup
- Attic
Kitchen
- Eat-In Kitchen
- Built-In Oven
- Built-In Range
- Microwave
- Dishwasher
- Granite Countertops
- Disposal
Flooring
- Carpet
- Ceramic Tile
Bedrooms and Bathrooms
- 4 Bedrooms
- Split Bedroom Floorplan
- Walk-In Closet
- 2 Full Bathrooms
Parking
- 3 Car Attached Garage
- Garage Door Opener
Utilities
- Central Heating and Cooling System
- Heating System Uses Gas
- Programmable Thermostat
- Gas Water Heater
Additional Features
- ENERGY STAR Qualified Appliances
- Covered patio or porch
- Property is near a park
Listing and Financial Details
- Tax Lot 94
Community Details
Recreation
- Park
Additional Features
- Battlefield Estates Pea Ridge Subdivision
- Shops
Ownership History
Purchase Details
Home Financials for this Owner
Home Financials are based on the most recent Mortgage that was taken out on this home.Purchase Details
Home Financials for this Owner
Home Financials are based on the most recent Mortgage that was taken out on this home.Similar Homes in Pea Ridge, AR
Home Values in the Area
Average Home Value in this Area
Purchase History
| Date | Type | Sale Price | Title Company |
|---|---|---|---|
| Warranty Deed | $425,000 | Waco Title | |
| Warranty Deed | $337,100 | Chicago Title |
Mortgage History
| Date | Status | Loan Amount | Loan Type |
|---|---|---|---|
| Open | $425,000 | VA | |
| Previous Owner | $308,750 | New Conventional | |
| Previous Owner | $239,700 | Construction |
Property History
| Date | Event | Price | Change | Sq Ft Price |
|---|---|---|---|---|
| 09/12/2024 09/12/24 | Sold | $425,000 | 0.0% | $180 / Sq Ft |
| 08/14/2024 08/14/24 | Pending | -- | -- | -- |
| 07/17/2024 07/17/24 | For Sale | $425,000 | 0.0% | $180 / Sq Ft |
| 06/13/2024 06/13/24 | Pending | -- | -- | -- |
| 06/07/2024 06/07/24 | For Sale | $425,000 | +26.1% | $180 / Sq Ft |
| 05/28/2021 05/28/21 | Sold | $337,100 | +1.3% | $143 / Sq Ft |
| 05/03/2021 05/03/21 | For Sale | $332,900 | 0.0% | $141 / Sq Ft |
| 04/09/2020 04/09/20 | Rented | $1,800 | -14.3% | -- |
| 03/10/2020 03/10/20 | Under Contract | -- | -- | -- |
| 02/13/2020 02/13/20 | For Rent | $2,100 | -- | -- |
Tax History Compared to Growth
Tax History
| Year | Tax Paid | Tax Assessment Tax Assessment Total Assessment is a certain percentage of the fair market value that is determined by local assessors to be the total taxable value of land and additions on the property. | Land | Improvement |
|---|---|---|---|---|
| 2024 | $3,398 | $84,742 | $6,400 | $78,342 |
| 2023 | $3,089 | $54,280 | $5,600 | $48,680 |
| 2022 | $3,224 | $54,280 | $5,600 | $48,680 |
| 2021 | $2,705 | $54,280 | $5,600 | $48,680 |
| 2020 | $2,541 | $41,790 | $2,800 | $38,990 |
| 2019 | $170 | $2,800 | $2,800 | $0 |
| 2018 | $170 | $2,800 | $2,800 | $0 |
| 2017 | $159 | $2,800 | $2,800 | $0 |
| 2016 | $159 | $2,800 | $2,800 | $0 |
| 2015 | $228 | $4,000 | $4,000 | $0 |
| 2014 | $228 | $4,000 | $4,000 | $0 |
Agents Affiliated with this Home
-
The Moldenhauer Group
T
Seller's Agent in 2024
The Moldenhauer Group
RE/MAX
(479) 341-5531
15 in this area
926 Total Sales
-
Rebecca Webb
R
Buyer's Agent in 2024
Rebecca Webb
Better Homes and Gardens Real Estate Journey
(479) 409-8134
3 in this area
67 Total Sales
-
Danielle Richardson

Seller's Agent in 2021
Danielle Richardson
NWA Residential Real Estate
(479) 202-5239
14 in this area
133 Total Sales
-
Margie Moldenhauer

Buyer's Agent in 2021
Margie Moldenhauer
RE/MAX
(479) 341-5526
6 in this area
322 Total Sales
-
Weston Brooks
W
Seller's Agent in 2020
Weston Brooks
NWA Residential Real Estate
(405) 618-1212
3 in this area
71 Total Sales
-
Ken Lazenby
K
Seller Co-Listing Agent in 2020
Ken Lazenby
Prestige Management & Realty
(479) 841-4399
3 in this area
29 Total Sales
Map
Source: Northwest Arkansas Board of REALTORS®
MLS Number: 1182381
APN: 13-02253-000
