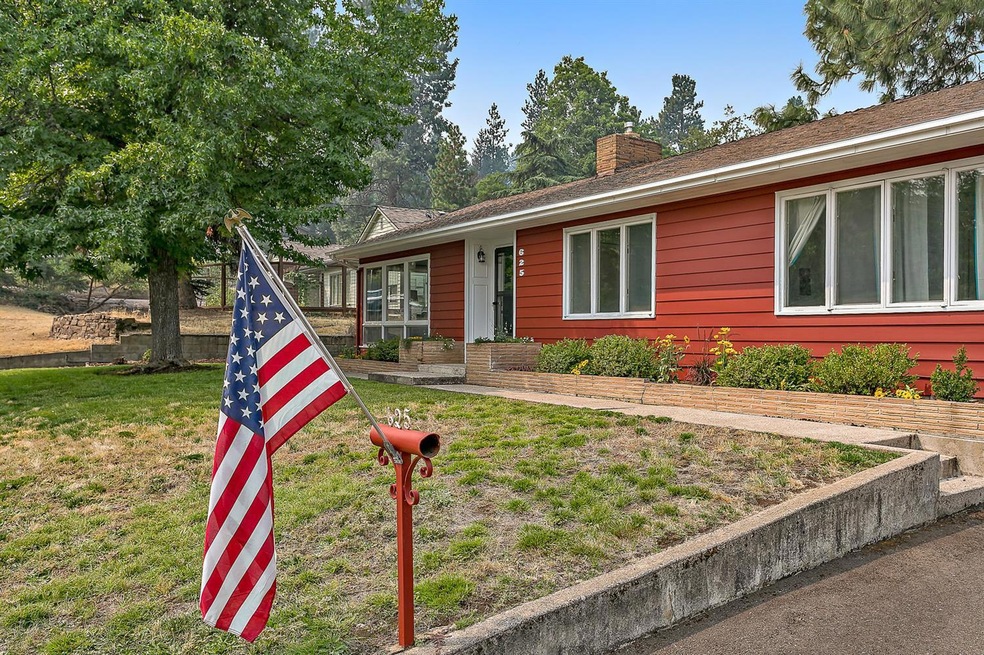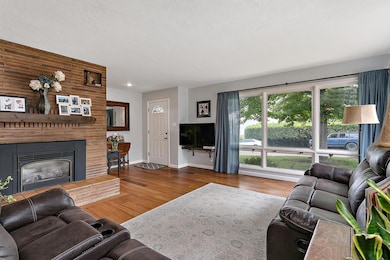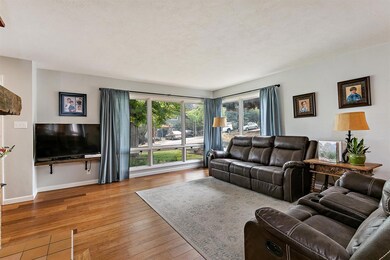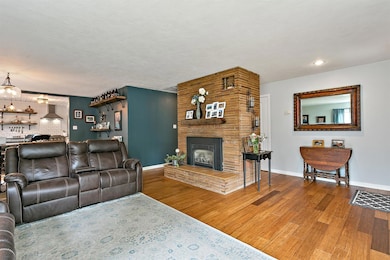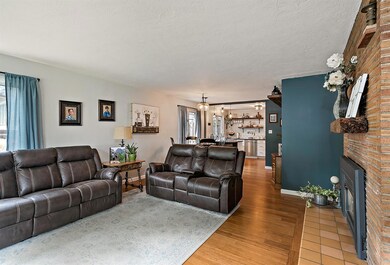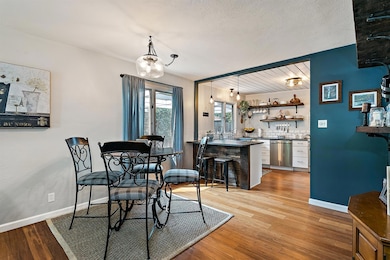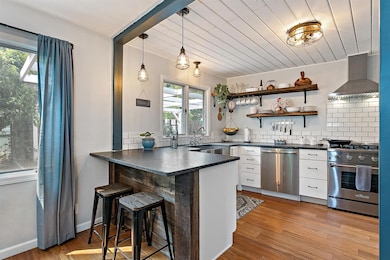
625 Elkader St Ashland, OR 97520
University District NeighborhoodEstimated Value: $577,000 - $679,000
Highlights
- Mountain View
- Ranch Style House
- Separate Outdoor Workshop
- Ashland Middle School Rated A-
- Wood Flooring
- Wood Frame Window
About This Home
As of October 2018Single level 1950's home on a large level lot with an excellent above the University location. Some of the 50's attributes remain, yet a fresh remodel w/ tasteful materials and amenities have completely transformed the look and feel of the home. Walls were removed to create an open floor plan w/ bamboo floors throughout most of the main living areas. Kitchen has leathered granite counter tops, quality cabinets and drawers w/ soft-close hardware and stainless-steel appliances. There are four bedrooms in total, one is spacious with a walk-in closet, gas stove and a newly remodeled bath close by. The other three bedrooms are conveniently separated on their own side of the house with a shared bath. The large yard is a blank slate, private and already has the sprinkler system installed awaiting your desired use. Lots of areas for outdoor enjoyment w/ a gorgeous Ponderosa Pine as a focal point. There's a detached two space car-port with attached shop, a shed and a chicken coop. Welcome home!
Last Agent to Sell the Property
Ashland Homes Real Estate Inc. Brokerage Phone: 541-482-0044 License #200108121 Listed on: 08/10/2018
Co-Listed By
Ashland Homes Real Estate Inc. Brokerage Phone: 541-482-0044 License #200208094
Last Buyer's Agent
Jeffrey Nagel
John L. Scott Ashland
Home Details
Home Type
- Single Family
Est. Annual Taxes
- $4,066
Year Built
- Built in 1955
Lot Details
- 0.25 Acre Lot
- Fenced
- Level Lot
- Property is zoned R-1-7.5, R-1-7.5
Property Views
- Mountain
- Territorial
Home Design
- Ranch Style House
- Frame Construction
- Composition Roof
- Concrete Perimeter Foundation
Interior Spaces
- 1,870 Sq Ft Home
- Ceiling Fan
- Gas Fireplace
- Double Pane Windows
- Vinyl Clad Windows
- Wood Frame Window
- Aluminum Window Frames
Kitchen
- Oven
- Cooktop
- Dishwasher
- Disposal
Flooring
- Wood
- Carpet
- Tile
Bedrooms and Bathrooms
- 4 Bedrooms
- Walk-In Closet
- 2 Full Bathrooms
Home Security
- Carbon Monoxide Detectors
- Fire and Smoke Detector
Parking
- No Garage
- Driveway
Outdoor Features
- Patio
- Separate Outdoor Workshop
- Shed
Schools
- Walker Elementary School
- Ashland Middle School
- Ashland High School
Utilities
- Cooling System Mounted To A Wall/Window
- Heating System Uses Natural Gas
- Water Heater
Listing and Financial Details
- Exclusions: Washer/Dryer, Refrigerator
- Assessor Parcel Number 10089161
Ownership History
Purchase Details
Home Financials for this Owner
Home Financials are based on the most recent Mortgage that was taken out on this home.Purchase Details
Home Financials for this Owner
Home Financials are based on the most recent Mortgage that was taken out on this home.Similar Homes in Ashland, OR
Home Values in the Area
Average Home Value in this Area
Purchase History
| Date | Buyer | Sale Price | Title Company |
|---|---|---|---|
| Canfield Ryan E | $458,000 | First Amermican Title | |
| Hoyem Shaun | $346,000 | First American Title |
Mortgage History
| Date | Status | Borrower | Loan Amount |
|---|---|---|---|
| Open | Canfield Ryan E | $263,000 | |
| Closed | Canfield Ryan E | $4 | |
| Previous Owner | Hoyem Shaun | $344,000 | |
| Previous Owner | Hoyem Shaun | $328,700 | |
| Previous Owner | Sayre Joseph W | $50,000 | |
| Previous Owner | Sayre Joseph W | $55,564 | |
| Previous Owner | Sayre Joseph W | $65,000 |
Property History
| Date | Event | Price | Change | Sq Ft Price |
|---|---|---|---|---|
| 10/03/2018 10/03/18 | Sold | $458,000 | -6.3% | $245 / Sq Ft |
| 09/04/2018 09/04/18 | Pending | -- | -- | -- |
| 08/10/2018 08/10/18 | For Sale | $489,000 | +41.3% | $261 / Sq Ft |
| 10/22/2014 10/22/14 | Sold | $346,000 | -13.3% | $185 / Sq Ft |
| 09/23/2014 09/23/14 | Pending | -- | -- | -- |
| 06/05/2014 06/05/14 | For Sale | $399,000 | -- | $213 / Sq Ft |
Tax History Compared to Growth
Tax History
| Year | Tax Paid | Tax Assessment Tax Assessment Total Assessment is a certain percentage of the fair market value that is determined by local assessors to be the total taxable value of land and additions on the property. | Land | Improvement |
|---|---|---|---|---|
| 2024 | $5,011 | $313,820 | $160,720 | $153,100 |
| 2023 | $4,848 | $304,680 | $156,040 | $148,640 |
| 2022 | $4,693 | $304,680 | $156,040 | $148,640 |
| 2021 | $4,533 | $295,810 | $151,500 | $144,310 |
| 2020 | $4,406 | $287,200 | $147,090 | $140,110 |
| 2019 | $4,336 | $270,720 | $138,650 | $132,070 |
| 2018 | $4,096 | $262,840 | $134,620 | $128,220 |
| 2017 | $4,066 | $262,840 | $134,620 | $128,220 |
| 2016 | $3,960 | $247,760 | $126,890 | $120,870 |
| 2015 | $3,807 | $247,760 | $126,890 | $120,870 |
| 2014 | $3,684 | $233,550 | $119,610 | $113,940 |
Agents Affiliated with this Home
-
Justin Donovan

Seller's Agent in 2018
Justin Donovan
Ashland Homes Real Estate Inc.
(541) 890-6673
10 in this area
146 Total Sales
-
Michaela Donovan

Seller Co-Listing Agent in 2018
Michaela Donovan
Ashland Homes Real Estate Inc.
(541) 840-8000
9 in this area
132 Total Sales
-
J
Buyer's Agent in 2018
Jeffrey Nagel
John L. Scott Ashland
-
R
Buyer Co-Listing Agent in 2018
Robynne Whitaker
John L. Scott Ashland
-
Jeff Rodgers

Seller's Agent in 2014
Jeff Rodgers
John L. Scott Ashland
(541) 488-1311
1 in this area
24 Total Sales
-
Dan Mollahan

Buyer's Agent in 2014
Dan Mollahan
John L. Scott Medford
(541) 890-8714
202 Total Sales
Map
Source: Oregon Datashare
MLS Number: 102992976
APN: 10089161
- 769 S Mountain Ave
- 802 Beach St
- 1320 Madrone St
- 1320 Prospect St
- 1100 Ivy Ln
- 458 Beach St Unit 8
- 970 Elkader St
- 1459 Windsor St
- 0 Oregon 66 Unit 220203024
- 940 Pinecrest Terrace
- 303 Palm Ave
- 961 Pinecrest Terrace
- 1556 Windsor St
- 1208 Iowa St
- 932 Morton St
- 525 Ashland Loop
- 1024 Pinecrest Terrace
- 462 Waterline Rd
- 1372 Iowa St
- 826 Walker Ave
- 625 Elkader St
- 635 Elkader St
- 1135 Fern St
- 690 S Mountain Ave
- 698 S Mountain Ave
- 676 S Mountain Ave
- 621 Elkader St
- 1101 Fern St
- 619 Elkader St
- 715 Elkader St
- 692 Elkader St
- 662 S Mountain Ave
- 720 S Mountain Ave
- 1155 Fern St
- 1109 Fern St
- 1107 Fern St
- 710 Elkader St
- 681 S Mountain Ave
- 679 Roca St
- 733 Elkader St
