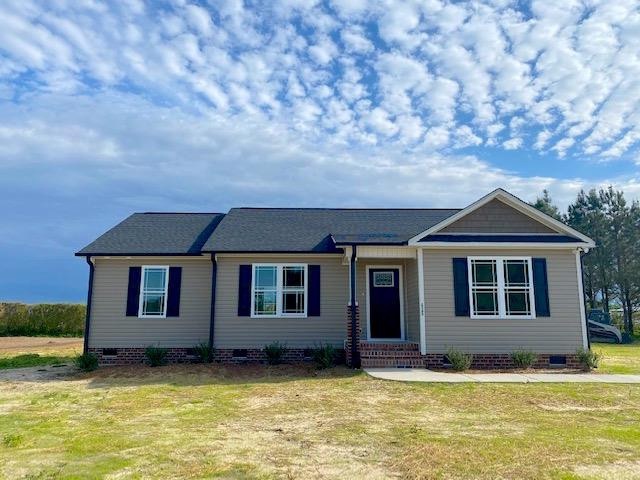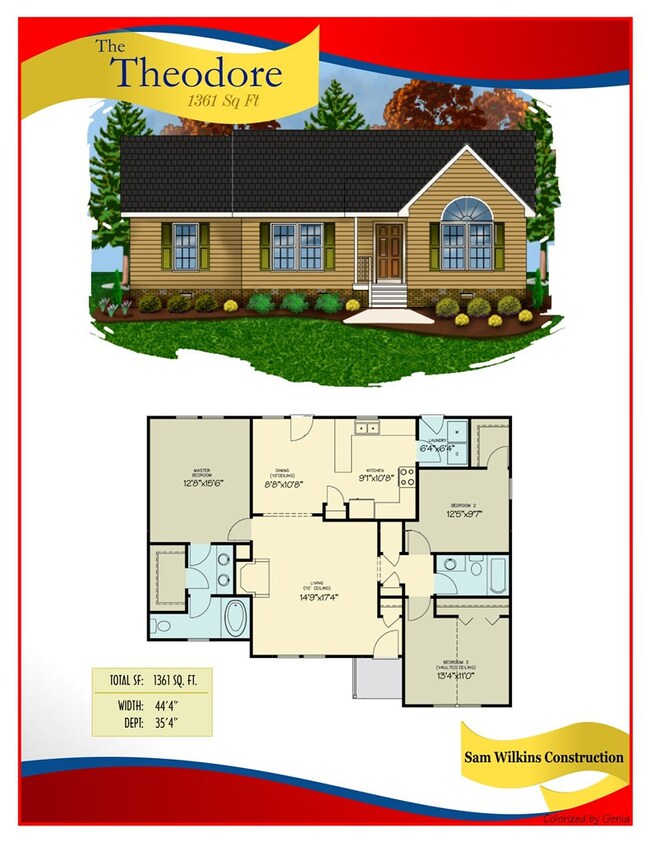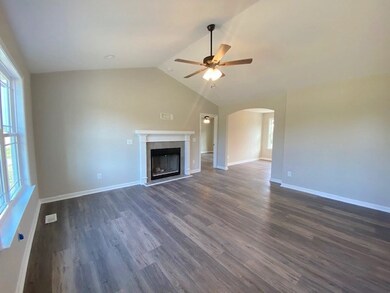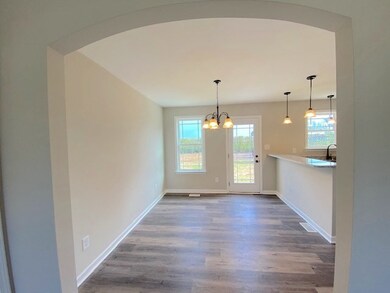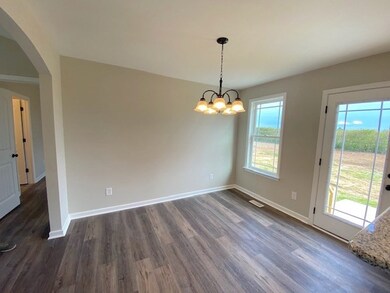
625 Flowers Rd Four Oaks, NC 27524
Bentonville NeighborhoodEstimated Value: $237,000 - $307,000
Highlights
- No HOA
- Central Air
- Level Lot
- Walk-In Closet
- Ceiling Fan
- Gas Log Fireplace
About This Home
As of April 2021NEW Construction in Convenient Location*Cute as a Button Split BR Ranch Design on Over Half an Acre Lot*The Theodore Plan Offers 3BR/2BA, Approximately 1,361 sq.ft. Open Concept Design*Inviting Family room w/Gas Log Fireplace & Cathedral Ceiling*Granite Kitchen w/Raised Breakfast Bar, SS Appliances & Pantry*Spacious Master suite w/WIC, Dual Vanity & Walk in Shower*Good Size Secondary BRs, one with Cathedral Ceiling & Large Arched Window*Laundry room*Grilling Patio*Conv to Smithfield, Goldsboro & I-95 Ranch stype.
Last Agent to Sell the Property
RE/MAX Southland Realty II License #192858 Listed on: 02/03/2021

Last Buyer's Agent
Member Non-
Non-member
Home Details
Home Type
- Single Family
Est. Annual Taxes
- $1,166
Year Built
- Built in 2021
Lot Details
- Level Lot
Home Design
- Composition Roof
- Vinyl Siding
Interior Spaces
- 1,361 Sq Ft Home
- Ceiling Fan
- Gas Log Fireplace
- Crawl Space
- Fire and Smoke Detector
Kitchen
- Range
- Built-In Microwave
- Dishwasher
Bedrooms and Bathrooms
- 3 Bedrooms
- Walk-In Closet
- 2 Full Bathrooms
Parking
- 2 Car Attached Garage
- Driveway
Utilities
- Central Air
- Heat Pump System
- Electric Water Heater
Community Details
- No Home Owners Association
Listing and Financial Details
- Assessor Parcel Number 159800-05-0129
Ownership History
Purchase Details
Home Financials for this Owner
Home Financials are based on the most recent Mortgage that was taken out on this home.Purchase Details
Similar Homes in Four Oaks, NC
Home Values in the Area
Average Home Value in this Area
Purchase History
| Date | Buyer | Sale Price | Title Company |
|---|---|---|---|
| Williford John Christopher | $210,000 | None Available | |
| Wilkins Samuel P | $20,000 | None Available |
Mortgage History
| Date | Status | Borrower | Loan Amount |
|---|---|---|---|
| Open | Williford John Christopher | $60,000 | |
| Open | Williford John Christopher | $210,000 |
Property History
| Date | Event | Price | Change | Sq Ft Price |
|---|---|---|---|---|
| 04/16/2021 04/16/21 | Sold | $210,000 | 0.0% | $154 / Sq Ft |
| 03/17/2021 03/17/21 | Pending | -- | -- | -- |
| 02/03/2021 02/03/21 | For Sale | $210,000 | -- | $154 / Sq Ft |
Tax History Compared to Growth
Tax History
| Year | Tax Paid | Tax Assessment Tax Assessment Total Assessment is a certain percentage of the fair market value that is determined by local assessors to be the total taxable value of land and additions on the property. | Land | Improvement |
|---|---|---|---|---|
| 2024 | $1,166 | $143,990 | $15,300 | $128,690 |
| 2023 | $1,107 | $136,630 | $15,300 | $121,330 |
| 2022 | $1,161 | $136,630 | $15,300 | $121,330 |
| 2021 | $127 | $15,300 | $15,300 | $0 |
| 2020 | $132 | $15,300 | $15,300 | $0 |
Agents Affiliated with this Home
-
Beth Hines

Seller's Agent in 2021
Beth Hines
RE/MAX
(919) 868-6316
6 in this area
1,454 Total Sales
-
M
Buyer's Agent in 2021
Member Non-
Non-member
Map
Source: Hive MLS
MLS Number: 76431
APN: 02J15037D
- 0 [Object Htmlinputelement] Unit 23345491
- 664 Marler Rd
- 231 Faith Church Rd
- 90 Rigsby Ave
- 167 Coachmans Cove Rd
- 152 Briar Den Ct
- 3030 Godwin Lake Rd
- 0 Oak Forest Rd Unit 100486498
- 0 Oak Forest Rd Unit 10074185
- 2242 Eldridge Rd
- 1149 U S 701 Hwy
- 5111 U S 701 Hwy
- 5121 U S 701 Hwy
- 0 Hockaday Rd Unit 10076010
- 410 E Barefoot Rd
- 430 Rose Rd
- 207 Heath Rd
- 3980 Godwin Lake Rd
- 2291 Goldsboro Hwy
- 0 Allendale Rd
- 625 Flowers Rd
- 647 Flowers Rd
- 607 Flowers Rd
- 6133 Us Highway 701 S
- 6231 Us Highway 701 S
- 500 Flowers Rd
- 6221 Us Highway 701 S
- 513 Flowers Rd
- 6269 Us Highway 701 S
- 6113 Us Highway 701 S
- 104 Hines Dr
- 452 Flowers Rd
- 106 Hines Dr
- 102 Hines Dr
- 6293 Us Highway 701 S
- 108 Hines Dr
- 439 Flowers Rd
- 110 Hines Dr
- 6323 Us Highway 701 S
- 112 Hines Dr
