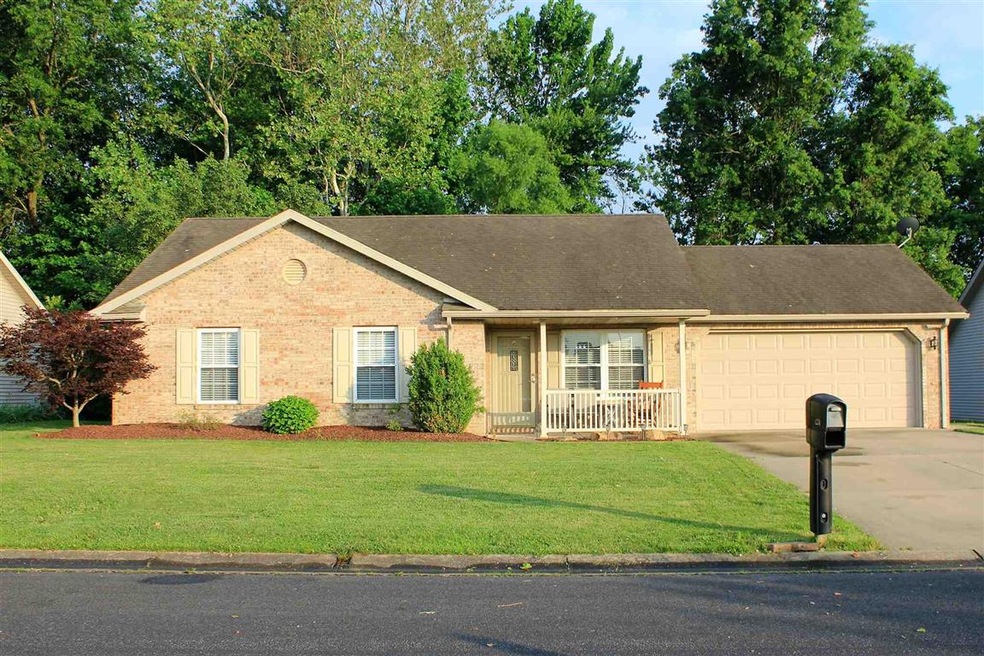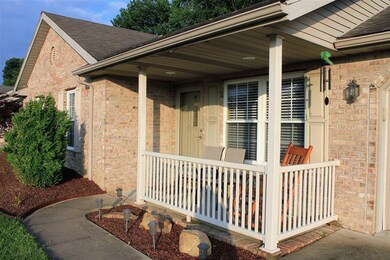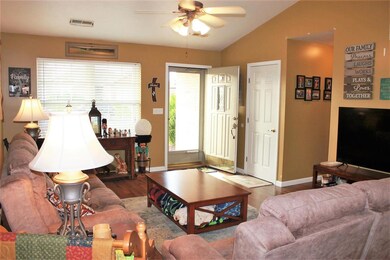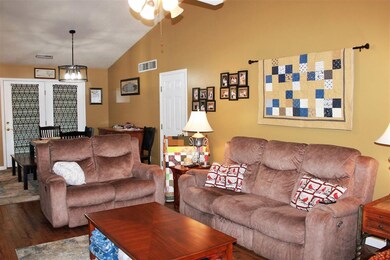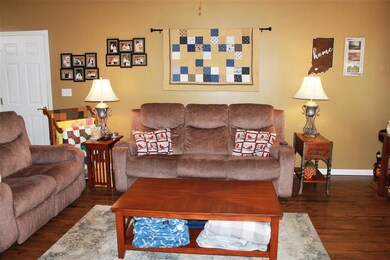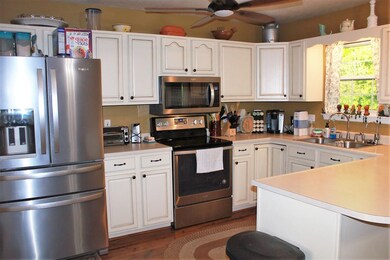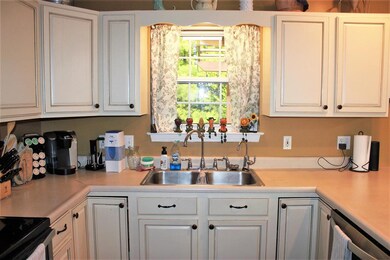
625 Hartford Dr Jasper, IN 47546
Estimated Value: $190,000 - $245,000
Highlights
- Primary Bedroom Suite
- Ranch Style House
- 2 Car Attached Garage
- Jasper High School Rated A-
- Covered patio or porch
- Double Vanity
About This Home
As of July 2020Adorable 3 Bedroom Ranch style home on a tree lined lot on Jasper's north side. You'll love the convenience of living near shopping, schools, and the city walking path, all while enjoying the comforts of your own home in move-in ready condition. Past the welcoming front porch, you'll find an open Living Room and Dining area, graced with a beautiful cathedral ceiling. Kitchen features lots of pretty painted cabinetry, breakfast bar, generous pantry, and all new stainless steel appliances. Down the hall are 2 Bedrooms with their own full Bathroom, then an oversized Master Bedroom with walk-in closet and full Bathroom with twin sink vanity. The garage provides 2 parking spaces as well as built-in cabinetry and attic storage. Relax in the peaceful backyard under the lit pergola and enjoy the beautiful view!
Home Details
Home Type
- Single Family
Est. Annual Taxes
- $1,235
Year Built
- Built in 2000
Lot Details
- 7,501 Sq Ft Lot
- Lot Dimensions are 77x111
- Level Lot
Parking
- 2 Car Attached Garage
- Driveway
Home Design
- Ranch Style House
- Traditional Architecture
- Brick Exterior Construction
- Slab Foundation
- Shingle Roof
- Vinyl Construction Material
Interior Spaces
- 1,265 Sq Ft Home
- Pull Down Stairs to Attic
- Laundry on main level
Kitchen
- Breakfast Bar
- Disposal
Flooring
- Carpet
- Vinyl
Bedrooms and Bathrooms
- 3 Bedrooms
- Primary Bedroom Suite
- Walk-In Closet
- 2 Full Bathrooms
- Double Vanity
- Bathtub with Shower
Outdoor Features
- Covered patio or porch
Schools
- Tenth Street Elementary School
- Greater Jasper Cons Schools Middle School
- Greater Jasper Cons Schools High School
Utilities
- Forced Air Heating and Cooling System
- Heating System Uses Gas
Community Details
- Mill Creek Park Subdivision
Listing and Financial Details
- Assessor Parcel Number 19-06-15-400-070.023-002
Ownership History
Purchase Details
Home Financials for this Owner
Home Financials are based on the most recent Mortgage that was taken out on this home.Purchase Details
Home Financials for this Owner
Home Financials are based on the most recent Mortgage that was taken out on this home.Purchase Details
Home Financials for this Owner
Home Financials are based on the most recent Mortgage that was taken out on this home.Purchase Details
Home Financials for this Owner
Home Financials are based on the most recent Mortgage that was taken out on this home.Similar Homes in Jasper, IN
Home Values in the Area
Average Home Value in this Area
Purchase History
| Date | Buyer | Sale Price | Title Company |
|---|---|---|---|
| Sermersheim Jason | -- | Regional Title Services Llc | |
| Robinson Brooks M | -- | None Available | |
| Fleck Brett J | -- | None Available | |
| Robling Lanny L | -- | None Available |
Mortgage History
| Date | Status | Borrower | Loan Amount |
|---|---|---|---|
| Open | Sermersheim Jason | $160,535 | |
| Previous Owner | Robinson Brooks M | $146,464 | |
| Previous Owner | Fleck Brett J | $95,200 | |
| Previous Owner | Fleck Brett J | $11,900 | |
| Previous Owner | Robling Lanny L | $85,500 |
Property History
| Date | Event | Price | Change | Sq Ft Price |
|---|---|---|---|---|
| 07/30/2020 07/30/20 | Sold | $165,500 | +0.3% | $131 / Sq Ft |
| 06/12/2020 06/12/20 | Pending | -- | -- | -- |
| 06/10/2020 06/10/20 | For Sale | $165,000 | +13.8% | $130 / Sq Ft |
| 12/28/2017 12/28/17 | Sold | $145,000 | +0.1% | $115 / Sq Ft |
| 11/24/2017 11/24/17 | Pending | -- | -- | -- |
| 11/20/2017 11/20/17 | For Sale | $144,900 | -- | $115 / Sq Ft |
Tax History Compared to Growth
Tax History
| Year | Tax Paid | Tax Assessment Tax Assessment Total Assessment is a certain percentage of the fair market value that is determined by local assessors to be the total taxable value of land and additions on the property. | Land | Improvement |
|---|---|---|---|---|
| 2024 | $1,996 | $196,400 | $26,400 | $170,000 |
| 2023 | $1,718 | $174,100 | $26,400 | $147,700 |
| 2022 | $1,700 | $168,800 | $13,400 | $155,400 |
| 2021 | $1,447 | $144,300 | $13,400 | $130,900 |
| 2020 | $1,279 | $127,600 | $13,100 | $114,500 |
| 2019 | $1,235 | $125,300 | $13,100 | $112,200 |
| 2018 | $1,067 | $116,600 | $13,100 | $103,500 |
| 2017 | $975 | $111,200 | $13,100 | $98,100 |
| 2016 | $954 | $109,800 | $13,100 | $96,700 |
| 2014 | $885 | $108,700 | $13,100 | $95,600 |
Agents Affiliated with this Home
-
Dara O'neil

Seller's Agent in 2020
Dara O'neil
F.C. TUCKER EMGE
(812) 631-3654
113 Total Sales
-
R
Buyer's Agent in 2020
Ruger Kerstiens
F.C. TUCKER EMGE
-

Seller's Agent in 2017
Steven Dunn
SELL4FREE-WELSH REALTY CORPORATION
Map
Source: Indiana Regional MLS
MLS Number: 202021583
APN: 19-06-15-400-070.023-002
- Lot 25 Meridian Rd
- 4090 Pinehurst Dr
- 3490 Saint Charles St
- 3480 Saint Charles St
- 4178 Westfall Ct
- 3289 Saint Charles St
- 4338 Rhine Strasse
- 4176 N Meadow Lark Ln
- 2547 Lynn Ct
- 2626 Brosmer St
- 1489 W 47th St
- 388 Schuetter Rd
- 1444 Field Crest Ln
- 0 St Charles St Unit 202507916
- 350 W 425n
- 1514 Mill St
- 4862 N Us Highway 231
- 1800 N 350 W
- 1338 Dewey St
- 1649 N 350 W
- 625 Hartford Dr
- 635 Hartford Dr
- 615 Hartford Dr
- 605 Hartford Dr
- 645 Hartford Dr
- 630 Hartford Dr
- 655 Hartford Dr
- 610 Hartford Dr
- 3710 Leawood Dr
- 3720 Leawood Dr
- 660 Hartford Dr
- 3735 Manor Dr
- 46 Oakbrook Ct
- 47 Oakbrook Ct
- 3690 Manor Dr
- 675 Hartford Dr
- 45 Oakbrook Ct
- 3725 Leawood Dr
- 3755 Manor Dr
- 3720 Manor Dr
