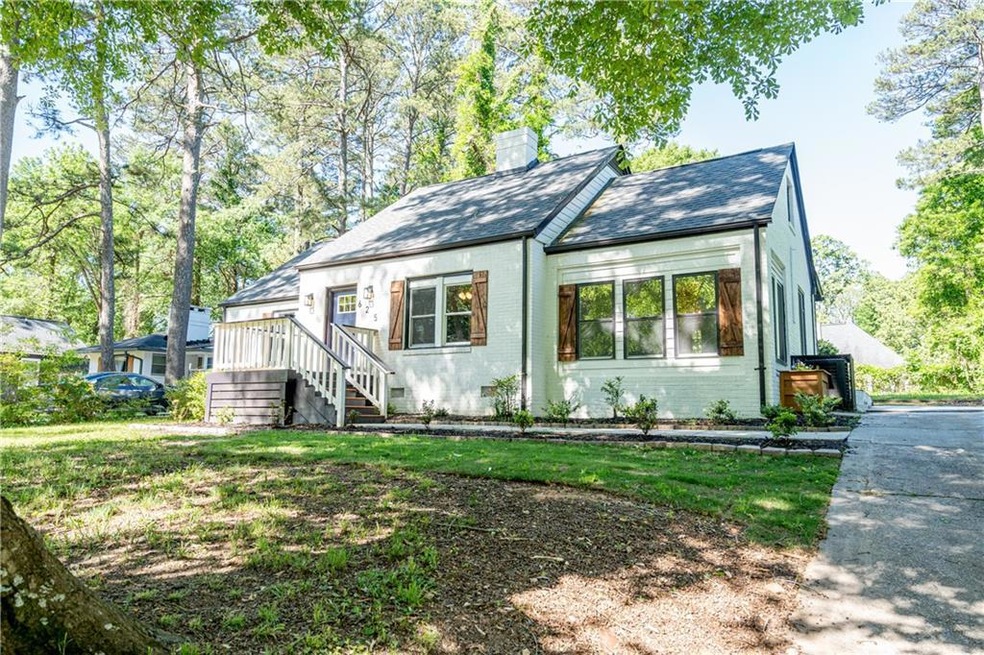This charming 2-story home is located in a desirable neighborhood, offering a perfect combination of comfort and convenience. With its spacious layout, family room, sunroom, and a plethora of desirable features, this residence is ideal for creating lasting memories with your loved ones.
Upon entering, you will be greeted by a warm and inviting open living space. The living room seamlessly flows into an eat-in kitchen, boasting modern stainless steel appliances and custom cabinets and that will delight any home chef. Whether it's a casual breakfast or a festive dinner party, this kitchen is designed to accommodate all your culinary needs.
As you explore the home, you will discover a generously sized family room, providing ample space for relaxation and entertainment. The sunroom, bathed in natural light, offers a tranquil retreat where you can unwind while enjoying the surrounding views of the beautifully landscaped yard.
On the main level, you'll find a master suite that includes a spacious closet, offering plenty of storage space for your belongings. The remaining bedrooms are well-appointed and offer versatility for accommodating guests, creating a home office, or nurturing your hobbies.
One of the most remarkable aspects of this property is its exceptional location. Situated within walking distance to Lionel Hampton Park and John A White Golf Course, you'll have easy access to outdoor recreational activities, from leisurely strolls in the park to perfecting your golf swing on the course. Embrace an active lifestyle and take advantage of the natural beauty that surrounds you.
In conclusion, this delightful home presents a unique opportunity to enjoy comfortable living in a convenient location. From the inviting living spaces, including the family room and sunroom, to the well-appointed kitchen and the tiled bathrooms, this residence offers everything you need for a fulfilling lifestyle. With its proximity to Lionel Hampton Park and John A White Golf Course, you'll have endless opportunities to explore and enjoy the outdoors. Don't miss your chance to make this house your home.

