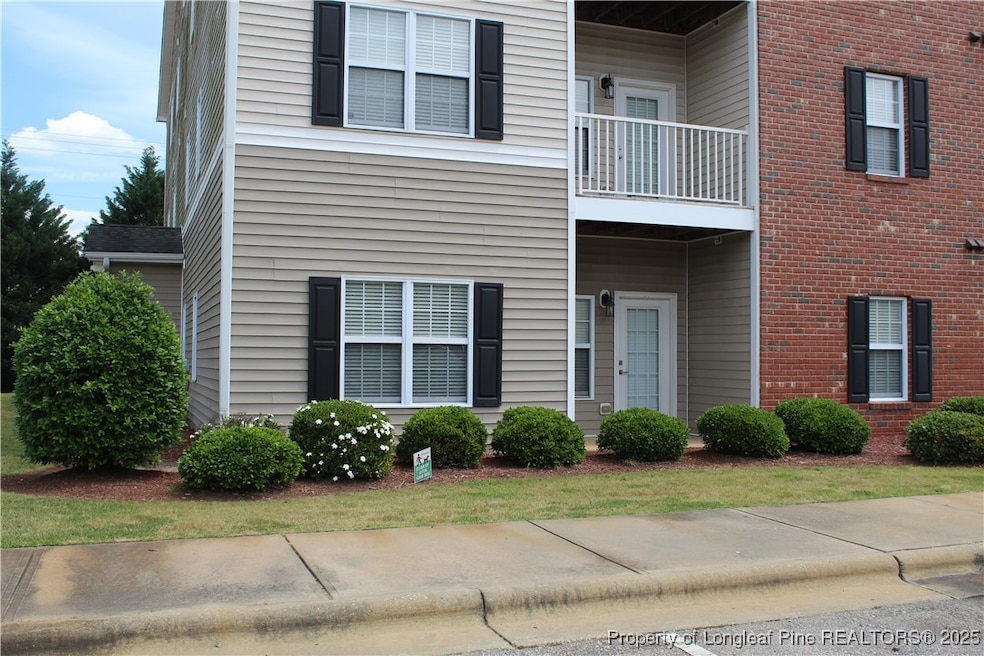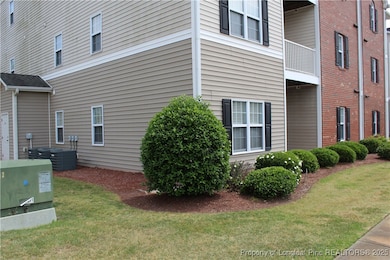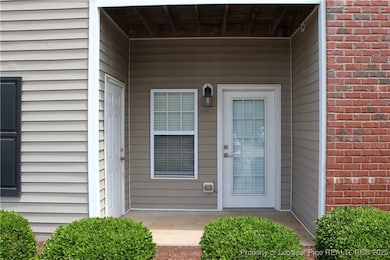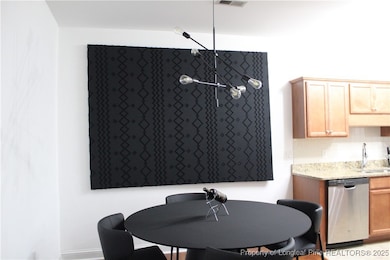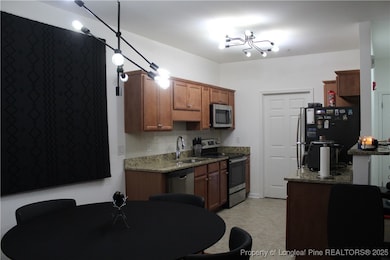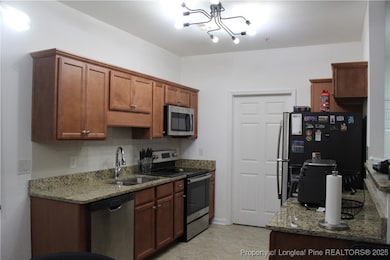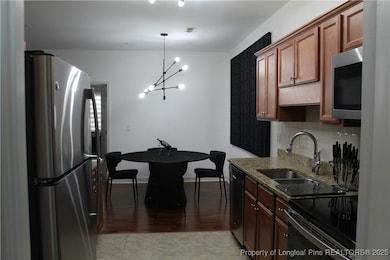
625 Marshtree Ln Unit 101 Fayetteville, NC 28314
Westover NeighborhoodHighlights
- Fitness Center
- 1 Fireplace
- Eat-In Kitchen
- Clubhouse
- Community Pool
- En-Suite Primary Bedroom
About This Home
As of July 2025This beautifully maintained 3-bedroom, 2-bath townhouse offers the perfect blend of comfort, style, and convenience. Located in a quiet, family-friendly neighborhood, this spacious residence features an open-concept living and dining area with abundant natural light and contemporary finishes throughout.
The kitchen boasts ample countertop and cabinet space—ideal for both everyday living and entertaining. The generous primary suite complete with a walk-in closet and a walk in shower, plus two additional bedrooms perfect for family, guests, or a home office.
Additional features include:
-Community pool, fitness center, location for grilling.
Conveniently located near top-rated schools, shopping centers, restaurants, and major commuter routes, this townhouse offers a turnkey lifestyle in a sought-after community.
Don’t miss out—schedule your showing today!
Last Agent to Sell the Property
TOWNSEND REAL ESTATE License #347265 Listed on: 05/27/2025
Townhouse Details
Home Type
- Townhome
Est. Annual Taxes
- $1,235
Year Built
- Built in 2005
HOA Fees
- $188 Monthly HOA Fees
Home Design
- Vinyl Siding
Interior Spaces
- 1,368 Sq Ft Home
- 1 Fireplace
- Combination Kitchen and Dining Room
Kitchen
- Eat-In Kitchen
- Microwave
- Dishwasher
Flooring
- Carpet
- Laminate
Bedrooms and Bathrooms
- 3 Bedrooms
- En-Suite Primary Bedroom
- 2 Full Bathrooms
- Separate Shower
Laundry
- Dryer
- Washer
Schools
- Westover Middle School
- Westover Senior High School
Additional Features
- Property is in good condition
- Central Air
Listing and Financial Details
- Assessor Parcel Number 9497-48-6298.101
Community Details
Overview
- Little & Young Association
- Landfall Condos Subdivision
Amenities
- Clubhouse
Recreation
- Fitness Center
- Community Pool
Ownership History
Purchase Details
Home Financials for this Owner
Home Financials are based on the most recent Mortgage that was taken out on this home.Purchase Details
Purchase Details
Home Financials for this Owner
Home Financials are based on the most recent Mortgage that was taken out on this home.Purchase Details
Home Financials for this Owner
Home Financials are based on the most recent Mortgage that was taken out on this home.Similar Homes in Fayetteville, NC
Home Values in the Area
Average Home Value in this Area
Purchase History
| Date | Type | Sale Price | Title Company |
|---|---|---|---|
| Warranty Deed | $165,000 | None Listed On Document | |
| Warranty Deed | $90,000 | None Available | |
| Warranty Deed | $121,000 | -- | |
| Warranty Deed | $113,000 | -- |
Mortgage History
| Date | Status | Loan Amount | Loan Type |
|---|---|---|---|
| Previous Owner | $149,785 | VA | |
| Previous Owner | $107,268 | VA | |
| Previous Owner | $123,601 | VA | |
| Previous Owner | $112,900 | New Conventional |
Property History
| Date | Event | Price | Change | Sq Ft Price |
|---|---|---|---|---|
| 07/15/2025 07/15/25 | Sold | $165,000 | 0.0% | $121 / Sq Ft |
| 06/14/2025 06/14/25 | Pending | -- | -- | -- |
| 05/27/2025 05/27/25 | For Sale | $165,000 | -- | $121 / Sq Ft |
Tax History Compared to Growth
Tax History
| Year | Tax Paid | Tax Assessment Tax Assessment Total Assessment is a certain percentage of the fair market value that is determined by local assessors to be the total taxable value of land and additions on the property. | Land | Improvement |
|---|---|---|---|---|
| 2024 | $1,235 | $110,073 | $8,000 | $102,073 |
| 2023 | $1,235 | $110,073 | $8,000 | $102,073 |
| 2022 | $1,156 | $110,073 | $8,000 | $102,073 |
| 2021 | $1,156 | $110,073 | $8,000 | $102,073 |
Agents Affiliated with this Home
-
C
Seller's Agent in 2025
CONA DOUB
TOWNSEND REAL ESTATE
(910) 366-6404
2 in this area
13 Total Sales
-
S
Buyer's Agent in 2025
Shannon Spell
EVERYTHING PINES PARTNERS-FAYETTEVILLE
4 in this area
66 Total Sales
Map
Source: Longleaf Pine REALTORS®
MLS Number: 743339
APN: 9497-48-6298-101
- 621 Marshtree Ln Unit 303
- 635 Marshtree Ln Unit 206
- 0000 Morganton Rd
- 612 Marshtree Ln Unit 304
- 0 Cliffdale Rd Unit LP718333
- 0 Cliffdale Rd Unit LP718329
- 838 Nighthawk Place
- 920 Glen Reilly Dr
- 424 Cumbrian Ct
- 408 Cumbrian Ct
- 404 Kirkcaldy Ct
- 937 Glen Reilly Dr
- 410 Kirkcaldy Ct
- 746 Glen Reilly Dr
- 6808 Shawcross Ln
- 1001 Glen Reilly Dr
- 7004 Bronwyn St
- 7017 Bronwyn St
- 7006 Ryan St
- 7001 Bronwyn St
