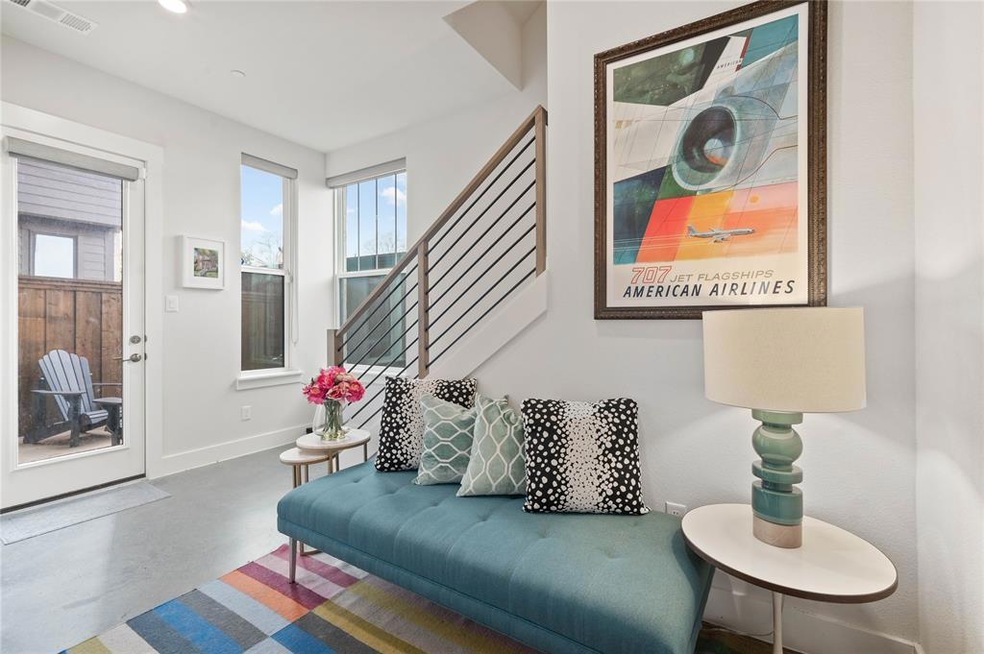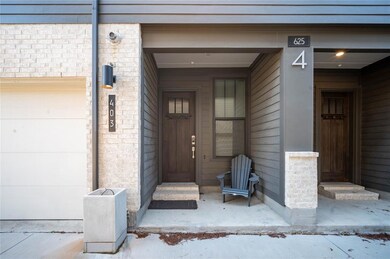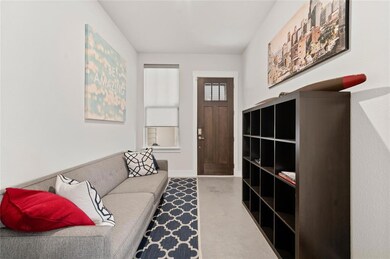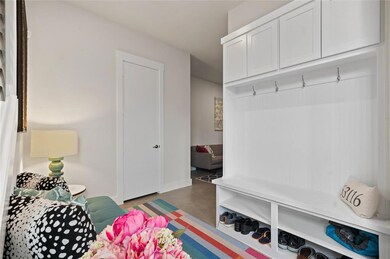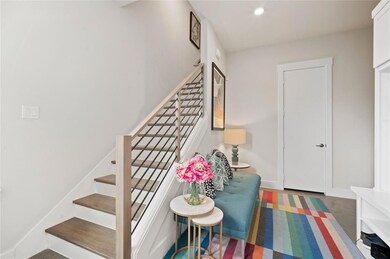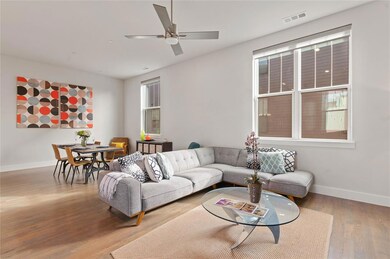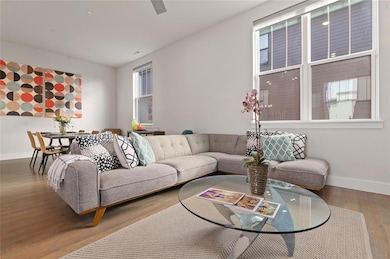
625 N Tyler St Unit 403 Dallas, TX 75208
Kessler NeighborhoodEstimated Value: $535,641 - $563,000
Highlights
- Commercial Range
- 0.63 Acre Lot
- Dual Staircase
- Rosemont Middle School Rated A-
- Open Floorplan
- Contemporary Architecture
About This Home
As of March 2023Brand New development by Award Winning
builder, CENTRE LIVING HOMES. 3-story townhome
style condominiums featuring large open concept,
hand selected Designer finishes, smart home
features and high-end design. This 2 bedroom, 2.5
bath custom unit is full of character and robust quality with assurances like a 10 year structural foundation warranty, 30 year owens corning roof warranty with full rain gutters, Upgraded 2x6 exterior walls, Hardie siding will never chip, warp or fade, techshield radiant barrier roof decking, energy efficient wall insulation, custom 3'x8' solid wood entry door, separate Dininng space, custom lighting; Kitchen opens to Living Room, boasting soaring 12 ft ceilings, stunning white Oak floors ... and the list goes on and on!
The comfort of privacy is highlighted with all your
bedrooms located on conveniently on the 3rd floor each with engineered marble bathrooms en suite.
Absolutely no details were spared in this beautiful
custom townhome.
Last Agent to Sell the Property
Zack Stromberg
DHS Realty License #0769318 Listed on: 01/11/2023

Co-Listed By
Ashley Hunter
OmniKey Realty, LLC. License #0791146
Property Details
Home Type
- Condominium
Est. Annual Taxes
- $8,857
Year Built
- Built in 2020
Lot Details
- 0.63
HOA Fees
- $325 Monthly HOA Fees
Parking
- 2-Car Garage with one garage door
- Oversized Parking
- Inside Entrance
- Lighted Parking
- Front Facing Garage
- Garage Door Opener
- Driveway
- On-Street Parking
- Parking Lot
Home Design
- Contemporary Architecture
- Brick Exterior Construction
- Slab Foundation
- Composition Roof
Interior Spaces
- 2,186 Sq Ft Home
- 3-Story Property
- Open Floorplan
- Dual Staircase
- Sound System
- Built-In Features
- Dry Bar
- Woodwork
- Paneling
- Vaulted Ceiling
- Decorative Lighting
- ENERGY STAR Qualified Windows
- Shades
- 12 Inch+ Attic Insulation
Kitchen
- Eat-In Kitchen
- Convection Oven
- Plumbed For Gas In Kitchen
- Commercial Range
- Built-In Gas Range
- Commercial Grade Vent
- Warming Drawer
- Microwave
- Ice Maker
- Dishwasher
- Kitchen Island
- Granite Countertops
- Disposal
Flooring
- Wood
- Concrete
- Ceramic Tile
Bedrooms and Bathrooms
- 2 Bedrooms
- Walk-In Closet
- Double Vanity
Laundry
- Laundry in Utility Room
- Full Size Washer or Dryer
- Stacked Washer and Dryer
Home Security
- Security System Owned
- Security Lights
- Smart Home
Eco-Friendly Details
- Sustainability products and practices used to construct the property include renewable materials
- Energy-Efficient Appliances
- Energy-Efficient Construction
- Energy-Efficient Lighting
- Energy-Efficient Insulation
- Energy-Efficient Doors
- Energy-Efficient Thermostat
- Moisture Control
- Ventilation
- Enhanced Air Filtration
Outdoor Features
- Enclosed patio or porch
Schools
- Rosemont Elementary School
- Ann Richards Middle School
Utilities
- Central Heating and Cooling System
- Vented Exhaust Fan
- Water Filtration System
- Tankless Water Heater
- Gas Water Heater
- High Speed Internet
- Cable TV Available
Listing and Financial Details
- Legal Lot and Block 1 / 3/345
- Assessor Parcel Number 00C09010000400403
- $10,615 per year unexempt tax
Community Details
Overview
- Association fees include ground maintenance, maintenance structure, management fees, pest control
- Neighborhood Mgmt Co. HOA, Phone Number (972) 359-1548
- Centre Living At Kings Hwy Condos Ph Ii Subdivision
- Mandatory home owners association
Security
- Carbon Monoxide Detectors
- Fire and Smoke Detector
- Fire Sprinkler System
Ownership History
Purchase Details
Home Financials for this Owner
Home Financials are based on the most recent Mortgage that was taken out on this home.Similar Homes in Dallas, TX
Home Values in the Area
Average Home Value in this Area
Purchase History
| Date | Buyer | Sale Price | Title Company |
|---|---|---|---|
| Prickett Lauren | -- | -- |
Mortgage History
| Date | Status | Borrower | Loan Amount |
|---|---|---|---|
| Open | Prickett Lauren | $249,000 | |
| Closed | Prickett Lauren | $249,000 |
Property History
| Date | Event | Price | Change | Sq Ft Price |
|---|---|---|---|---|
| 03/03/2023 03/03/23 | Sold | -- | -- | -- |
| 02/07/2023 02/07/23 | Pending | -- | -- | -- |
| 01/11/2023 01/11/23 | For Sale | $540,000 | -- | $247 / Sq Ft |
Tax History Compared to Growth
Tax History
| Year | Tax Paid | Tax Assessment Tax Assessment Total Assessment is a certain percentage of the fair market value that is determined by local assessors to be the total taxable value of land and additions on the property. | Land | Improvement |
|---|---|---|---|---|
| 2023 | $8,857 | $522,000 | $127,300 | $394,700 |
| 2022 | $10,061 | $402,380 | $84,870 | $317,510 |
| 2021 | $10,041 | $380,630 | $63,650 | $316,980 |
Agents Affiliated with this Home
-

Seller's Agent in 2023
Zack Stromberg
DHS Realty
(469) 237-4164
-
A
Seller Co-Listing Agent in 2023
Ashley Hunter
OmniKey Realty, LLC.
(972) 365-5009
-
Melissa O Brien

Buyer's Agent in 2023
Melissa O Brien
Dave Perry-Miller
(214) 616-8343
59 in this area
240 Total Sales
-
Ann Andrews

Buyer Co-Listing Agent in 2023
Ann Andrews
Dave Perry-Miller
12 in this area
105 Total Sales
Map
Source: North Texas Real Estate Information Systems (NTREIS)
MLS Number: 20235640
APN: 00C09010000400403
- 629 N Tyler St
- 631 N Tyler St Unit 102
- 1009 Kings Hwy
- 634 N Tyler St
- 1021 Kings Hwy
- 1007 Winston St
- 1038 Kings Hwy Unit 4
- 937 W 8th St
- 814 Turner Ave
- 403 N Polk St
- 401 N Polk St
- 1130 Kings Hwy
- 725 N Winnetka Ave
- 720 W 7th St
- 1217 Kings Hwy
- 911 Turner Ave
- 832 Melba St
- 1205 Ranier St
- 302 N Willomet Ave
- 720 W 8th St
- 625 N Tyler St Unit 301
- 625 N Tyler St Unit 403
- 625 N Tyler St Unit 404
- 625 N Tyler St Unit 401
- 625 N Tyler St Unit 405
- 629 N Tyler St Unit 101-1008
- 629 N Tyler St Unit 107
- 629 N Tyler St Unit 106
- 629 N Tyler St Unit 105
- 629 N Tyler St Unit 104
- 629 N Tyler St Unit 108
- 629 N Tyler St Unit 103
- 629 N Tyler St Unit 101
- 629 N Tyler St Unit 102
- 621 N Tyler St Unit 202
- 621 N Tyler St Unit 102
- 621 N Tyler St Unit 203
- 617 N Tyler St
- 617 N Tyler St Unit 104
- 617 N Tyler St Unit 201
