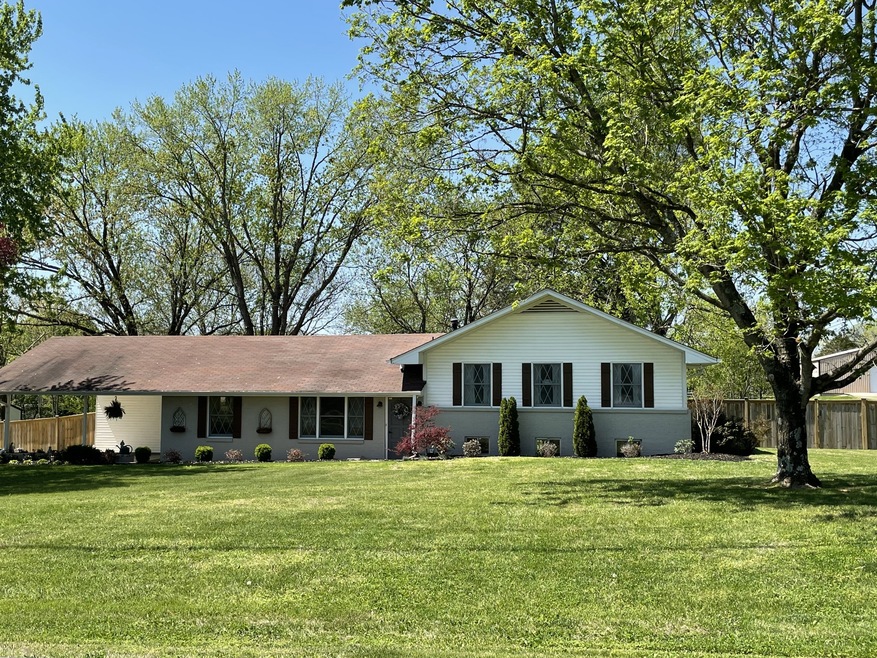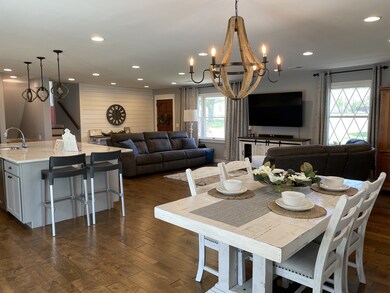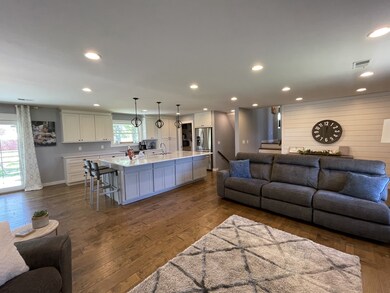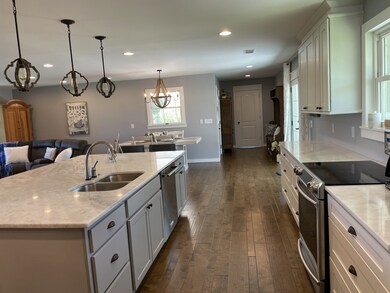
625 Neals Ln Gallatin, TN 37066
Highlights
- 1.84 Acre Lot
- No HOA
- Cooling Available
- Beech Elementary School Rated A-
- Covered patio or porch
- Home Security System
About This Home
As of June 2021Fabulous country setting with 1.84 acres. Numerous upgrades, open floor plan, marble countertops, hand-scraped hardwood floors, recessed lighting, freshly painted, tile in wet areas. Over-sized concrete patio area, great for entertaining. New 6' privacy fence in rear yard. Gutter guards. Workshop complete with electric and individual electric meter. Lots of room to roam. Open Houses scheduled for Friday 5-7 pm; Saturday 2-4 pm.
Last Agent to Sell the Property
Benchmark Realty, LLC License #359936 Listed on: 04/22/2021

Home Details
Home Type
- Single Family
Est. Annual Taxes
- $1,222
Year Built
- Built in 1972
Lot Details
- 1.84 Acre Lot
- Back Yard Fenced
- Level Lot
Home Design
- Brick Exterior Construction
- Shingle Roof
- Vinyl Siding
Interior Spaces
- 2-Story Property
- Ceiling Fan
- Combination Dining and Living Room
- Interior Storage Closet
- Finished Basement
Kitchen
- Dishwasher
- Disposal
Flooring
- Laminate
- Tile
- Vinyl
Bedrooms and Bathrooms
- 3 Bedrooms | 2 Main Level Bedrooms
- 3 Full Bathrooms
Home Security
- Home Security System
- Smart Thermostat
- Fire and Smoke Detector
Parking
- 4 Open Parking Spaces
- 6 Parking Spaces
- 2 Carport Spaces
- Driveway
Outdoor Features
- Covered patio or porch
- Outdoor Storage
Schools
- Beech Elementary School
- Hunter Middle School
- Beech Sr High School
Utilities
- Cooling Available
- Central Heating
- Heating System Uses Natural Gas
- Septic Tank
Community Details
- No Home Owners Association
Listing and Financial Details
- Assessor Parcel Number 083115 01301 00009115
Ownership History
Purchase Details
Home Financials for this Owner
Home Financials are based on the most recent Mortgage that was taken out on this home.Purchase Details
Home Financials for this Owner
Home Financials are based on the most recent Mortgage that was taken out on this home.Purchase Details
Home Financials for this Owner
Home Financials are based on the most recent Mortgage that was taken out on this home.Purchase Details
Similar Homes in Gallatin, TN
Home Values in the Area
Average Home Value in this Area
Purchase History
| Date | Type | Sale Price | Title Company |
|---|---|---|---|
| Warranty Deed | $448,000 | Bankers T&E Dickson Llc | |
| Warranty Deed | $381,124 | None Available | |
| Warranty Deed | $260,000 | Warranty Title Ins Co | |
| Warranty Deed | $130,000 | Attorney |
Mortgage History
| Date | Status | Loan Amount | Loan Type |
|---|---|---|---|
| Open | $358,400 | New Conventional | |
| Previous Owner | $234,000 | New Conventional |
Property History
| Date | Event | Price | Change | Sq Ft Price |
|---|---|---|---|---|
| 06/08/2021 06/08/21 | Sold | $448,000 | +0.7% | $183 / Sq Ft |
| 04/26/2021 04/26/21 | Pending | -- | -- | -- |
| 04/22/2021 04/22/21 | For Sale | $444,800 | +16.7% | $181 / Sq Ft |
| 04/27/2020 04/27/20 | Sold | $381,125 | +1.6% | $153 / Sq Ft |
| 03/26/2020 03/26/20 | Pending | -- | -- | -- |
| 02/21/2020 02/21/20 | For Sale | $375,000 | +294.7% | $150 / Sq Ft |
| 05/01/2018 05/01/18 | Pending | -- | -- | -- |
| 04/26/2018 04/26/18 | For Sale | $95,000 | -63.5% | $39 / Sq Ft |
| 01/29/2016 01/29/16 | Sold | $260,000 | -- | $108 / Sq Ft |
Tax History Compared to Growth
Tax History
| Year | Tax Paid | Tax Assessment Tax Assessment Total Assessment is a certain percentage of the fair market value that is determined by local assessors to be the total taxable value of land and additions on the property. | Land | Improvement |
|---|---|---|---|---|
| 2024 | $1,414 | $99,475 | $27,125 | $72,350 |
| 2023 | $1,217 | $54,025 | $19,075 | $34,950 |
| 2022 | $1,222 | $54,025 | $19,075 | $34,950 |
| 2021 | $1,222 | $54,025 | $19,075 | $34,950 |
| 2020 | $1,222 | $54,025 | $19,075 | $34,950 |
| 2019 | $1,222 | $0 | $0 | $0 |
| 2018 | $829 | $0 | $0 | $0 |
| 2017 | $829 | $0 | $0 | $0 |
| 2016 | $829 | $0 | $0 | $0 |
| 2015 | -- | $0 | $0 | $0 |
| 2014 | -- | $0 | $0 | $0 |
Agents Affiliated with this Home
-
Michael Limbacher

Seller's Agent in 2021
Michael Limbacher
Benchmark Realty, LLC
(615) 479-1702
1 in this area
14 Total Sales
-
Ann Rupp
A
Seller Co-Listing Agent in 2021
Ann Rupp
simpliHOM
(615) 796-0544
1 in this area
46 Total Sales
-
Lindsay Smith

Buyer's Agent in 2021
Lindsay Smith
Exit Real Estate Solutions
(615) 630-3788
4 in this area
134 Total Sales
-
Debbie Ryckeley

Seller's Agent in 2020
Debbie Ryckeley
Berkshire Hathaway HomeServices Woodmont Realty
(615) 337-3383
18 in this area
73 Total Sales
-
Lisa Borchers

Buyer's Agent in 2020
Lisa Borchers
Benchmark Realty, LLC
(615) 598-1515
5 in this area
36 Total Sales
-
Jackie Adams

Seller's Agent in 2016
Jackie Adams
RE/MAX
(615) 654-2501
11 in this area
182 Total Sales
Map
Source: Realtracs
MLS Number: 2245650
APN: 115-013.01
- 2045 Liberty Ln
- 1176 Liberty Ln
- 1047 Kirkwood Ln
- 1017 Wickshire Dr
- 1009 Ellington Dr
- 1377 Wentworth Dr
- 300 Remington Ave
- 1255 Briarcliff Ct
- 1616 Long Hollow Pike
- 1245 Amherst Ct
- 363 Turfway Park
- 485 Remington Ave
- 137 Cavalcade Loop
- 333 Blackthorn Ln
- 1239 Wentworth Dr
- 406 Remington Ave
- 130 Saxony Way
- 396 Buckingham Blvd
- 1026 Liberty Point
- 294 Buckingham Blvd






