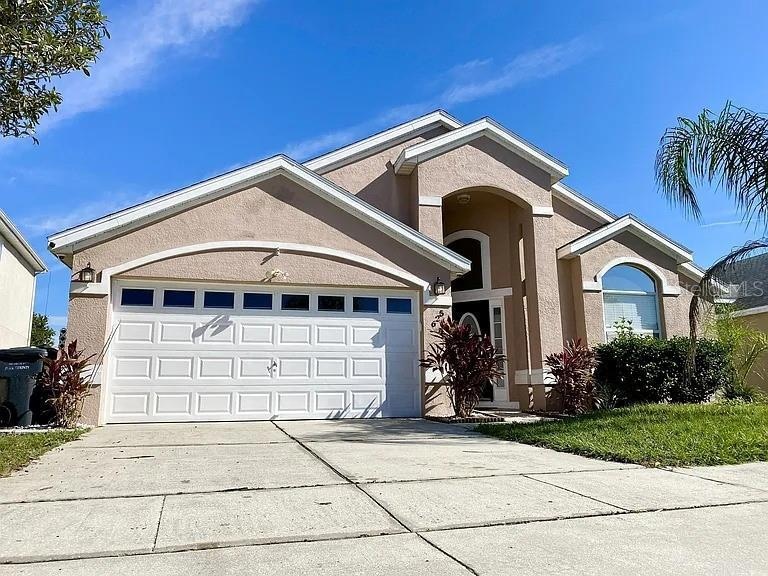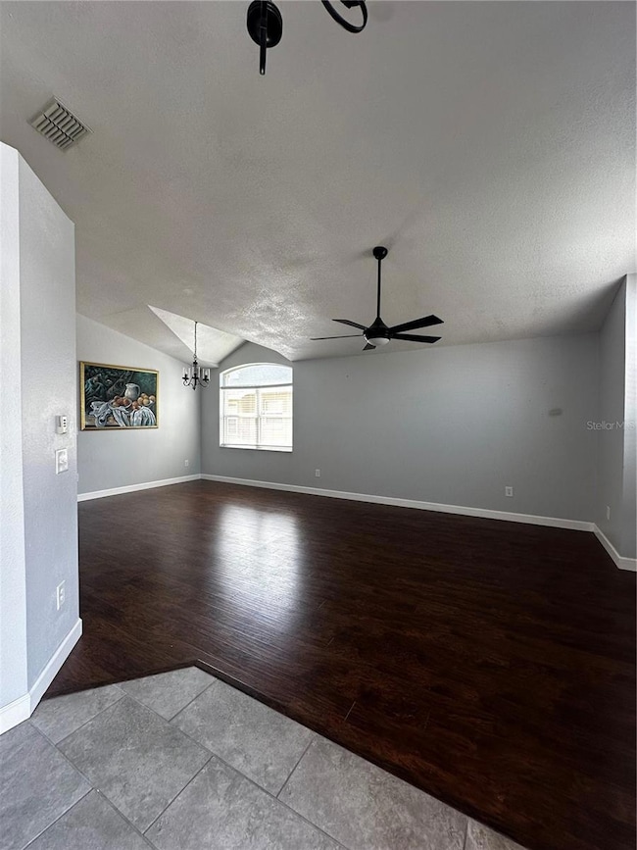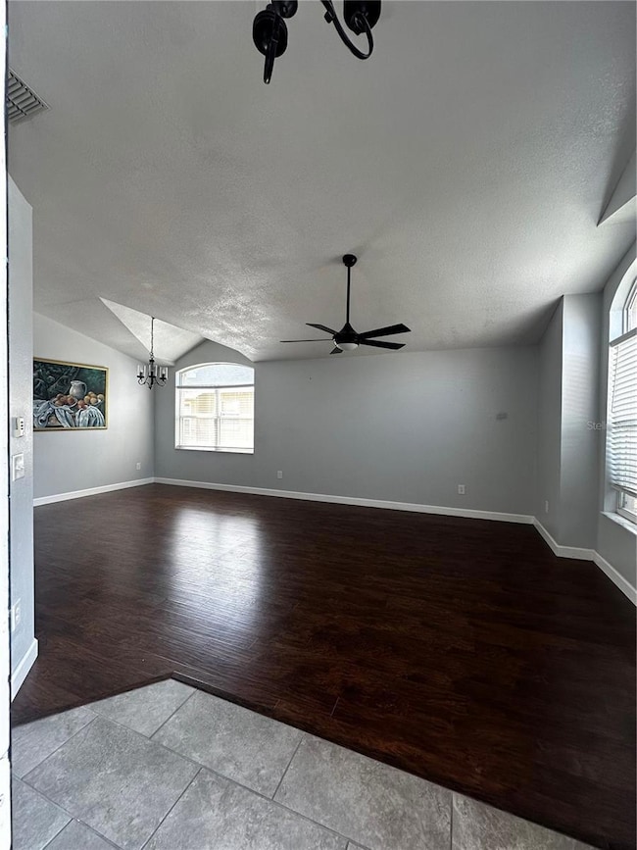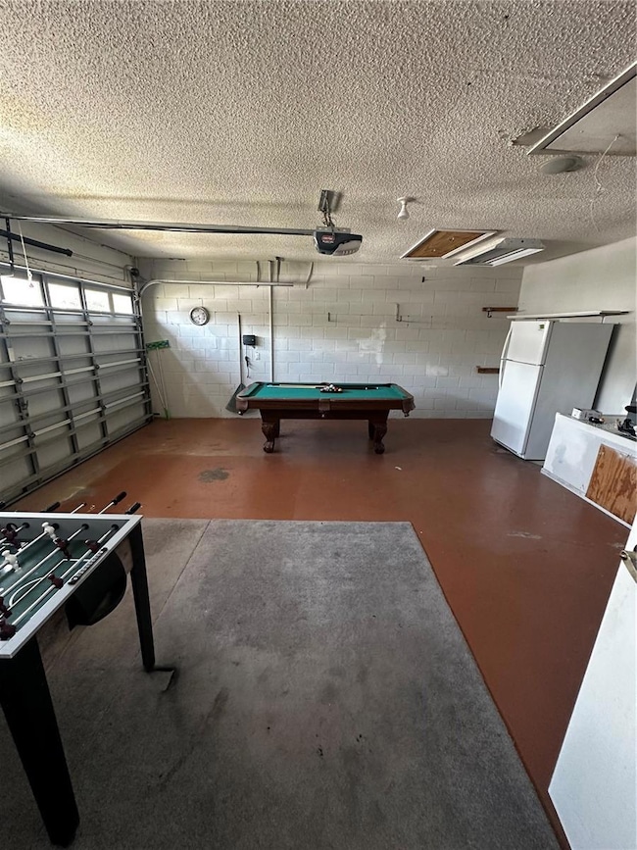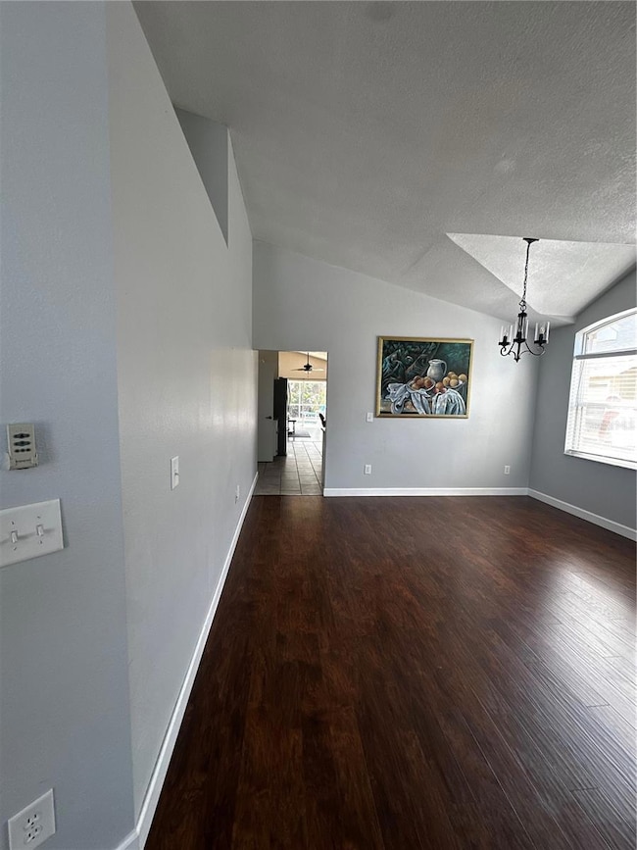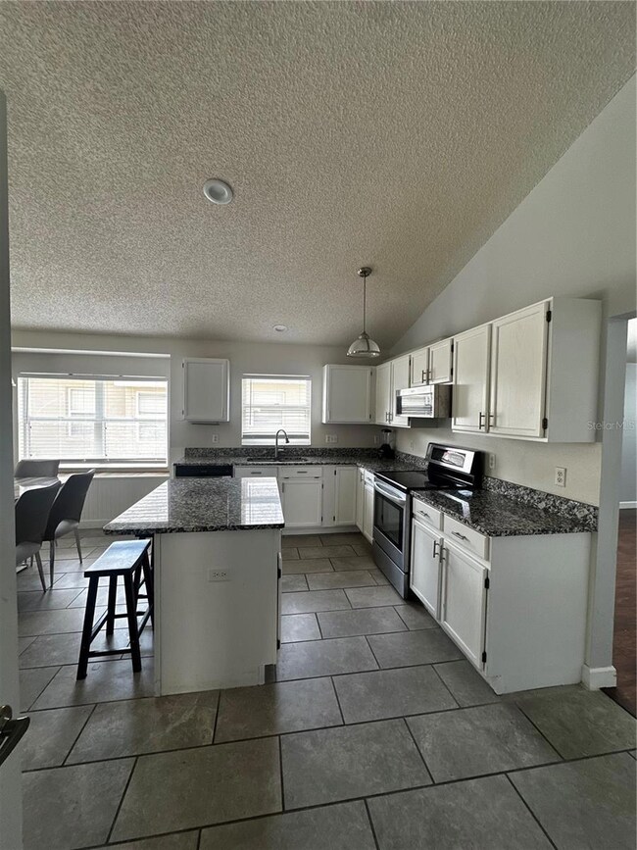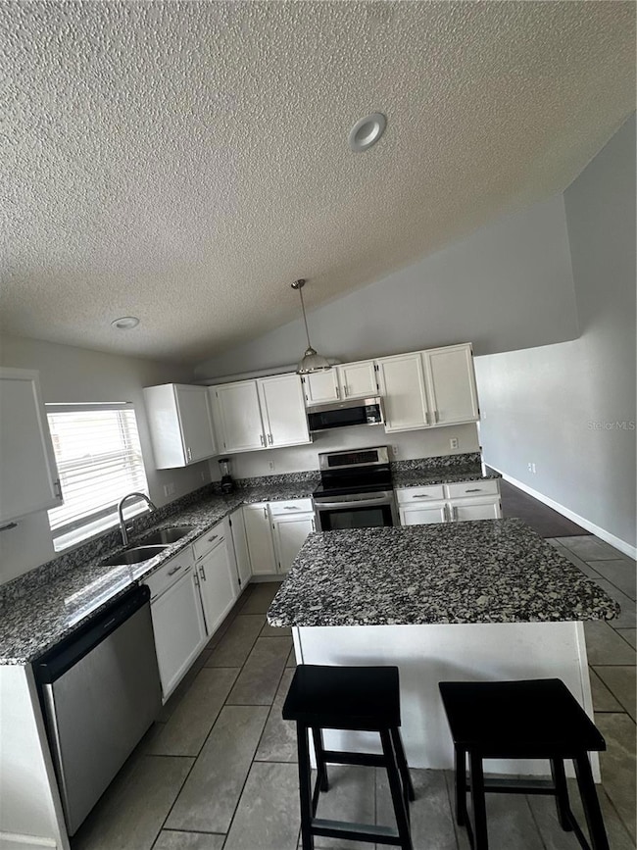625 Rochester Loop Davenport, FL 33897
Highlights
- In Ground Pool
- No HOA
- 2 Car Attached Garage
- Separate Formal Living Room
- Family Room Off Kitchen
- Walk-In Closet
About This Home
For rent in the desirable Lake Davenport Estates: a spacious 4-bedroom, 2-bathroom single-family home featuring an open floor plan with vaulted ceilings, updated flooring throughout, and a modern kitchen with granite countertops, stainless steel appliances, and a large island. The primary suite includes a garden tub, double vanity, and separate shower. Enjoy Florida living with a private screened-in pool, fenced backyard, and 2-car garage. The community offers a playground, basketball court, and pool, all just minutes from shops, restaurants, golf, and major attractions like Disney and Universal. Conveniently located near US-27 and I-4.
Last Listed By
LA ROSA REALTY KISSIMMEE Brokerage Phone: 407-930-3530 License #3526522 Listed on: 05/28/2025

Home Details
Home Type
- Single Family
Est. Annual Taxes
- $4,880
Year Built
- Built in 1994
Lot Details
- 8,316 Sq Ft Lot
- Partially Fenced Property
Parking
- 2 Car Attached Garage
- Driveway
Interior Spaces
- 1,921 Sq Ft Home
- 1-Story Property
- Partially Furnished
- Ceiling Fan
- Family Room Off Kitchen
- Separate Formal Living Room
- Inside Utility
Kitchen
- Convection Oven
- Range
- Recirculated Exhaust Fan
- Microwave
- Dishwasher
- Disposal
Flooring
- Carpet
- Ceramic Tile
Bedrooms and Bathrooms
- 4 Bedrooms
- Walk-In Closet
- 2 Full Bathrooms
Laundry
- Laundry Room
- Dryer
- Washer
Pool
- In Ground Pool
- Pool Alarm
Schools
- Citrus Ridge Elementary And Middle School
- Davenport High School
Utilities
- Central Heating and Cooling System
- Electric Water Heater
- Cable TV Available
Listing and Financial Details
- Residential Lease
- Security Deposit $2,650
- Property Available on 5/29/25
- The owner pays for grounds care, pool maintenance
- 12-Month Minimum Lease Term
- $60 Application Fee
- 1 to 2-Year Minimum Lease Term
- Assessor Parcel Number 26-25-12-488054-000690
Community Details
Overview
- No Home Owners Association
- Lake Davenport Estates Subdivision
Recreation
- Community Pool
Pet Policy
- 1 Pet Allowed
- $350 Pet Fee
- Dogs and Cats Allowed
Map
Source: Stellar MLS
MLS Number: S5127806
APN: 26-25-12-488054-000690
- 386 Riggs Cir
- 745 Riggs Cir
- 347 Riggs Cir
- 223 Lake Davenport Estates Dr
- 113 Rogues Retreat
- 220 Brunello Dr
- 148 Brunello Dr
- 141 Craen Dr
- 404 Brunello Dr
- 231 Brunello Dr
- 923 Downing Cir
- 833 Brunello Dr
- 260 Cheshire Way
- 802 Brunello Dr
- 618 Brunello Dr
- 730 Brunello Dr
- 822 Brunello Dr
- 1019 Tuscan Hills Blvd
- 210 Cheshire Way
- 210 Vista Loop
