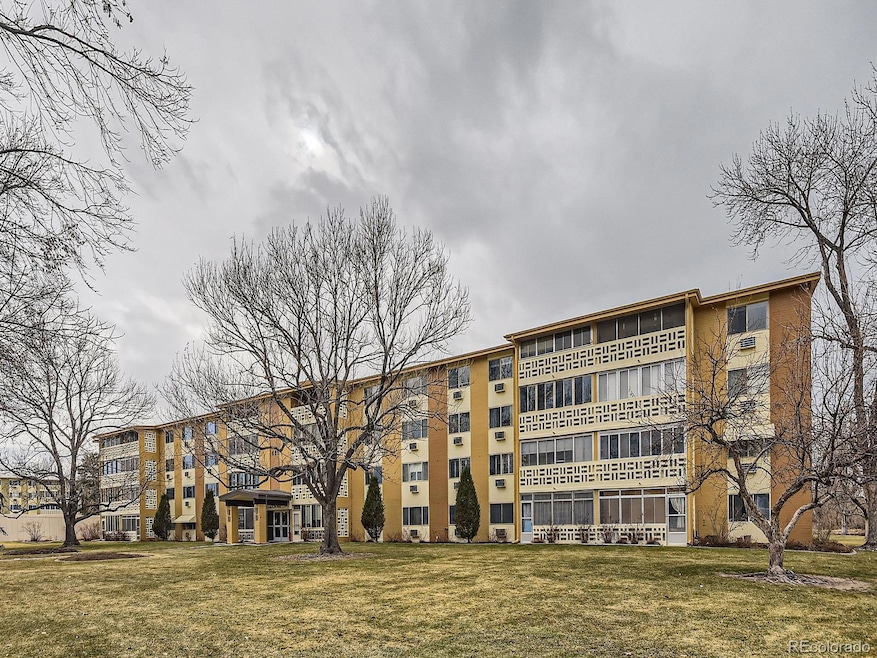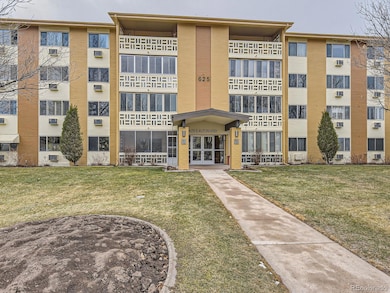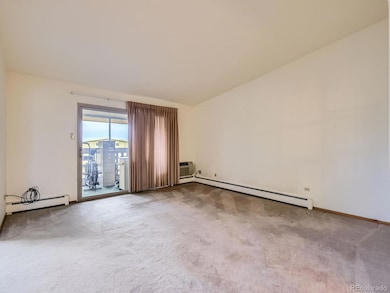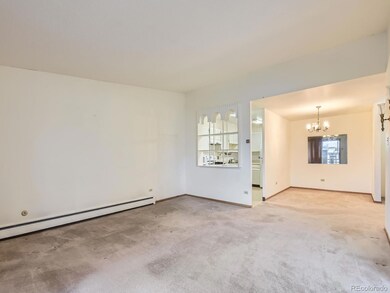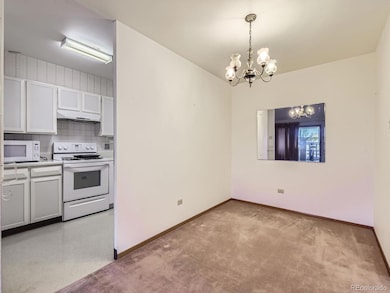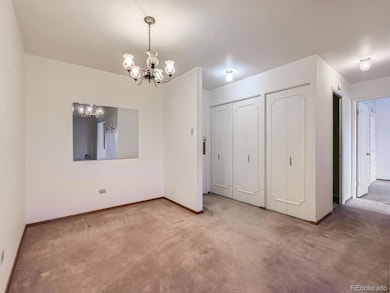625 S Alton Way Unit 3D Denver, CO 80247
Windsor NeighborhoodEstimated payment $1,596/month
Highlights
- Golf Course Community
- 24-Hour Security
- Primary Bedroom Suite
- Fitness Center
- Senior Community
- Clubhouse
About This Home
We're back on the market because the Buyer's financing fell through. Do you golf? It's just a half-mile walk to the Emerald Greens Golf Course - a 9-hole par 3 course with a putting green. This unit has an expansive view of the beautiful front lawn from the enclosed lanai. It sits in a quiet location and is on the top floor so no one is above. This 1200 square foot home offers a formal dining room and a spacious master bedroom with a large walk-in closet. A second room is presently used as an office but can be easily converted to a second bedroom. In addition, there is a bonus room which can be used as a small office, a craft room, storage, or whatever you'd like. The unit includes one detached garage, complete with one remote and a cowboy storage unit. A designated storage room is just down the hall. Enjoy all that this 55+ active adult community has to offer - the clubhouse with its many amenities: indoor and outdoor pools/fitness center/library/craft and game rooms/clubs/ groups/activities. The HOA Fee includes water, sewer, heat, insurance, grounds maintenance, security, and property taxes. The RTD bus stop is in front of the building. There is also a shopper bus, provided by Windsor Gardens, that makes a weekly trip to the grocery store and Target. Buying the unit as a rental needs approval by the HOA. Buyer must schedule an orientation before closing. At least one owner/resident needs to be 55+.
Listing Agent
RE/MAX Professionals Brokerage Email: barbgromer@yahoo.com,720-203-8880 License #001098215 Listed on: 02/15/2025

Property Details
Home Type
- Condominium
Est. Annual Taxes
- $467
Year Built
- Built in 1969
Lot Details
- Two or More Common Walls
- East Facing Home
HOA Fees
- $625 Monthly HOA Fees
Parking
- 1 Car Garage
Home Design
- Entry on the 4th floor
- Block Foundation
- Concrete Block And Stucco Construction
Interior Spaces
- 1,200 Sq Ft Home
- 1-Story Property
- Ceiling Fan
- Window Treatments
- Living Room
- Dining Room
- Bonus Room
Kitchen
- Oven
- Dishwasher
Flooring
- Carpet
- Laminate
Bedrooms and Bathrooms
- 2 Main Level Bedrooms
- Primary Bedroom Suite
- Walk-In Closet
- 1 Full Bathroom
Home Security
Schools
- Place Bridge Academy Elementary And Middle School
- George Washington High School
Utilities
- Mini Split Air Conditioners
- Baseboard Heating
- 220 Volts
Additional Features
- Smoke Free Home
- Covered Patio or Porch
- Ground Level
Listing and Financial Details
- Exclusions: Microwave in kitchen, freezer and personal belongings on the lanai
- Assessor Parcel Number 6152-10-515
Community Details
Overview
- Senior Community
- Association fees include reserves, heat, insurance, ground maintenance, maintenance structure, sewer, snow removal, trash, water
- Windsor Gardens HOA, Phone Number (303) 364-7485
- Mid-Rise Condominium
- Windsor Gardens Subdivision
Amenities
- Sauna
- Clubhouse
- Coin Laundry
- Elevator
- Community Storage Space
Recreation
- Golf Course Community
- Fitness Center
- Community Pool
- Trails
Pet Policy
- Pets Allowed
Security
- 24-Hour Security
- Resident Manager or Management On Site
- Controlled Access
- Carbon Monoxide Detectors
- Fire and Smoke Detector
Map
Home Values in the Area
Average Home Value in this Area
Tax History
| Year | Tax Paid | Tax Assessment Tax Assessment Total Assessment is a certain percentage of the fair market value that is determined by local assessors to be the total taxable value of land and additions on the property. | Land | Improvement |
|---|---|---|---|---|
| 2024 | $478 | $12,060 | $190 | $11,870 |
| 2023 | $467 | $12,060 | $190 | $11,870 |
| 2022 | $507 | $12,760 | $190 | $12,570 |
| 2021 | $490 | $13,130 | $200 | $12,930 |
| 2020 | $550 | $14,560 | $1,320 | $13,240 |
| 2019 | $534 | $14,560 | $1,320 | $13,240 |
| 2018 | $508 | $13,130 | $200 | $12,930 |
| 2017 | $506 | $13,130 | $200 | $12,930 |
| 2016 | $392 | $9,630 | $820 | $8,810 |
| 2015 | $376 | $9,630 | $820 | $8,810 |
| 2014 | $267 | $6,440 | $1,027 | $5,413 |
Property History
| Date | Event | Price | Change | Sq Ft Price |
|---|---|---|---|---|
| 09/12/2025 09/12/25 | Price Changed | $175,000 | -4.4% | $146 / Sq Ft |
| 05/22/2025 05/22/25 | Price Changed | $183,000 | -3.7% | $153 / Sq Ft |
| 03/22/2025 03/22/25 | Price Changed | $190,000 | -7.3% | $158 / Sq Ft |
| 03/02/2025 03/02/25 | Price Changed | $205,000 | -4.7% | $171 / Sq Ft |
| 02/15/2025 02/15/25 | For Sale | $215,000 | -- | $179 / Sq Ft |
Purchase History
| Date | Type | Sale Price | Title Company |
|---|---|---|---|
| Personal Reps Deed | $89,000 | -- |
Source: REcolorado®
MLS Number: 2504764
APN: 6152-10-515
- 635 S Alton Way Unit 4B
- 635 S Alton Way Unit 1B
- 635 S Alton Way Unit 1C
- 635 S Alton Way Unit 6A
- 605 S Alton Way Unit 9C
- 675 S Alton Way Unit 3D
- 655 S Alton Way Unit 6C
- 655 S Alton Way Unit 6A
- 660 S Alton Way Unit 10D
- 660 S Alton Way Unit 3B
- 645 S Alton Way Unit 9D
- 620 S Alton Way Unit 5B
- 610 S Alton Way Unit 8D
- 650 S Alton Way Unit 6C
- 650 S Alton Way Unit 10A
- 9150 E Center Ave Unit 7C
- 9155 E Center Ave Unit 2 D
- 585 S Alton Way Unit 4D
- 595 S Alton Way Unit 7B
- 9155 E Center Ave Unit 4B
- 635 S Alton Way Unit 9-D
- 8680 E Alameda Ave
- 800 S Valentia St
- 8555 Fairmount Dr
- 755 S Alton Way Unit 12C
- 600 S Clinton St Unit Windsor Gardens
- 600 S Clinton St Unit 3B
- 9625 E Center Ave Unit 5D
- 9655 E Center Ave Unit 5A
- 9099 E Mississippi Ave
- 600 S Dayton St
- 8850 E Mississippi Ave
- 8500 E Mississippi Ave
- 8501 E Alameda Ave
- 8155 E Fairmount Dr
- 10000 E Alameda Ave
- 7995 E Mississippi Ave
- 10150 E Virginia Ave Unit 15-104
- 1300 S Willow St
- 10150 E Virginia Ave Unit 6-302
