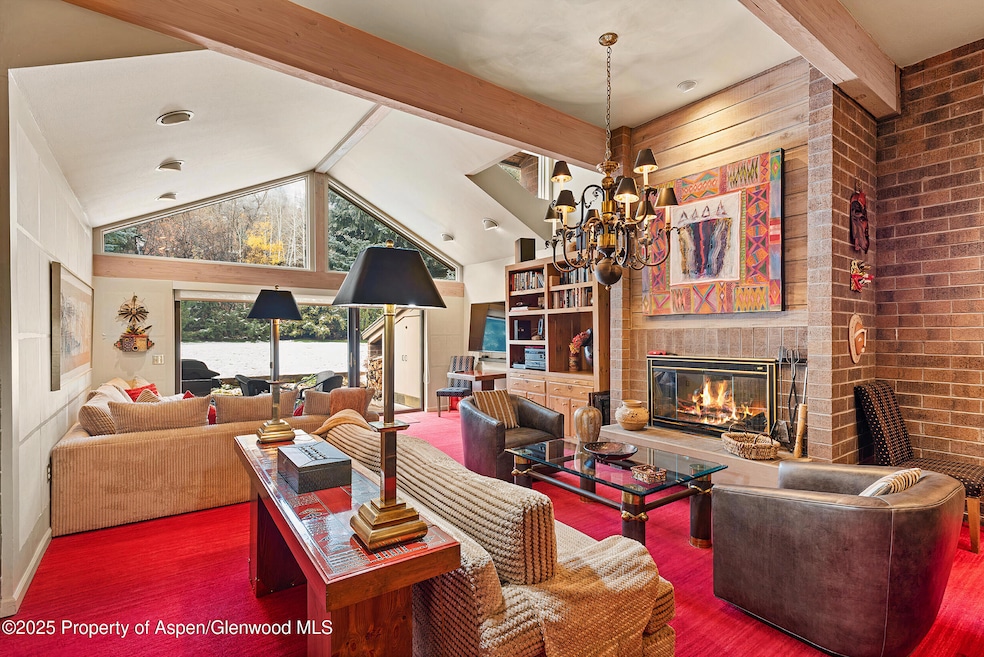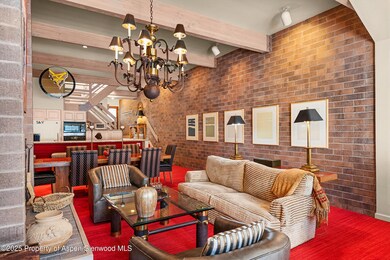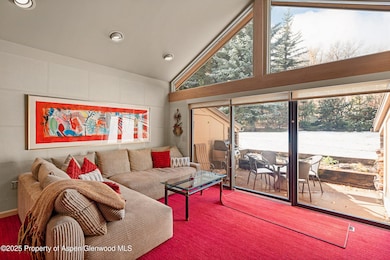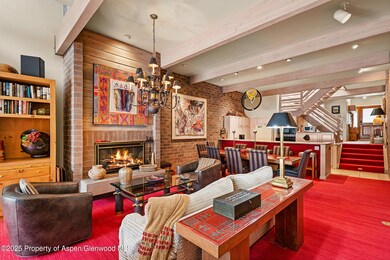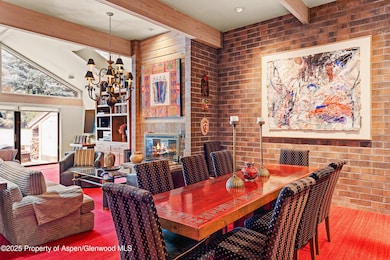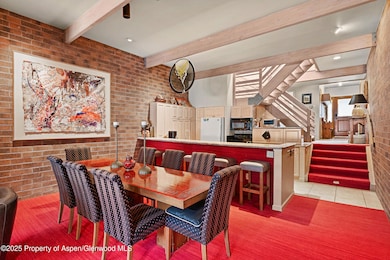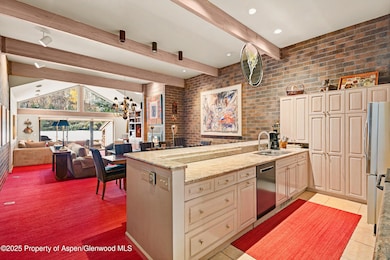Highlights
- Spa
- Clubhouse
- Views
- Aspen Middle School Rated A-
- Cul-De-Sac
- 3-minute walk to Glory Hole Park
About This Home
Rare 3-bedroom, 3-bath townhome in Aspen's core featuring vaulted ceilings, a light-filled living room with wood-burning fireplace, kitchen with dining for eight, and a private patio with grill. Pool and hot tub access, two off-street parking spaces, and an unbeatable location—three blocks to the gondola.
Listing Agent
Christie's International Real Estate Aspen Snowmass Brokerage Phone: (970) 544-5800 License #FA.100093887 Listed on: 08/27/2025

Co-Listing Agent
Christie's International Real Estate Aspen Snowmass Brokerage Phone: (970) 544-5800 License #EA.40039217
Townhouse Details
Home Type
- Townhome
Year Built
- Built in 1976
Lot Details
- Cul-De-Sac
- Landscaped with Trees
Home Design
- Split Level Home
Interior Spaces
- 1,914 Sq Ft Home
- Wood Burning Fireplace
- Living Room
- Dining Room
- Laundry in Utility Room
- Property Views
Bedrooms and Bathrooms
- 3 Bedrooms
- 3 Full Bathrooms
Parking
- 2 Parking Spaces
- Carport
- Common or Shared Parking
- Off-Street Parking
Pool
- Spa
- Outdoor Pool
Outdoor Features
- Patio
- Outdoor Grill
Utilities
- No Cooling
- Forced Air Heating System
- Heating System Uses Natural Gas
- Baseboard Heating
- Wi-Fi Available
- Cable TV Available
Listing and Financial Details
- Residential Lease
- Tenant pays for all utilities
Community Details
Pet Policy
- Pets allowed on a case-by-case basis
Additional Features
- Clarendon Subdivision
- Clubhouse
- Resident Manager or Management On Site
Map
Source: Aspen Glenwood MLS
MLS Number: 189894
- 610 S West End St Unit H202
- 610 S West End St Unit D105
- 610 S West End St Unit K103
- 610 S West End St Unit D 206
- 610 S West End St Unit A304
- 610 S West End St Unit K201
- 825 S Ute Ave Unit A
- 914 Waters Ave Unit 20
- 851 S Ute Ave Unit B
- 731 E Durant Ave Unit 21
- 901 S Ute Ave
- 940 Waters Ave Unit 201
- 940 Waters Ave Unit 209
- 725 E Durant Ave Unit 22
- 550 S Spring St
- 550 S Spring St Unit F8-10
- 550 S Spring St Unit F8-9
- 550 S Spring St Unit F2-6
- 550 S Spring St Unit F2-1
- 550 S Spring St Unit F10 1-10
- 625 S West End St Unit 8
- 625 S West End St Unit 15
- 611 S West End St Unit 7
- 601 S West End St Unit 7
- 601 S West End St Unit 1
- 907 Waters Ave
- 900 Waters Ave
- 825 S Ute Ave Unit A
- 627 S Original St
- 914 Waters Ave Unit 21
- 851 S Ute Ave Unit A
- 835 E Durant Ave Unit ID1339907P
- 525 S Original St Unit F
- 525 S Original St Unit B
- 525 S Original St Unit E
- 525 S Original St Unit D
- 926 Waters Ave Unit 301
- 803 E Durant Ave Unit 8
- 803 E Durant Ave Unit 9
- 803 E Durant Ave Unit 6
