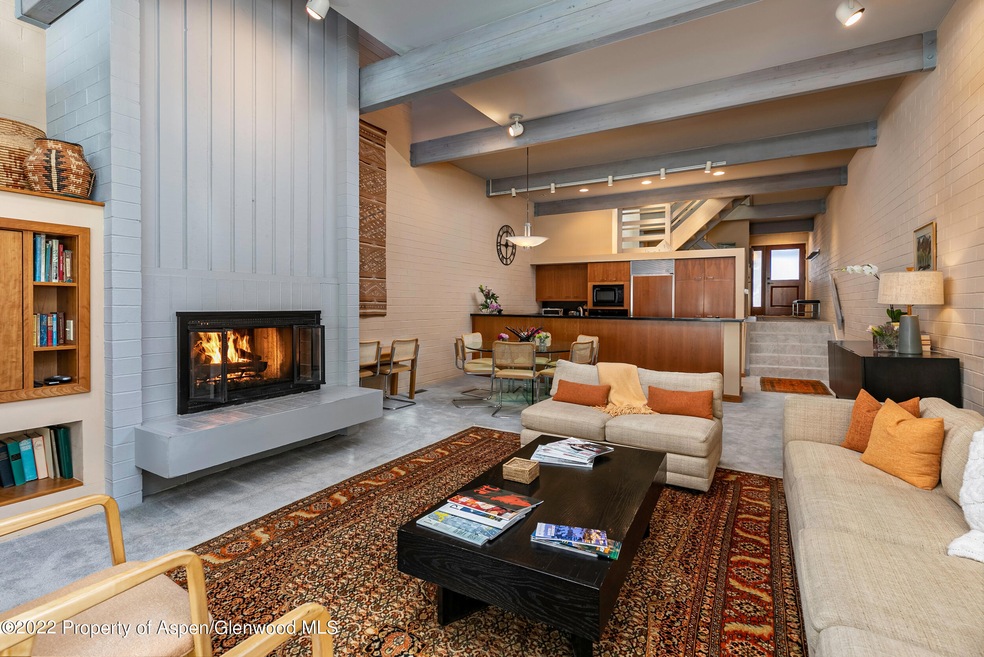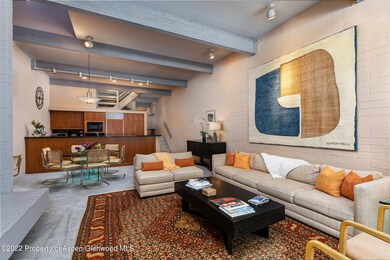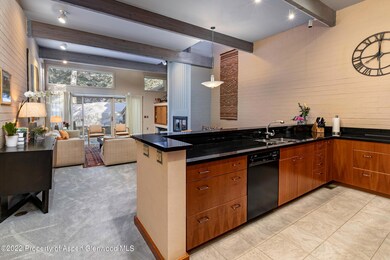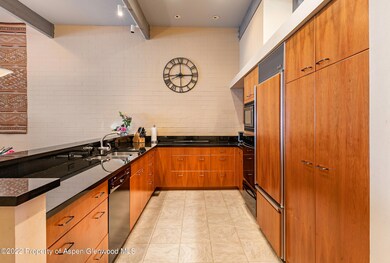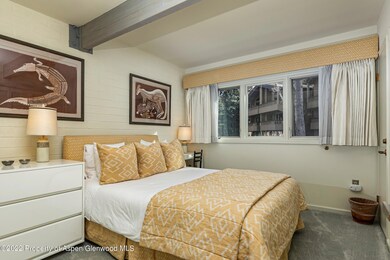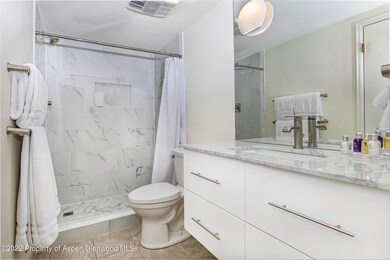Highlights
- Concierge
- Outdoor Pool
- Living Room
- Aspen Middle School Rated A-
- Patio
- 3-minute walk to Glory Hole Park
About This Home
This luminous corner Clarendon townhome situated in downtown Aspen features the additional conveniences of a communal pool and hot tub with BBQ space, near Glory Hole Park. A spacious living space features a modern kitchen equipped with black granite countertops, a Sub Zero refrigerator, a double sink, an oven, a microwave, a broiler, a gas stove, and a Bosch dishwasher. The stone-topped breakfast bar accommodates four and is adjacent to the dining space, which features a circular glass table that seats eight.
The gas fireplace serves as the centerpiece of the living room. A media cabinet contains a flat-screen television together with a DVD/CD player. Sliding glass doors lead to a patio furnished with summer outdoor chairs, adorned with flower boxes, and adjacent to a communal space featuring lawn and trees. Housekeeping services: $38 per hour
Listing Agent
Berkshire Hathaway Home Services Signature Properties Brokerage Phone: (970) 429-8275 License #ER1320268 Listed on: 07/28/2020

Townhouse Details
Home Type
- Townhome
Est. Annual Taxes
- $18,031
Year Built
- Built in 1976
Lot Details
- 1,837 Sq Ft Lot
- Property is in excellent condition
Interior Spaces
- 1,837 Sq Ft Home
- 2-Story Property
- Gas Fireplace
- Living Room
Bedrooms and Bathrooms
- 3 Bedrooms
- 3 Full Bathrooms
Laundry
- Dryer
- Washer
Parking
- Carport
- Common or Shared Parking
Outdoor Features
- Outdoor Pool
- Patio
Utilities
- No Cooling
- Wi-Fi Available
- Cable TV Available
Listing and Financial Details
- Residential Lease
Community Details
Pet Policy
- Pets Allowed
Additional Features
- Clarendon Subdivision
- Concierge
Matterport 3D Tour
Map
Source: Aspen Glenwood MLS
MLS Number: 165632
APN: R008140
- 731 E Durant Ave Unit 21
- 610 S West End St Unit D 206
- 940 Waters Ave Unit 201
- 901 S Ute Ave
- 550 S Spring St
- 550 S Spring St Unit F8-10
- 550 S Spring St Unit F8-9
- 550 S Spring St Unit F2-6
- 550 S Spring St Unit F2-1
- 550 S Spring St Unit F10 1-10
- 939 E Cooper Ave Unit B
- 901 E Hyman Ave Unit 14
- 10 Ute Place
- 1011 Ute Ave
- 935 E Hopkins Ave
- 555 E Durant Ave Unit 4E
- 1034 E Cooper Ave Unit 19A
- 800 E Hopkins Ave Unit A1
- 415 E Dean St Unit 3 Week 8
- 415 E Dean St Unit 3 Week 11
- 625 S West End St Unit 8
- 625 S West End St Unit 12
- 611 S West End St Unit 7
- 601 S West End St Unit 1
- 601 S West End St Unit 7
- 907 Waters Ave
- 900 Waters Ave
- 825 S Ute Ave Unit A
- 627 S Original St
- 914 Waters Ave Unit 21
- 851 S Ute Ave Unit A
- 835 E Durant Ave Unit ID1339907P
- 525 S Original St Unit E
- 525 S Original St Unit F
- 525 S Original St Unit B
- 525 S Original St Unit D
- 926 Waters Ave Unit 301
- 803 E Durant Ave Unit 8
- 803 E Durant Ave Unit 6
- 803 E Durant Ave Unit 7
