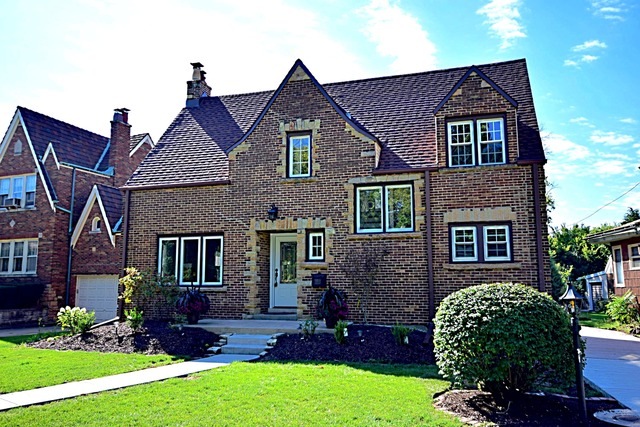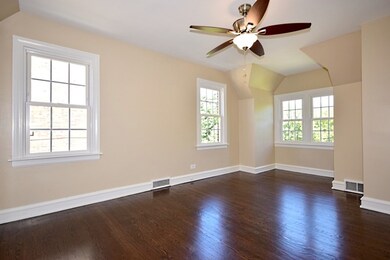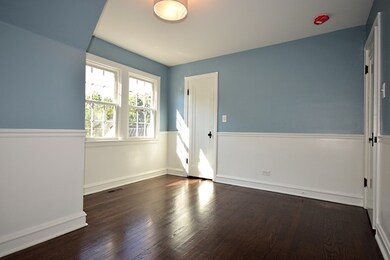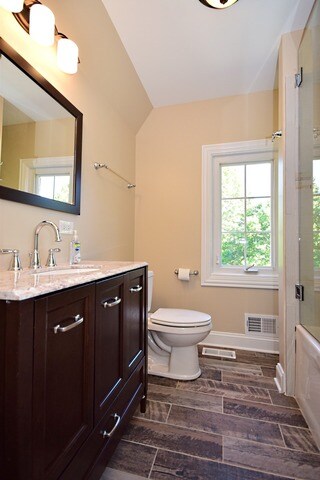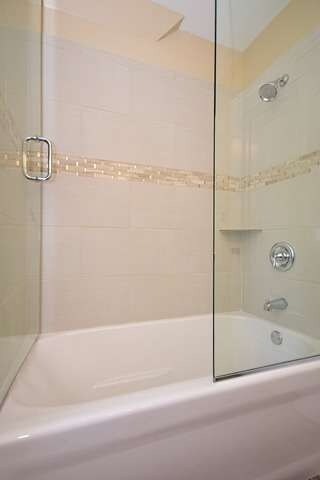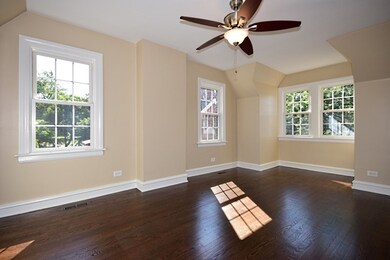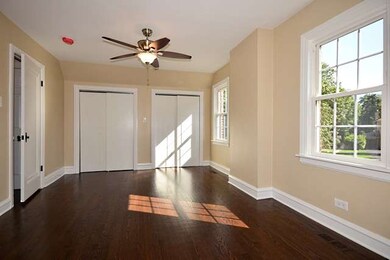
625 Selborne Rd Riverside, IL 60546
Highlights
- The property is located in a historic district
- Deck
- Main Floor Bedroom
- Blythe Park Elementary School Rated A
- Wood Flooring
- Tudor Architecture
About This Home
As of December 2015Complete renovation from top to bottom on this classy English Tudor. Formal living room with wood burning fireplace overlooking new deck, gourmet kitchen w/36" range, new electric, new hvac system, new roof, new plumbing, beautiful hardwood floors, custom white trim moldings, new finished basement,plus much more. Nicely landscaped backyard plus two car garage! Hurry! One lucky family to enjoy! Walking distance to parks and award winning Riverside school system! Easy access to all expressways and walking distance to parks and shopping!
Last Agent to Sell the Property
@properties Christie's International Real Estate License #471011164 Listed on: 09/27/2015

Last Buyer's Agent
@properties Christie's International Real Estate License #475155175

Home Details
Home Type
- Single Family
Est. Annual Taxes
- $12,753
Year Built
- 1937
Parking
- Detached Garage
- Parking Included in Price
- Garage Is Owned
Home Design
- Tudor Architecture
- Brick Exterior Construction
- Asphalt Shingled Roof
Interior Spaces
- Main Floor Bedroom
- Wood Burning Fireplace
- Bonus Room
- Lower Floor Utility Room
- Wood Flooring
- Storm Screens
Kitchen
- Oven or Range
- Microwave
- Dishwasher
Laundry
- Dryer
- Washer
Finished Basement
- Basement Fills Entire Space Under The House
- Finished Basement Bathroom
Utilities
- Forced Air Heating and Cooling System
- Lake Michigan Water
Additional Features
- Deck
- The property is located in a historic district
Ownership History
Purchase Details
Purchase Details
Home Financials for this Owner
Home Financials are based on the most recent Mortgage that was taken out on this home.Purchase Details
Home Financials for this Owner
Home Financials are based on the most recent Mortgage that was taken out on this home.Purchase Details
Purchase Details
Home Financials for this Owner
Home Financials are based on the most recent Mortgage that was taken out on this home.Similar Homes in the area
Home Values in the Area
Average Home Value in this Area
Purchase History
| Date | Type | Sale Price | Title Company |
|---|---|---|---|
| Interfamily Deed Transfer | -- | None Available | |
| Warranty Deed | $555,000 | Attorney | |
| Deed | $260,000 | First American | |
| Interfamily Deed Transfer | -- | None Available | |
| Trustee Deed | -- | -- |
Mortgage History
| Date | Status | Loan Amount | Loan Type |
|---|---|---|---|
| Open | $477,500 | New Conventional | |
| Closed | $475,000 | New Conventional | |
| Closed | $82,400 | Credit Line Revolving | |
| Closed | $417,000 | New Conventional | |
| Previous Owner | $208,000 | New Conventional | |
| Previous Owner | $125,000 | Unknown | |
| Previous Owner | $76,000 | Credit Line Revolving | |
| Previous Owner | $100,000 | Unknown | |
| Previous Owner | $30,000 | Unknown | |
| Previous Owner | $65,000 | No Value Available |
Property History
| Date | Event | Price | Change | Sq Ft Price |
|---|---|---|---|---|
| 12/29/2015 12/29/15 | Sold | $555,000 | -2.6% | $231 / Sq Ft |
| 10/09/2015 10/09/15 | Pending | -- | -- | -- |
| 09/27/2015 09/27/15 | For Sale | $569,900 | +119.2% | $237 / Sq Ft |
| 04/10/2015 04/10/15 | Sold | $260,000 | -16.1% | $108 / Sq Ft |
| 02/23/2015 02/23/15 | Pending | -- | -- | -- |
| 02/20/2015 02/20/15 | Price Changed | $309,900 | -11.4% | $129 / Sq Ft |
| 01/20/2015 01/20/15 | Price Changed | $349,900 | -9.1% | $146 / Sq Ft |
| 10/19/2014 10/19/14 | For Sale | $384,900 | -- | $160 / Sq Ft |
Tax History Compared to Growth
Tax History
| Year | Tax Paid | Tax Assessment Tax Assessment Total Assessment is a certain percentage of the fair market value that is determined by local assessors to be the total taxable value of land and additions on the property. | Land | Improvement |
|---|---|---|---|---|
| 2024 | $12,753 | $39,657 | $11,437 | $28,220 |
| 2023 | $12,753 | $39,657 | $11,437 | $28,220 |
| 2022 | $12,753 | $36,715 | $10,007 | $26,708 |
| 2021 | $12,287 | $36,715 | $10,007 | $26,708 |
| 2020 | $11,966 | $36,715 | $10,007 | $26,708 |
| 2019 | $8,401 | $27,299 | $9,149 | $18,150 |
| 2018 | $8,152 | $27,299 | $9,149 | $18,150 |
| 2017 | $7,908 | $27,299 | $9,149 | $18,150 |
| 2016 | $9,336 | $29,007 | $8,005 | $21,002 |
| 2015 | $9,981 | $29,007 | $8,005 | $21,002 |
| 2014 | $9,810 | $29,007 | $8,005 | $21,002 |
| 2013 | $9,229 | $34,092 | $8,005 | $26,087 |
Agents Affiliated with this Home
-
Brian Brennan

Seller's Agent in 2015
Brian Brennan
@ Properties
(708) 447-7207
17 in this area
38 Total Sales
-
Michael Ritchie

Buyer's Agent in 2015
Michael Ritchie
@ Properties
(608) 883-2292
2 in this area
24 Total Sales
Map
Source: Midwest Real Estate Data (MRED)
MLS Number: MRD09049611
APN: 15-25-410-020-0000
- 327 Southcote Rd
- 496 Longcommon Rd
- 501 Byrd Rd
- 508 Kent Rd
- 562 Byrd Rd
- 2914 Maple Ave
- 751 Arlington Rd
- 2934 Maple Ave
- 326 Evelyn Rd
- 3104 Maple Ave
- 7050 26th Pkwy
- 432 Selborne Rd
- 151 N Delaplaine Rd
- 464 Northgate Ct
- 1435 Wenonah Ave
- 2625 Home Ave
- 2619 Home Ave
- 6923 29th Place
- 3249 Maple Ave
- 2517 Clinton Ave
