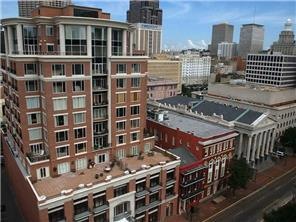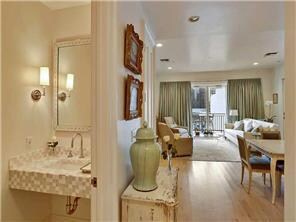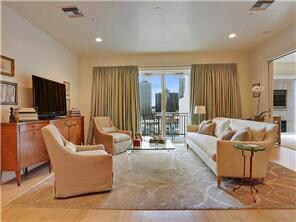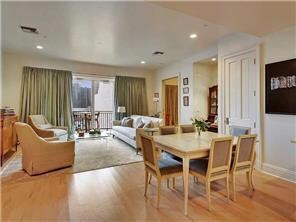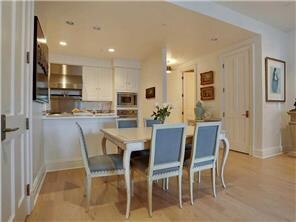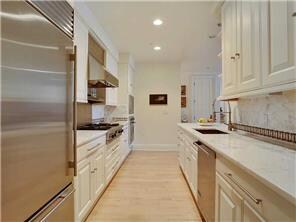
625 St Charles Ave Unit 8D New Orleans, LA 70130
Warehouse District NeighborhoodHighlights
- Building Security
- 1-minute walk to St Charles And Girod
- Balcony
- In Ground Pool
- Elevator
- 2-minute walk to Lafayette Square
About This Home
As of June 2022Great views of the city in this premier location! Superior quality throughout. Gerrie Bremmerman designed custom kitchen cabinets, 24 hour concierge service, reception room with private dining, fitness room, lap pool, catering kitchen, 100 SqFt storage room.
Last Agent to Sell the Property
Dorian Bennett
Crescent Sotheby's International License #000056288 Listed on: 01/30/2014

Property Details
Home Type
- Condominium
Est. Annual Taxes
- $11,624
Year Built
- Built in 2003
HOA Fees
- $928 Monthly HOA Fees
Parking
- 2 Car Garage
Home Design
- 1,549 Sq Ft Home
- Brick Exterior Construction
- Flat Roof with Façade front
Kitchen
- Oven
- Cooktop
- Microwave
- Dishwasher
Bedrooms and Bathrooms
- 2 Bedrooms
Outdoor Features
- In Ground Pool
- Balcony
Additional Features
- Property is in excellent condition
- City Lot
- Central Heating and Cooling System
Listing and Financial Details
- Assessor Parcel Number 70130625STCHARLESAV8D
Community Details
Overview
- Association fees include common areas, water
- 39 Units
- 12-Story Property
Pet Policy
- Dogs and Cats Allowed
- Breed Restrictions
Additional Features
- Elevator
- Building Security
Ownership History
Purchase Details
Home Financials for this Owner
Home Financials are based on the most recent Mortgage that was taken out on this home.Purchase Details
Home Financials for this Owner
Home Financials are based on the most recent Mortgage that was taken out on this home.Purchase Details
Purchase Details
Home Financials for this Owner
Home Financials are based on the most recent Mortgage that was taken out on this home.Similar Homes in New Orleans, LA
Home Values in the Area
Average Home Value in this Area
Purchase History
| Date | Type | Sale Price | Title Company |
|---|---|---|---|
| Deed | $975,000 | Granite Title Agency Inc | |
| Warranty Deed | $875,000 | -- | |
| Warranty Deed | $525,000 | -- | |
| Deed | $300,000 | -- |
Mortgage History
| Date | Status | Loan Amount | Loan Type |
|---|---|---|---|
| Open | $661,250 | New Conventional | |
| Closed | $731,250 | New Conventional | |
| Previous Owner | $840,000 | No Value Available |
Property History
| Date | Event | Price | Change | Sq Ft Price |
|---|---|---|---|---|
| 06/30/2022 06/30/22 | Sold | -- | -- | -- |
| 05/31/2022 05/31/22 | Pending | -- | -- | -- |
| 03/30/2022 03/30/22 | For Sale | $1,015,000 | -3.3% | $655 / Sq Ft |
| 05/30/2019 05/30/19 | Sold | -- | -- | -- |
| 04/30/2019 04/30/19 | Pending | -- | -- | -- |
| 03/08/2019 03/08/19 | For Sale | $1,049,500 | +17.9% | $678 / Sq Ft |
| 04/15/2014 04/15/14 | Sold | -- | -- | -- |
| 03/16/2014 03/16/14 | Pending | -- | -- | -- |
| 01/30/2014 01/30/14 | For Sale | $890,000 | -- | $575 / Sq Ft |
Tax History Compared to Growth
Tax History
| Year | Tax Paid | Tax Assessment Tax Assessment Total Assessment is a certain percentage of the fair market value that is determined by local assessors to be the total taxable value of land and additions on the property. | Land | Improvement |
|---|---|---|---|---|
| 2025 | $11,624 | $79,770 | $3,010 | $76,760 |
| 2024 | $11,784 | $79,770 | $3,010 | $76,760 |
| 2023 | $14,636 | $97,500 | $2,100 | $95,400 |
| 2022 | $14,636 | $92,730 | $2,100 | $90,630 |
| 2021 | $15,704 | $97,500 | $2,100 | $95,400 |
| 2020 | $15,614 | $97,500 | $2,100 | $95,400 |
| 2019 | $10,094 | $67,780 | $2,100 | $65,680 |
| 2018 | $10,275 | $67,780 | $2,100 | $65,680 |
| 2017 | $9,837 | $67,780 | $2,100 | $65,680 |
| 2016 | $10,118 | $67,780 | $2,100 | $65,680 |
| 2015 | $13,153 | $87,500 | $850 | $86,650 |
| 2014 | -- | $56,380 | $850 | $55,530 |
| 2013 | -- | $56,380 | $850 | $55,530 |
Agents Affiliated with this Home
-

Seller's Agent in 2022
Bonnie LaNasa
Realty One Group Immobilia
(504) 508-9308
12 in this area
36 Total Sales
-
E
Buyer's Agent in 2022
E Maysonave
E J Maysonave
-

Seller's Agent in 2019
Shaun Talbot
Talbot Realty Group
(504) 975-9763
88 in this area
141 Total Sales
-
D
Seller's Agent in 2014
Dorian Bennett
Crescent Sotheby's International
-

Buyer's Agent in 2014
Sam Mickal Solomon
RE/MAX
(504) 957-9698
1 in this area
26 Total Sales
Map
Source: ROAM MLS
MLS Number: 978771
APN: 1-03-1-042-49
- 625 St Charles Ave Unit 8E
- 625 St Charles Ave Unit PHD
- 625 Saint Charles Ave Unit 10C
- 714 Carondelet St
- 818 Lafayette St
- 731 St Charles Ave Unit 502
- 731 St Charles Ave Unit 310
- 731 St Charles Ave Unit 304
- 731 St Charles Ave Unit 305
- 731 St Charles Ave Unit 311
- 731 St Charles Ave Unit 517
- 731 St Charles Ave Unit 402
- 628 Baronne St Unit C-1
- 909 Lafayette St Unit 6
- 909 Lafayette St Unit 10
- 835 Julia St Unit 8
