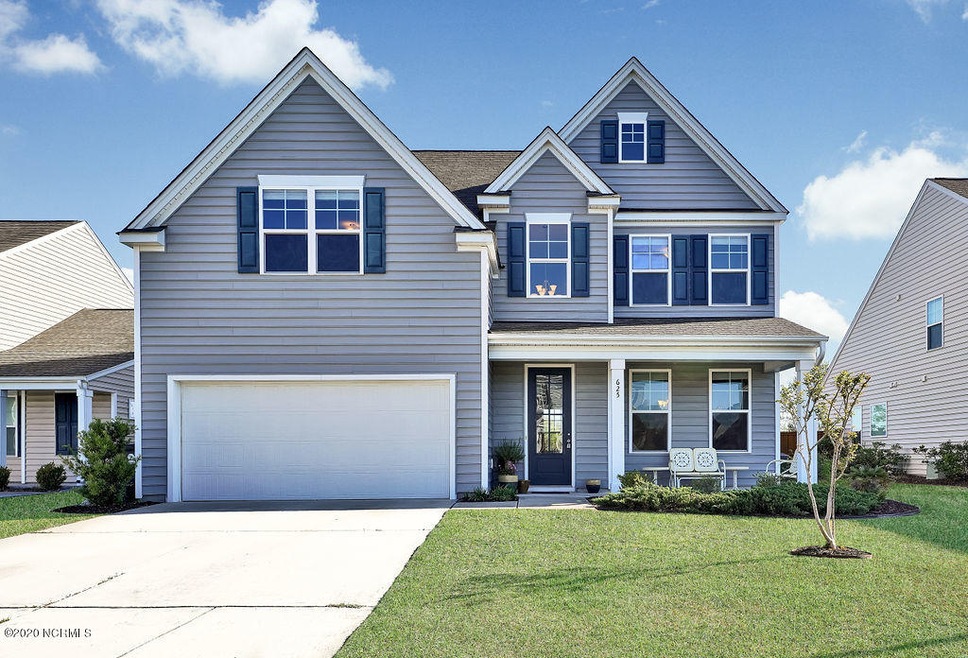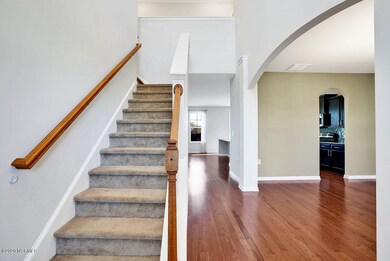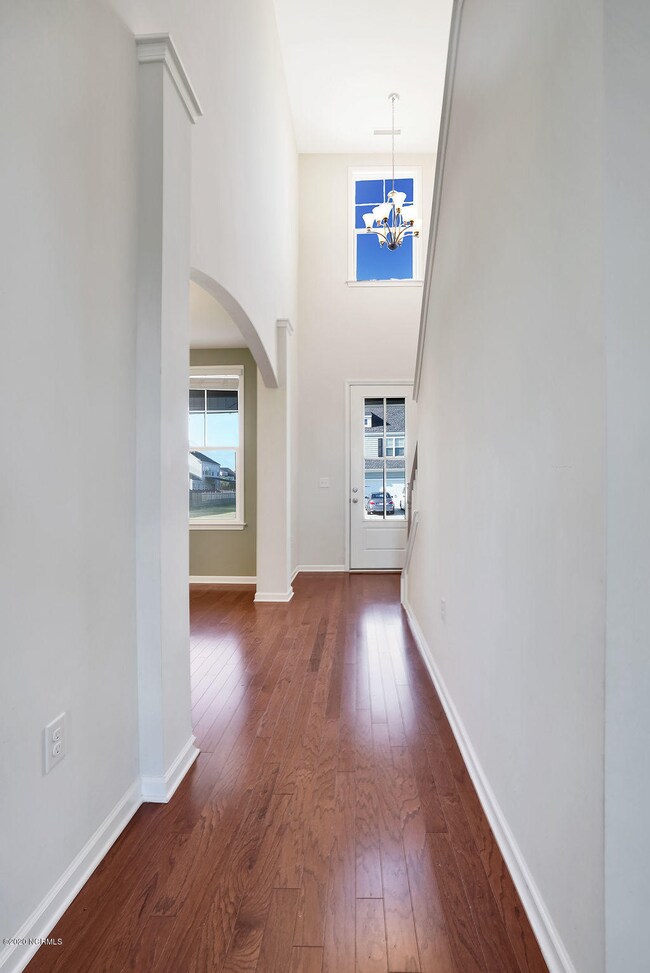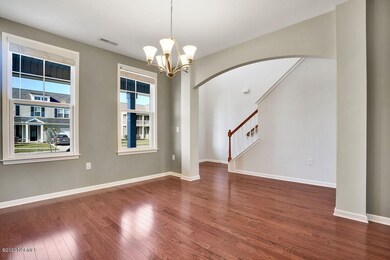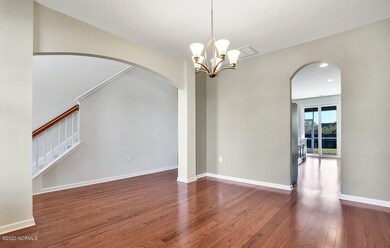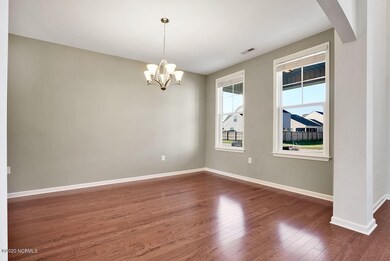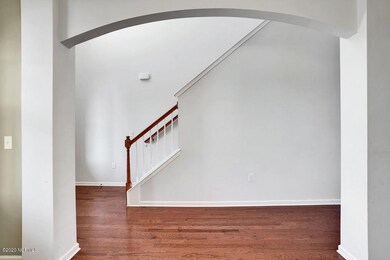
625 Steele Loop Wilmington, NC 28411
Highlights
- Vaulted Ceiling
- Wood Flooring
- Covered patio or porch
- Porters Neck Elementary School Rated A-
- Solid Surface Countertops
- Formal Dining Room
About This Home
As of September 2022This immaculate two story 5 bedroom 3 full bath home invites you in with a vaulted ceiling entryway, bright and open floor plan, gleaming hardwood floors, 9 foot ceilings, and gas log fireplace in living area. In the kitchen enjoy the subway tile backsplash, stainless steel appliances, granite counter tops, 36 inch cabinetry, recessed lighting, and pantry. The expansive kitchen island has plenty of storage on one side and room for barstool dining on the other. Sliding glass doors off the kitchen area open to the cool and comfy screened in porch and large, private fenced in backyard. The formal dining area can easily serve as a home office and there is a bedroom with a full bath on the first floor. Upstairs, the master suite boasts a spacious walk in closet, tray ceiling, and double vanities, garden tub and glass door walk in shower in the bath. In addition to the other two bedrooms and full bath, there is a huge bonus room that could be used as a fifth bedroom, media room, or playroom. This home is move in ready and located in a fresh/new family-friendly neighborhood complete with sidewalks and just minutes from Ogden Park, and near area beaches, Mayfaire shopping and dining, and just minutes to historic downtown Wilmington!
Last Agent to Sell the Property
Barber Realty Group Inc. License #208321 Listed on: 04/03/2020
Home Details
Home Type
- Single Family
Est. Annual Taxes
- $1,643
Year Built
- Built in 2014
Lot Details
- 7,418 Sq Ft Lot
- Lot Dimensions are 62 x 120
- Fenced Yard
- Wood Fence
- Irrigation
- Property is zoned R-15
HOA Fees
- $37 Monthly HOA Fees
Home Design
- Slab Foundation
- Wood Frame Construction
- Shingle Roof
- Vinyl Siding
- Stick Built Home
Interior Spaces
- 2,825 Sq Ft Home
- 2-Story Property
- Tray Ceiling
- Vaulted Ceiling
- Ceiling Fan
- Gas Log Fireplace
- Blinds
- Entrance Foyer
- Living Room
- Formal Dining Room
- Laundry Room
Kitchen
- Stove
- Built-In Microwave
- Ice Maker
- Dishwasher
- Solid Surface Countertops
- Disposal
Flooring
- Wood
- Carpet
- Tile
Bedrooms and Bathrooms
- 5 Bedrooms
- Walk-In Closet
- 3 Full Bathrooms
- Walk-in Shower
Parking
- 2 Car Attached Garage
- Driveway
- Off-Street Parking
Outdoor Features
- Covered patio or porch
Utilities
- Central Air
- Heat Pump System
- Propane
- Fuel Tank
Listing and Financial Details
- Assessor Parcel Number R04400-001-549-000
Community Details
Overview
- Reserve At West Bay Subdivision
- Maintained Community
Security
- Resident Manager or Management On Site
Ownership History
Purchase Details
Home Financials for this Owner
Home Financials are based on the most recent Mortgage that was taken out on this home.Purchase Details
Home Financials for this Owner
Home Financials are based on the most recent Mortgage that was taken out on this home.Purchase Details
Home Financials for this Owner
Home Financials are based on the most recent Mortgage that was taken out on this home.Similar Homes in Wilmington, NC
Home Values in the Area
Average Home Value in this Area
Purchase History
| Date | Type | Sale Price | Title Company |
|---|---|---|---|
| Warranty Deed | $467,500 | -- | |
| Warranty Deed | $301,500 | None Available | |
| Special Warranty Deed | $280,000 | None Available |
Mortgage History
| Date | Status | Loan Amount | Loan Type |
|---|---|---|---|
| Open | $428,041 | FHA | |
| Previous Owner | $286,425 | New Conventional | |
| Previous Owner | $189,990 | New Conventional |
Property History
| Date | Event | Price | Change | Sq Ft Price |
|---|---|---|---|---|
| 09/22/2022 09/22/22 | Sold | $467,500 | -0.3% | $165 / Sq Ft |
| 08/15/2022 08/15/22 | Pending | -- | -- | -- |
| 08/11/2022 08/11/22 | For Sale | $469,000 | +55.6% | $166 / Sq Ft |
| 04/28/2020 04/28/20 | Sold | $301,500 | +0.5% | $107 / Sq Ft |
| 04/09/2020 04/09/20 | Pending | -- | -- | -- |
| 04/03/2020 04/03/20 | For Sale | $299,900 | +7.1% | $106 / Sq Ft |
| 08/18/2015 08/18/15 | Sold | $279,990 | -5.9% | $106 / Sq Ft |
| 07/21/2015 07/21/15 | Pending | -- | -- | -- |
| 05/08/2014 05/08/14 | For Sale | $297,390 | -- | $113 / Sq Ft |
Tax History Compared to Growth
Tax History
| Year | Tax Paid | Tax Assessment Tax Assessment Total Assessment is a certain percentage of the fair market value that is determined by local assessors to be the total taxable value of land and additions on the property. | Land | Improvement |
|---|---|---|---|---|
| 2023 | $1,643 | $300,900 | $69,400 | $231,500 |
| 2022 | $1,634 | $300,900 | $69,400 | $231,500 |
| 2021 | $1,656 | $300,900 | $69,400 | $231,500 |
| 2020 | $1,713 | $270,800 | $56,700 | $214,100 |
| 2019 | $1,713 | $270,800 | $56,700 | $214,100 |
| 2018 | $0 | $270,800 | $56,700 | $214,100 |
| 2017 | $1,753 | $270,800 | $56,700 | $214,100 |
| 2016 | $1,846 | $266,400 | $56,700 | $209,700 |
| 2015 | $1,113 | $172,800 | $56,700 | $116,100 |
Agents Affiliated with this Home
-
Marshall Pickett

Seller's Agent in 2022
Marshall Pickett
Ivester Jackson Coastal LLC
(704) 655-0586
11 in this area
146 Total Sales
-
Mollie Barrett

Buyer's Agent in 2022
Mollie Barrett
Berkshire Hathaway HomeServices Carolina Premier Properties
(910) 859-3222
14 in this area
141 Total Sales
-
Greg Barber

Seller's Agent in 2020
Greg Barber
Barber Realty Group Inc.
(910) 228-7925
5 in this area
223 Total Sales
-
Andrew Smith

Buyer's Agent in 2020
Andrew Smith
Coastal Realty Associates LLC
(910) 262-6744
5 in this area
675 Total Sales
-
Lori Markham
L
Seller's Agent in 2015
Lori Markham
D.R. Horton, Inc
(910) 742-7946
216 Total Sales
-
John Mcnair
J
Seller Co-Listing Agent in 2015
John Mcnair
D.R. Horton, Inc
(910) 742-7946
165 Total Sales
Map
Source: Hive MLS
MLS Number: 100212107
APN: R04400-001-549-000
- 576 Steele Loop
- 7408 Darius Dr
- 406 Endicott Ct
- 7428 Chipley Dr
- 7306 Charred Pine Dr
- 506 Orbison Dr
- 7317 Woodhall Dr
- 416 Point View Ct
- 7308 Peppercorn Ct
- 415 Point View Ct
- 533 Foxfield Ct
- 2705 Wooler Ct
- 443 Foxfield Ct
- 7456 Courtney Pines Rd
- 435 Foxfield Ct
- 2705 Mascot Ct
- 7603 Yvonne Rd
- 7321 Haskell Ct
- 222 Bridgeton Ct
- 216 Bridgeton Ct
