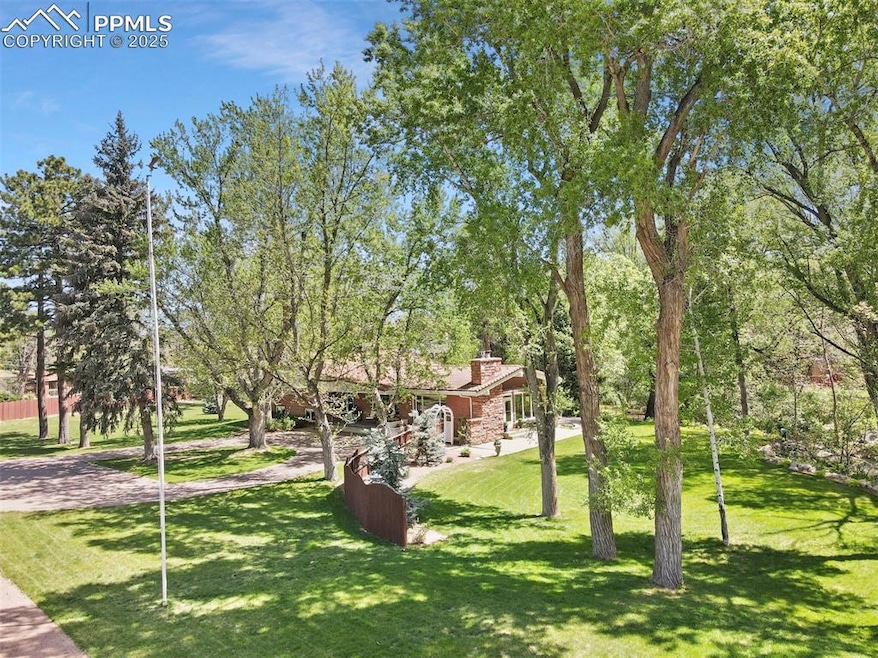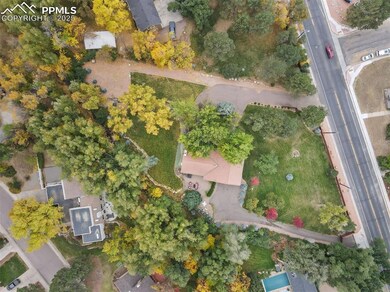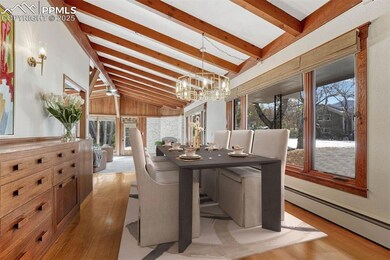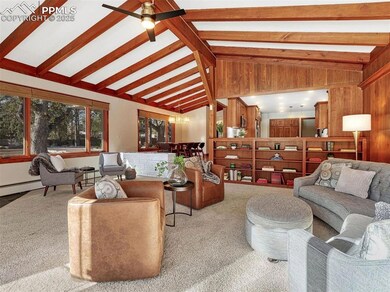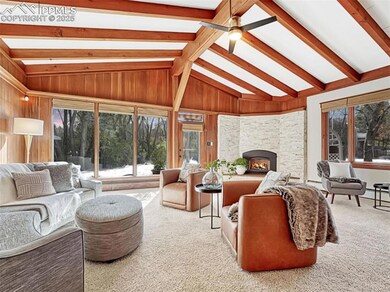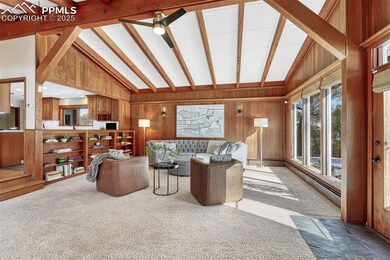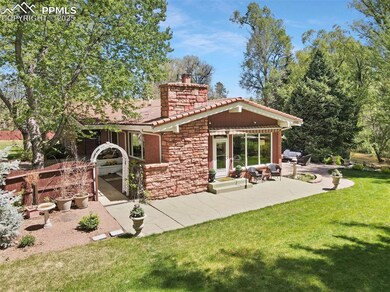
625 W Cheyenne Rd Colorado Springs, CO 80906
Broadmoor NeighborhoodHighlights
- 1.38 Acre Lot
- Property is near a park
- Vaulted Ceiling
- Broadmoor Elementary School Rated A
- Multiple Fireplaces
- Wood Flooring
About This Home
As of July 2025Rare Mid-Century home on nearly 1.5 private acres in Broadmoor, with hundreds of feet between neighbors for ultimate privacy. This tastefully remodeled residence offers two spacious patios for entertaining, plus a private patio for your jacuzzi. Surrounded by mature trees, including apple trees, and year-round Cheyenne Creek, this unique property includes an irrigation well. Ample parking is available with two private driveways-a circular front driveway and a rear driveway leading to a heated 2-car garage-perfect for large gatherings. The home is in its final remodeling stage, featuring a new energy-efficient A/C system and a 40-year radiant heating system. Floor-to-ceiling Anderson windows frame picturesque views throughout. The remodeled kitchen boasts solid wood cabinets, beautiful countertops, and stunning exterior vistas. The main room centers around a cozy high-efficiency gas insert. Fresh paint and stylish new light fixtures enhance the interior and exterior, while elegant tile and hardwood flooring flow seamlessly through the home. The spacious primary bedroom, just steps above the main level, includes a new European en suite with an extra-large walk-in shower, imported Italian marble flooring, hand-cut mosaic inlays, and a 12-foot mirrored wardrobe with built-in shelving-one of three primary wardrobes in the home. Two additional bedrooms and a remodeled full bath complete this level. A second primary bedroom, located just steps below the main level, features a large, remodeled bath and private exterior entrance, offering flexible living options. The basement includes a large family/game room with a second fireplace, a new 12-foot storage area, walk-in closet, remodeled bath, and a laundry room with a new Maytag washer and dryer (10-year warranty), plus a mechanical room. Enjoy Colorado’s starry nights and nearby nature while hosting unforgettable gatherings. Contact Sara today to schedule your private tour!
Last Agent to Sell the Property
LIV Sotheby's International Realty CO Springs Brokerage Phone: (719) 578-8800 Listed on: 11/15/2024

Home Details
Home Type
- Single Family
Est. Annual Taxes
- $3,779
Year Built
- Built in 1955
Lot Details
- 1.38 Acre Lot
- Creek or Stream
- Fenced Front Yard
- Level Lot
- Landscaped with Trees
Parking
- 2 Car Attached Garage
- Garage Door Opener
- Driveway
Home Design
- Tri-Level Property
- Brick Exterior Construction
- Tile Roof
- Masonite
Interior Spaces
- 3,620 Sq Ft Home
- Beamed Ceilings
- Vaulted Ceiling
- Ceiling Fan
- Multiple Fireplaces
- Gas Fireplace
- Great Room
- Fireplace in Basement
Kitchen
- Plumbed For Gas In Kitchen
- Microwave
- Dishwasher
- Disposal
Flooring
- Wood
- Carpet
- Tile
Bedrooms and Bathrooms
- 4 Bedrooms
Laundry
- Laundry on lower level
- Dryer
- Washer
Accessible Home Design
- Remote Devices
Outdoor Features
- Concrete Porch or Patio
- Shed
Location
- Property is near a park
- Property is near schools
- Property is near shops
Schools
- Broadmoor Elementary School
- Cheyenne Mountain Middle School
- Cheyenne Mountain High School
Utilities
- Baseboard Heating
- Hot Water Heating System
- Heating System Uses Natural Gas
Community Details
- Hiking Trails
Ownership History
Purchase Details
Home Financials for this Owner
Home Financials are based on the most recent Mortgage that was taken out on this home.Purchase Details
Purchase Details
Purchase Details
Home Financials for this Owner
Home Financials are based on the most recent Mortgage that was taken out on this home.Purchase Details
Purchase Details
Home Financials for this Owner
Home Financials are based on the most recent Mortgage that was taken out on this home.Purchase Details
Home Financials for this Owner
Home Financials are based on the most recent Mortgage that was taken out on this home.Purchase Details
Similar Homes in the area
Home Values in the Area
Average Home Value in this Area
Purchase History
| Date | Type | Sale Price | Title Company |
|---|---|---|---|
| Warranty Deed | $1,169,500 | Fidelity National Title | |
| Quit Claim Deed | -- | None Listed On Document | |
| Quit Claim Deed | -- | None Listed On Document | |
| Warranty Deed | $1,067,000 | Gtg | |
| Warranty Deed | $516,500 | Unified Title Company | |
| Warranty Deed | $460,000 | Land Title Guarantee Company | |
| Interfamily Deed Transfer | -- | Land Title Guarantee Company | |
| Interfamily Deed Transfer | -- | -- |
Mortgage History
| Date | Status | Loan Amount | Loan Type |
|---|---|---|---|
| Previous Owner | $100,000 | Credit Line Revolving | |
| Previous Owner | $368,000 | Purchase Money Mortgage |
Property History
| Date | Event | Price | Change | Sq Ft Price |
|---|---|---|---|---|
| 07/01/2025 07/01/25 | Sold | $1,169,500 | -2.5% | $323 / Sq Ft |
| 05/28/2025 05/28/25 | Pending | -- | -- | -- |
| 05/16/2025 05/16/25 | Price Changed | $1,200,000 | -2.0% | $331 / Sq Ft |
| 01/21/2025 01/21/25 | Price Changed | $1,225,000 | -2.0% | $338 / Sq Ft |
| 11/15/2024 11/15/24 | For Sale | $1,250,000 | +17.2% | $345 / Sq Ft |
| 08/01/2024 08/01/24 | Sold | $1,067,000 | -10.7% | $295 / Sq Ft |
| 07/23/2024 07/23/24 | Off Market | $1,195,000 | -- | -- |
| 07/10/2024 07/10/24 | Pending | -- | -- | -- |
| 06/27/2024 06/27/24 | Price Changed | $1,195,000 | -6.3% | $330 / Sq Ft |
| 06/08/2024 06/08/24 | Price Changed | $1,275,000 | -7.3% | $352 / Sq Ft |
| 05/25/2024 05/25/24 | For Sale | $1,375,000 | -- | $380 / Sq Ft |
Tax History Compared to Growth
Tax History
| Year | Tax Paid | Tax Assessment Tax Assessment Total Assessment is a certain percentage of the fair market value that is determined by local assessors to be the total taxable value of land and additions on the property. | Land | Improvement |
|---|---|---|---|---|
| 2025 | $3,879 | $62,870 | -- | -- |
| 2024 | $3,779 | $59,420 | $11,160 | $48,260 |
| 2023 | $3,779 | $59,420 | $11,160 | $48,260 |
| 2022 | $2,824 | $41,140 | $10,070 | $31,070 |
| 2021 | $2,982 | $42,320 | $10,360 | $31,960 |
| 2020 | $2,572 | $35,350 | $9,250 | $26,100 |
| 2019 | $2,543 | $35,350 | $9,250 | $26,100 |
Agents Affiliated with this Home
-
Sara Smith

Seller's Agent in 2025
Sara Smith
LIV Sotheby's International Realty CO Springs
(719) 339-4644
4 in this area
83 Total Sales
-
Kellee Hardy
K
Buyer's Agent in 2025
Kellee Hardy
The Cutting Edge
(719) 200-6567
1 in this area
41 Total Sales
-
Michael Macguire

Seller's Agent in 2024
Michael Macguire
The Platinum Group
(719) 660-6793
7 in this area
246 Total Sales
Map
Source: Pikes Peak REALTOR® Services
MLS Number: 7993618
APN: 74254-24-036
- 10 W Oak Ave
- 825 Oxford Ln
- 503 Hawthorne Place
- 215 Wolfe Ave
- 1627 Apache Trail
- 835 Redemption Point
- 2510 Old Broadmoor Rd
- 777 Saturn Dr Unit 200
- 777 Saturn Dr Unit 409
- 777 Saturn Dr Unit 405
- 777 Saturn Dr Unit 502
- 777 Saturn Dr Unit 208
- 164 Creekside Ln
- 900 Saturn Dr Unit 110
- 900 Saturn Dr Unit 709
- 900 Saturn Dr Unit 307
- 900 Saturn Dr Unit 302
- 30 Oak Ave
- 308 Laclede Ave
- 225 Laclede Ct
