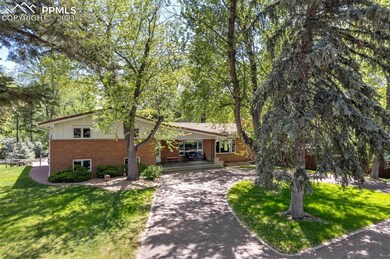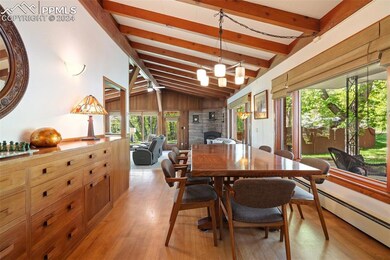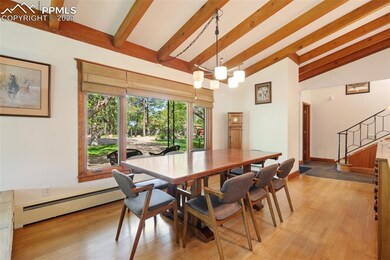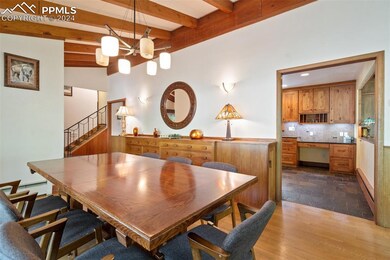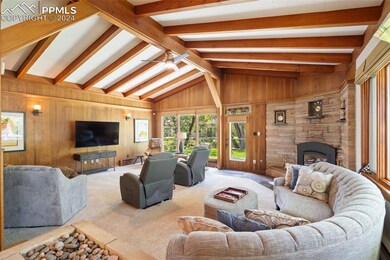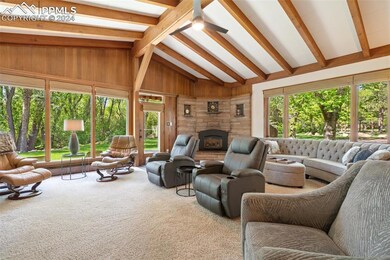
625 W Cheyenne Rd Colorado Springs, CO 80906
Broadmoor NeighborhoodHighlights
- 1.38 Acre Lot
- Multiple Fireplaces
- Great Room
- Broadmoor Elementary School Rated A
- Wood Flooring
- Beamed Ceilings
About This Home
As of July 2025Stunning mid-century home nestled on 1.38 acres with a park-like setting backing to Cheyenne Creek! Be greeted by the circular drive and the inviting front porch. As you enter the home you notice the charm of yesteryear with all the modern amenities. The great room features vaulted, beamed ceilings, fireplace, and large windows that overlook the tranquil setting. The beautifully appointed kitchen offers slate flooring, granite counters, gas range and pantry. Enjoy entertaining in the dining room with built-in walnut cabinets. Extensive white oak flooring leads through the home. The spacious master retreat provides an adjoining renovated bathroom. Two secondary bedrooms and a full bathroom complete the upper level. A private stairway leads to an additional bedroom with adjoining bathroom – an ideal guest suite. The lower level opens to a cozy family room with billiards table, and media area. Step out to the meandering patios and you will be mesmerized by the sounds of the passing creek. The sprawling lawn with mature trees enhances the serenity of this oasis. The two-car garage and large shed provide adequate storage. There is plenty of space for an additional garage or RV parking on the property. This home is in the desirable Cheyenne Canyon, and conveniently located to award winning District 12 schools, shopping, dining, and the Broadmoor. Stratton Park & trails are moments away. This is an incredible opportunity to own your sanctuary in the Springs.
This home sits on two lots with different tax schedule numbers included in the listing price. The main residential lot is on 1.05 acres and the vacant residential lot is on .33 acres and are taxed separately. The lots cannot be separated or subdivided.
Last Agent to Sell the Property
The Platinum Group Brokerage Phone: 719-536-4444 Listed on: 05/25/2024

Home Details
Home Type
- Single Family
Est. Annual Taxes
- $2,824
Year Built
- Built in 1955
Lot Details
- 1.38 Acre Lot
- Creek or Stream
- Landscaped
- Level Lot
Parking
- 2 Car Attached Garage
- Garage Door Opener
Home Design
- Tri-Level Property
- Brick Exterior Construction
- Tile Roof
- Masonite
Interior Spaces
- 3,620 Sq Ft Home
- Beamed Ceilings
- Ceiling Fan
- Multiple Fireplaces
- Great Room
- Laundry on lower level
Kitchen
- Plumbed For Gas In Kitchen
- <<microwave>>
- Dishwasher
- Disposal
Flooring
- Wood
- Carpet
- Tile
Bedrooms and Bathrooms
- 4 Bedrooms
Outdoor Features
- Concrete Porch or Patio
- Shed
Location
- Property is near schools
- Property is near shops
Additional Features
- Remote Devices
- Hot Water Heating System
Community Details
- Hiking Trails
Ownership History
Purchase Details
Home Financials for this Owner
Home Financials are based on the most recent Mortgage that was taken out on this home.Purchase Details
Purchase Details
Purchase Details
Home Financials for this Owner
Home Financials are based on the most recent Mortgage that was taken out on this home.Purchase Details
Purchase Details
Home Financials for this Owner
Home Financials are based on the most recent Mortgage that was taken out on this home.Purchase Details
Home Financials for this Owner
Home Financials are based on the most recent Mortgage that was taken out on this home.Purchase Details
Similar Homes in Colorado Springs, CO
Home Values in the Area
Average Home Value in this Area
Purchase History
| Date | Type | Sale Price | Title Company |
|---|---|---|---|
| Warranty Deed | $1,169,500 | Fidelity National Title | |
| Quit Claim Deed | -- | None Listed On Document | |
| Quit Claim Deed | -- | None Listed On Document | |
| Warranty Deed | $1,067,000 | Gtg | |
| Warranty Deed | $516,500 | Unified Title Company | |
| Warranty Deed | $460,000 | Land Title Guarantee Company | |
| Interfamily Deed Transfer | -- | Land Title Guarantee Company | |
| Interfamily Deed Transfer | -- | -- |
Mortgage History
| Date | Status | Loan Amount | Loan Type |
|---|---|---|---|
| Previous Owner | $100,000 | Credit Line Revolving | |
| Previous Owner | $368,000 | Purchase Money Mortgage |
Property History
| Date | Event | Price | Change | Sq Ft Price |
|---|---|---|---|---|
| 07/01/2025 07/01/25 | Sold | $1,169,500 | -2.5% | $323 / Sq Ft |
| 05/28/2025 05/28/25 | Pending | -- | -- | -- |
| 05/16/2025 05/16/25 | Price Changed | $1,200,000 | -2.0% | $331 / Sq Ft |
| 01/21/2025 01/21/25 | Price Changed | $1,225,000 | -2.0% | $338 / Sq Ft |
| 11/15/2024 11/15/24 | For Sale | $1,250,000 | +17.2% | $345 / Sq Ft |
| 08/01/2024 08/01/24 | Sold | $1,067,000 | -10.7% | $295 / Sq Ft |
| 07/23/2024 07/23/24 | Off Market | $1,195,000 | -- | -- |
| 07/10/2024 07/10/24 | Pending | -- | -- | -- |
| 06/27/2024 06/27/24 | Price Changed | $1,195,000 | -6.3% | $330 / Sq Ft |
| 06/08/2024 06/08/24 | Price Changed | $1,275,000 | -7.3% | $352 / Sq Ft |
| 05/25/2024 05/25/24 | For Sale | $1,375,000 | -- | $380 / Sq Ft |
Tax History Compared to Growth
Tax History
| Year | Tax Paid | Tax Assessment Tax Assessment Total Assessment is a certain percentage of the fair market value that is determined by local assessors to be the total taxable value of land and additions on the property. | Land | Improvement |
|---|---|---|---|---|
| 2025 | $3,879 | $62,870 | -- | -- |
| 2024 | $3,779 | $59,420 | $11,160 | $48,260 |
| 2023 | $3,779 | $59,420 | $11,160 | $48,260 |
| 2022 | $2,824 | $41,140 | $10,070 | $31,070 |
| 2021 | $2,982 | $42,320 | $10,360 | $31,960 |
| 2020 | $2,572 | $35,350 | $9,250 | $26,100 |
| 2019 | $2,543 | $35,350 | $9,250 | $26,100 |
Agents Affiliated with this Home
-
Sara Smith

Seller's Agent in 2025
Sara Smith
LIV Sotheby's International Realty CO Springs
(719) 339-4644
4 in this area
83 Total Sales
-
Kellee Hardy
K
Buyer's Agent in 2025
Kellee Hardy
The Cutting Edge
(719) 200-6567
1 in this area
41 Total Sales
-
Michael Macguire

Seller's Agent in 2024
Michael Macguire
The Platinum Group
(719) 660-6793
7 in this area
246 Total Sales
Map
Source: Pikes Peak REALTOR® Services
MLS Number: 4122326
APN: 74254-24-036
- 10 W Oak Ave
- 825 Oxford Ln
- 503 Hawthorne Place
- 215 Wolfe Ave
- 1627 Apache Trail
- 835 Redemption Point
- 2510 Old Broadmoor Rd
- 2514 Old Broadmoor Rd
- 777 Saturn Dr Unit 200
- 777 Saturn Dr Unit 409
- 777 Saturn Dr Unit 405
- 777 Saturn Dr Unit 502
- 777 Saturn Dr Unit 208
- 164 Creekside Ln
- 900 Saturn Dr Unit 110
- 900 Saturn Dr Unit 709
- 900 Saturn Dr Unit 307
- 900 Saturn Dr Unit 302
- 30 Oak Ave
- 308 Laclede Ave

