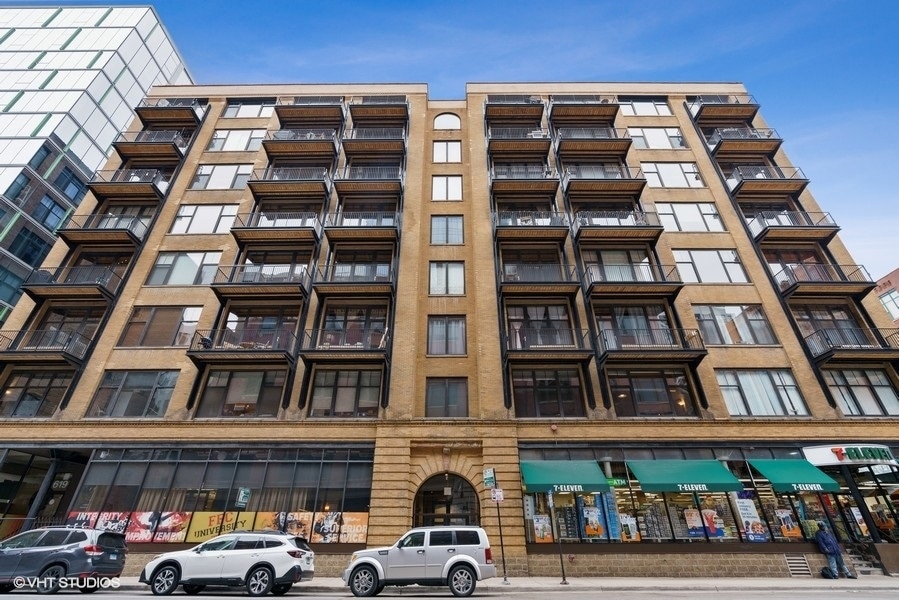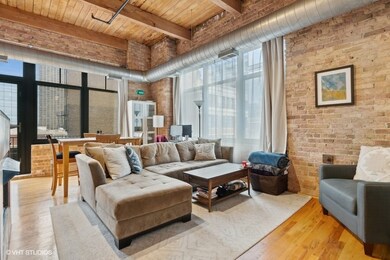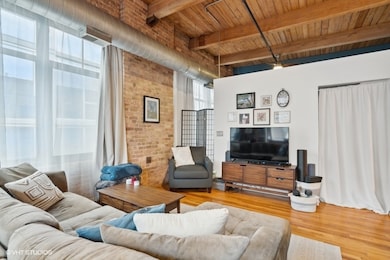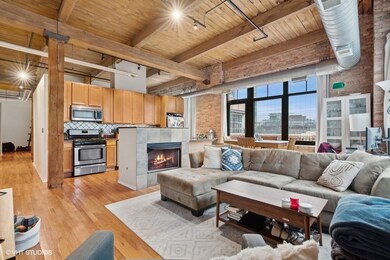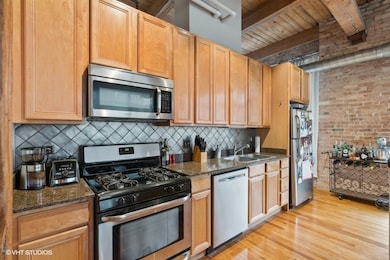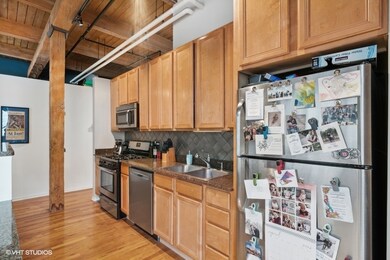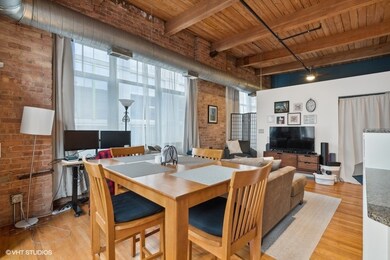Capitol Hill Lofts 625 W Jackson Blvd Unit 811 Chicago, IL 60661
West Loop NeighborhoodHighlights
- Fitness Center
- 4-minute walk to Chicago Union Station
- End Unit
- Skinner Elementary School Rated A-
- Wood Flooring
- 2-minute walk to Heritage Green Park
About This Home
Welcome home to this Bright & Spacious 2 bedroom / 2 bathroom corner true timber/brick loft in the West Loop. Unit features generous ceiling height, abundance of natural light, exposed brick architectural details, professionally organized closets, hardwood floors, split floor plan with ample bedroom sizes, eat-in kitchen, dining area, fireplace, attached heated garage . Nearby expressways, train, loop/financial district, Greek town, Randolph Street restaurant row, Fulton market district, and H Mart! Parking must go with the unit and is an additional $225. $200 move in fee and $200 refundable move deposit. Cable is included.
Condo Details
Home Type
- Condominium
Est. Annual Taxes
- $8,091
Year Built
- 1898
Home Design
- Brick Exterior Construction
- Stone Foundation
- Concrete Perimeter Foundation
Interior Spaces
- Ceiling Fan
- Gas Log Fireplace
- Window Screens
- Entrance Foyer
- Family Room
- Living Room with Fireplace
- Combination Dining and Living Room
- Storage
Kitchen
- Range
- Microwave
- Dishwasher
- Disposal
Flooring
- Wood
- Carpet
Bedrooms and Bathrooms
- 2 Bedrooms
- 2 Potential Bedrooms
- Walk-In Closet
- 2 Full Bathrooms
- Dual Sinks
- Soaking Tub
- Separate Shower
Laundry
- Laundry Room
- Dryer
- Washer
Parking
- 1 Parking Space
- Assigned Parking
Schools
- Skinner Elementary School
Utilities
- Forced Air Heating and Cooling System
- Heating System Uses Natural Gas
- Individual Controls for Heating
- Lake Michigan Water
- Cable TV Available
Additional Features
- End Unit
Listing and Financial Details
- Property Available on 7/1/25
- Rent includes cable TV, water, scavenger, snow removal
Community Details
Overview
- 90 Units
- Mike Mathews Association, Phone Number (312) 751-0900
- Property managed by Sudler
- 7-Story Property
Amenities
- Common Area
- Elevator
Recreation
- Bike Trail
Pet Policy
- No Pets Allowed
Security
- Resident Manager or Management On Site
Map
About Capitol Hill Lofts
Source: Midwest Real Estate Data (MRED)
MLS Number: 12376348
APN: 17-16-118-019-1088
- 728 W Jackson Blvd Unit 505
- 728 W Jackson Blvd Unit 410
- 728 W Jackson Blvd Unit 221-222
- 728 W Jackson Blvd Unit 703
- 625 W Jackson Blvd Unit 612
- 333 S Desplaines St Unit 302
- 333 S Desplaines St Unit 710
- 210 S Desplaines St Unit 1102
- 210 S Desplaines St Unit 402
- 210 S Desplaines St Unit 504
- 210 S Desplaines St Unit 1110
- 770 W Gladys Ave Unit 204
- 565 W Quincy St Unit 1206
- 565 W Quincy St Unit 1606
- 565 W Quincy St Unit 1008
- 565 W Quincy St Unit 510
- 565 W Quincy St Unit 1711
- 565 W Quincy St Unit 711
- 417 S Jefferson St Unit 207B
- 125 S Jefferson St Unit 2009
