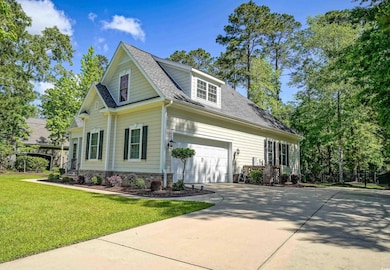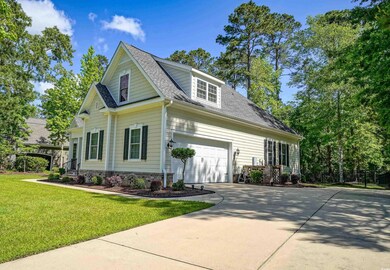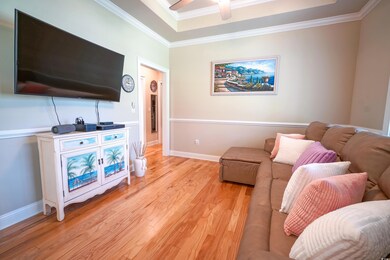625 Whispering Pines Ct Murrells Inlet, SC 29576
Burgess NeighborhoodEstimated payment $4,679/month
Highlights
- Gated Community
- Clubhouse
- Solid Surface Countertops
- St. James Elementary School Rated A
- Ranch Style House
- Screened Porch
About This Home
***OPEN HOUSE Sunday November 2nd 12-3pm*** Stunning, Immaculate Home on a Quiet Cul-de-Sac – Nature Views, Premium Upgrades & Unmatched Care Welcome to this meticulously maintained, one-owner home nestled on a on a large lot with no future development behind. From the moment you arrive, you’ll notice the care and pride of ownership—no shoes ever worn inside, professional landscaping maintained weekly, and thoughtful upgrades throughout. Enjoy complete privacy in the fenced backyard, perfect for relaxing or entertaining. There are beautiful nature views from the main bedroom, living room, kitchen, and office. Inside, the open layout offers plenty of natural light, tray ceilings, hardwood floors, crown moldings and upscale finishes in every room. The main suite features a private entrance, tray ceiling, 2 large walk-in closets, and a luxurious ensuite bath with a jacuzzi tub, rain shower with seat and niches, and double vanity with plenty of drawers for storage. This split floor plan offers 2 additional bedrooms on the main floor along with a full bath. Upstairs, a private bonus/bedroom includes a full bath, spotless storage room, and cable hookup—ideal for guests or an office. The gourmet kitchen boasts granite countertops, tile backsplash, upgraded cabinetry, under-cabinet lighting, and a new refrigerator. The appliances have been meticulously maintained. There’s even the option to open a wall to create a more spacious kitchen/dining area. Additional highlights include a raised screen room with a fan and light, a gas fireplace in the family room, and Hunter Douglas blinds throughout. Function meets convenience with a granite-topped laundry room and in all baths, step-free ramp access, and a spotless garage with keypad entry. The home is also equipped with dual-zone HVAC, UV germicidal lights, and an 8-camera security system around the outside of the house and the 9th camera in the garage, and whole-home wireless security for peace of mind. Outside, enjoy solar and landscape lighting, gutter guards, mulch barriers, and an irrigation system. The lawn has been treated with organic, pet-safe products, and the brand-new mailbox and hose wheels are ready for use. Every detail has been carefully considered—from soft-close cabinets and drawers to dimmer switches throughout. Upon entering from the garage there is a convenient rack for coats, hats and dog leashes among other things. This move-in-ready home combines luxury, comfort, and efficiency in a peaceful, nature-surrounded setting. Don’t miss your chance to own this one-of-a-kind gem—schedule your private showing today!
Home Details
Home Type
- Single Family
Year Built
- Built in 2016
Lot Details
- 0.35 Acre Lot
- Fenced
- Irregular Lot
- Property is zoned PDD
HOA Fees
- $151 Monthly HOA Fees
Parking
- 2 Car Attached Garage
- Side Facing Garage
- Garage Door Opener
Home Design
- Ranch Style House
- Slab Foundation
- Tile
Interior Spaces
- 2,587 Sq Ft Home
- Crown Molding
- Tray Ceiling
- Ceiling Fan
- Entrance Foyer
- Living Room with Fireplace
- Formal Dining Room
- Screened Porch
- Carpet
- Pull Down Stairs to Attic
- Fire and Smoke Detector
Kitchen
- Breakfast Area or Nook
- Breakfast Bar
- Microwave
- Dishwasher
- Stainless Steel Appliances
- Solid Surface Countertops
- Disposal
Bedrooms and Bathrooms
- 4 Bedrooms
- Split Bedroom Floorplan
- Bathroom on Main Level
- 3 Full Bathrooms
- Soaking Tub
Laundry
- Laundry Room
- Washer and Dryer
Outdoor Features
- Patio
Schools
- Saint James Elementary School
- Saint James Middle School
- Saint James High School
Utilities
- Central Heating and Cooling System
- Cooling System Powered By Gas
- Heating System Uses Gas
- Underground Utilities
- Water Heater
- Phone Available
- Cable TV Available
Community Details
Overview
- Association fees include electric common, trash pickup, pool service, insurance, manager, common maint/repair, security, recreation facilities, legal and accounting
- The community has rules related to fencing, allowable golf cart usage in the community
Recreation
- Tennis Courts
- Community Pool
Additional Features
- Clubhouse
- Gated Community
Map
Home Values in the Area
Average Home Value in this Area
Tax History
| Year | Tax Paid | Tax Assessment Tax Assessment Total Assessment is a certain percentage of the fair market value that is determined by local assessors to be the total taxable value of land and additions on the property. | Land | Improvement |
|---|---|---|---|---|
| 2024 | -- | $24,134 | $6,900 | $17,234 |
| 2023 | $0 | $16,529 | $2,185 | $14,344 |
| 2021 | $1,509 | $16,529 | $2,185 | $14,344 |
| 2020 | $1,373 | $16,529 | $2,185 | $14,344 |
| 2019 | $1,373 | $16,529 | $2,185 | $14,344 |
| 2018 | $0 | $16,376 | $2,000 | $14,376 |
| 2017 | $5,076 | $16,376 | $2,000 | $14,376 |
| 2016 | -- | $2,000 | $2,000 | $0 |
| 2015 | $523 | $2,432 | $2,432 | $0 |
| 2014 | -- | $2,432 | $2,432 | $0 |
Property History
| Date | Event | Price | List to Sale | Price per Sq Ft | Prior Sale |
|---|---|---|---|---|---|
| 09/09/2025 09/09/25 | Price Changed | $859,000 | -10.5% | $332 / Sq Ft | |
| 05/05/2025 05/05/25 | For Sale | $959,999 | +128.0% | $371 / Sq Ft | |
| 10/03/2016 10/03/16 | Sold | $421,000 | -1.9% | $160 / Sq Ft | View Prior Sale |
| 05/24/2016 05/24/16 | Pending | -- | -- | -- | |
| 04/25/2016 04/25/16 | For Sale | $429,000 | -- | $163 / Sq Ft |
Purchase History
| Date | Type | Sale Price | Title Company |
|---|---|---|---|
| Warranty Deed | $421,000 | -- | |
| Warranty Deed | $52,000 | -- | |
| Warranty Deed | $46,500 | -- | |
| Deed | $40,000 | -- |
Source: Coastal Carolinas Association of REALTORS®
MLS Number: 2511280
APN: 46807010052
- 830 Whispering Pines Ct Unit C
- 653 Whispering Pines Ct
- Lot 15 Nautilus Dr
- 135 Low Country Loop
- 165 Splendor Cir
- 161 Splendor Cir
- 535 Chanted Dr
- 252 Splendor Cir
- 445 Wakefield Ct
- 104 Splendor Cir
- 100 Splendor Cir
- 191 Blackwater Dr
- 330 Splendor Cir
- 294 Splendor Cir
- 2009 Comradery Way Unit CO1051- Owen Heritag
- 343 Scottsdale Ct
- 2019 Comradery Way Unit WD1053 - Wren Farmho
- 123 Hagar Brown Rd Unit Community access to
- 123 Hagar Brown Rd
- 121 Blackwater Dr
- 9039 Teal Dr
- 5804 Longwood Dr Unit 301
- 5858 Longwood Dr Unit 204
- 5846 Longwood Dr Unit 302
- 119 Brentwood Dr Unit G
- 107 Gadwall Way
- Parcel C Tadlock Dr Unit Pad Site behind Star
- 386 Bumble Cir
- TBD Tournament Blvd Unit Outparcel Tournament
- 35 Delray Dr Unit 1B
- 81 Delray Dr Unit 1C
- 587A Sunnyside Ave Unit ID1308943P
- 81 Delray Dr Unit 2B
- 881 Whaler Place
- 128 Elk Dr
- 344 Stone Throw Dr Unit ID1266229P
- 5588 Daybreak Rd Unit Guest House
- 651 Woodmoor Dr Unit 201
- 400 Cambridge Cir Unit L-4
- 1639 Sedgefield Dr Unit ID1329030P







