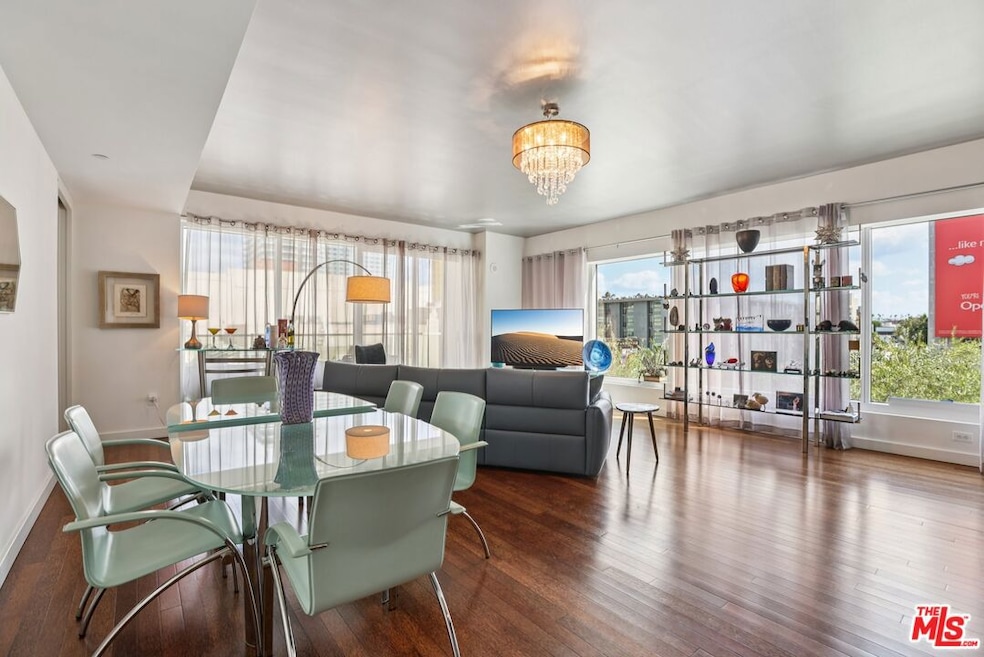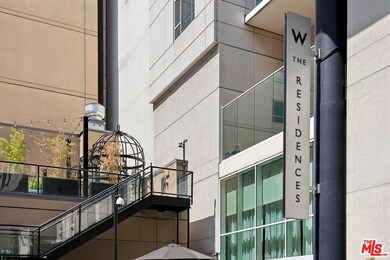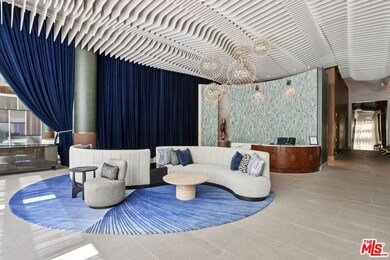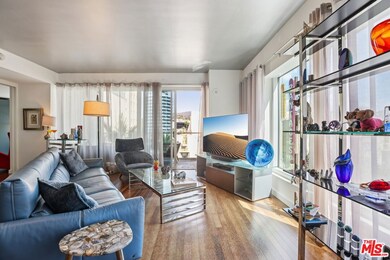The Residences at W Hollywood 6250 Hollywood Blvd Unit 5A Los Angeles, CA 90028
Hollywood NeighborhoodHighlights
- Concierge
- 2-minute walk to Hollywood/Vine Station
- Yoga or Pilates Studio
- Heated Roof Top Pool
- Fitness Center
- 24-Hour Security
About This Home
PANORAMIC CORNER VIEWS! Live the W Residences Lifestyle! Great floorplan w/ over-sized master w/ walk-in closet. This designer unit features a chic interior w/ custom finishes including hardwood floors, Poliform kitchen system w/ Sub Zero refrigerator, wine cooler, Kuppersbusch stove & dishwasher, Bosch washer/dryer, Brazilian limestone baths and an outdoor covered patio area. Whatever/Whenever Full Service Concierge and Valet at your service. $1M renovation on the most breathtaking rooftop pool and lounge in all of LA. Direct access to all W hotel amenities. Preferential access to Bliss Spa, FIT Gym and Cafe Goldie Restaurant. Walk to all the best restaurants, entertainment and nightlife that Hollywood has to offer. Above the Metro Station and across the street from the Aster private social club, Katsuya, WeWork, Equinox, Trader Joe's and Bristol Farms just to name a few! The W Residences is in the epicenter of it all. 15 min easy Metro commute to downtown and beyond. Urban NY style living in the heart of LA!
Condo Details
Home Type
- Condominium
Est. Annual Taxes
- $16,629
Year Built
- Built in 2009 | Remodeled
Lot Details
- End Unit
- North Facing Home
- Dog Run
Property Views
- Panoramic
- City Lights
- Views of a landmark
- Mountain
- Hills
Home Design
- Contemporary Architecture
- Entry on the 5th floor
- Turnkey
Interior Spaces
- 2,000 Sq Ft Home
- Built-In Features
- High Ceiling
- Recessed Lighting
- Sliding Doors
- Living Room
- Dining Area
Kitchen
- Gourmet Kitchen
- Breakfast Room
- Breakfast Bar
- Convection Oven
- Electric Cooktop
- Range Hood
- Microwave
- Freezer
- Ice Maker
- Bosch Dishwasher
- Dishwasher
- Kitchen Island
- Disposal
Flooring
- Wood
- Tile
Bedrooms and Bathrooms
- 2 Bedrooms
- Retreat
- Primary Bedroom Suite
- Walk-In Closet
- Remodeled Bathroom
- Powder Room
- Double Vanity
- Bathtub with Shower
- Shower Only
Laundry
- Laundry Room
- Dryer
- Washer
Home Security
Parking
- 2 Car Garage
- Side by Side Parking
- Gated Parking
- Guest Parking
- Controlled Entrance
Pool
- Heated Roof Top Pool
- Roof Top Spa
- Heated In Ground Pool
- Heated Spa
Outdoor Features
- Living Room Balcony
- Covered Patio or Porch
Utilities
- Central Heating and Cooling System
Listing and Financial Details
- Security Deposit $16,990
- Tenant pays for cable TV, electricity, move in fee, move out fee, insurance
- Rent includes trash collection, water, pool, association dues
- 12 Month Lease Term
- Assessor Parcel Number 5546-029-081
Community Details
Overview
- 143 Units
- High-Rise Condominium
- Maintained Community
- 15-Story Property
Amenities
- Concierge
- Doorman
- Valet Parking
- Rooftop Deck
- Outdoor Cooking Area
- Sundeck
- Community Fire Pit
- Building Terrace
- Community Barbecue Grill
- Trash Chute
- Lounge
- Elevator
- Service Elevator
- Lobby
- Reception Area
Recreation
- Yoga or Pilates Studio
- Community Cabanas
- Community Pool
- Community Spa
Pet Policy
- Call for details about the types of pets allowed
Security
- 24-Hour Security
- Resident Manager or Management On Site
- Card or Code Access
- Carbon Monoxide Detectors
- Fire Sprinkler System
Map
About The Residences at W Hollywood
Source: The MLS
MLS Number: 25591013
APN: 5546-029-081
- 6250 Hollywood Blvd Unit 7K
- 6250 Hollywood Blvd Unit 14D
- 6250 Hollywood Blvd Unit 6K
- 6250 Hollywood Blvd Unit 8A
- 6250 Hollywood Blvd Unit 14F
- 6250 Hollywood Blvd Unit 7C
- 6250 Hollywood Blvd Unit 10L
- 6250 Hollywood Blvd Unit 11N
- 6250 Hollywood Blvd Unit 7G
- 6250 Hollywood Blvd Unit 14H
- 6250 Hollywood Blvd Unit 8M
- 6250 Hollywood Blvd Unit 4M
- 1645 Vine St Unit 602
- 1645 Vine St Unit 406
- 1645 Vine St Unit 711
- 1645 Vine St Unit 905
- 1645 N Vine St Unit 706
- 1645 N Vine St Unit 303
- 1645 N Vine St Unit 606
- 1645 N Vine St Unit 908
- 6250 Hollywood Blvd Unit 14F
- 6250 Hollywood Blvd Unit 7K
- 6250 Hollywood Blvd Unit 9I
- 6250 Hollywood Blvd Unit 10L
- 6250 Hollywood Blvd Unit 6H
- 6250 Hollywood Blvd Unit 9E
- 6250 Hollywood Blvd Unit 5J
- 6250 Hollywood Blvd Unit 10J
- 6250 Hollywood Blvd Unit 5F
- 6250 Hollywood Blvd Unit 14A
- 6250 Hollywood Blvd Unit 15A/B
- 6220 Selma Ave
- 1645 Vine St Unit 309
- 1645 Vine St Unit 708
- 1645 N Vine St Unit 605
- 1645 N Vine St Unit 603
- 1645 N Vine St Unit 905
- 1645 N Vine St Unit 908
- 1645 Vine St
- 1645 Vine St







