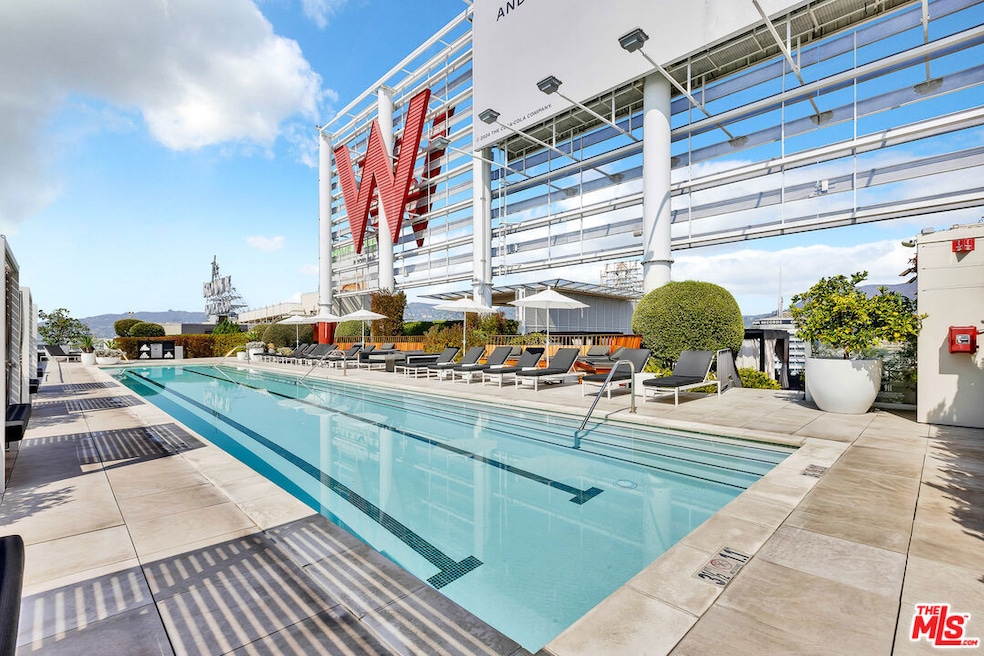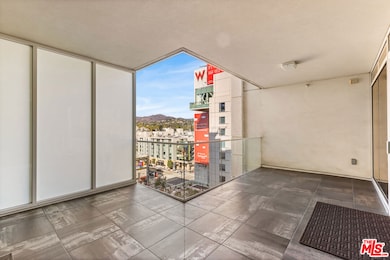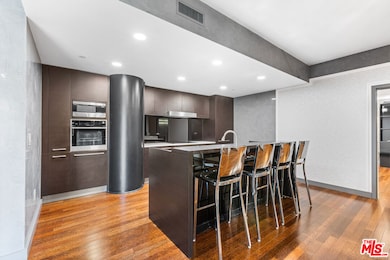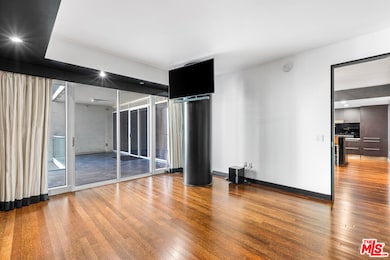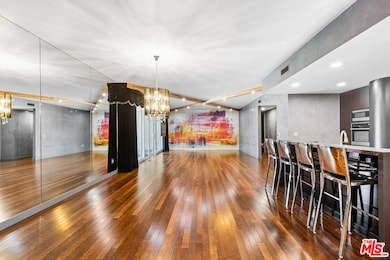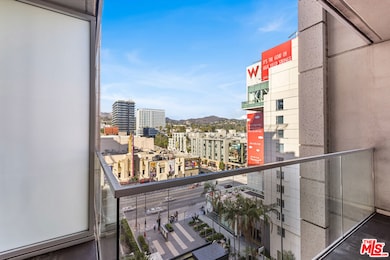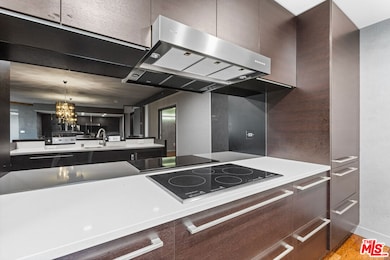The Residences at W Hollywood 6250 Hollywood Blvd Unit 9E Floor 9 Los Angeles, CA 90028
Hollywood NeighborhoodHighlights
- Concierge
- 2-minute walk to Hollywood/Vine Station
- 24-Hour Security
- Roof Top Pool
- Fitness Center
- Rooftop Deck
About This Home
Experience modern luxury in this stunning 9th-floor corner residence at The W Hollywood. This spacious double-primary layout offers an exceptional blend of comfort, sophistication, and functionality in the heart of the city. Enjoy views of the iconic Pantages Theater and Hollywood Hills from your private corner balcony. Designed with convenience and style in mind, the home features motorized curtains, two mounted TVs, and a built-in Zoom Room Murphy Bed, ideal for guests or a versatile home office setup. The open-concept floor plan is complemented by floor-to-ceiling windows, premium finishes, and abundant natural light throughout.Residents have access to the exclusive amenities of The W Residences and The W Hotel, including a resort-style rooftop pool, state-of-the-art fitness center, 24-hour concierge, valet, and on-site security offering a lifestyle of comfort and ease.
Condo Details
Home Type
- Condominium
Est. Annual Taxes
- $14,752
Year Built
- 2009
Lot Details
- Dog Run
Property Views
- City Lights
- Hills
Home Design
- Modern Architecture
- Entry on the 9th floor
- Updated or Remodeled
Interior Spaces
- 1,910 Sq Ft Home
- Dining Area
- Den
- Laminate Flooring
Kitchen
- Oven or Range
- Microwave
- Freezer
- Dishwasher
- Kitchen Island
- Disposal
Bedrooms and Bathrooms
- 2 Bedrooms
- Walk-In Closet
- 2 Full Bathrooms
Laundry
- Laundry in unit
- Dryer
- Washer
Parking
- 2 Parking Spaces
- Guest Parking
- Parking Garage Space
Pool
- Roof Top Pool
- In Ground Pool
- Spa
Utilities
- Central Heating and Cooling System
- Phone System
Listing and Financial Details
- Security Deposit $8,000
- Tenant pays for electricity, move in fee
- 12 Month Lease Term
Community Details
Overview
- High-Rise Condominium
- Maintained Community
- 15-Story Property
Amenities
- Concierge
- Doorman
- Valet Parking
- Rooftop Deck
- Sundeck
- Community Fire Pit
- Community Barbecue Grill
- Trash Chute
- Clubhouse
- Elevator
- Service Elevator
- Lobby
- Reception Area
Recreation
- Community Pool
- Community Spa
Pet Policy
- Pets Allowed
Security
- 24-Hour Security
- Resident Manager or Management On Site
- Gated Community
Map
About The Residences at W Hollywood
Source: The MLS
MLS Number: 25600249
APN: 5546-029-144
- 6250 Hollywood Blvd Unit 14H
- 6250 Hollywood Blvd Unit 6K
- 6250 Hollywood Blvd Unit 14D
- 6250 Hollywood Blvd Unit 7K
- 6250 Hollywood Blvd Unit 7G
- 6250 Hollywood Blvd Unit 4M
- 6250 Hollywood Blvd Unit 10L
- 6250 Hollywood Blvd Unit 8M
- 6250 Hollywood Blvd Unit 11N
- 1645 Vine St Unit 905
- 1645 Vine St Unit 406
- 1645 Vine St Unit 602
- 1645 Vine St Unit 711
- 1645 N Vine St Unit 606
- 1645 N Vine St Unit 303
- 1645 N Vine St Unit 908
- 1645 N Vine St Unit 706
- 6253 Hollywood Blvd Unit 309
- 6253 Hollywood Blvd Unit 903
- 6253 Hollywood Blvd Unit 402
- 6250 Hollywood Blvd Unit 5A
- 6250 Hollywood Blvd Unit 14F
- 6250 Hollywood Blvd Unit 7K
- 6250 Hollywood Blvd Unit 9I
- 6250 Hollywood Blvd Unit 10L
- 6250 Hollywood Blvd Unit 6H
- 6250 Hollywood Blvd Unit 5J
- 6250 Hollywood Blvd Unit 5F
- 6250 Hollywood Blvd Unit 14A
- 6250 Hollywood Blvd Unit 15A/B
- 6200 Hollywood Blvd
- 6220 Selma Ave
- 1645 Vine St Unit 309
- 1645 N Vine St Unit 605
- 1645 N Vine St Unit 603
- 1645 N Vine St Unit 905
- 1645 N Vine St Unit 908
- 1645 Vine St
- 1645 Vine St
- 6253 Hollywood Blvd Unit 402
