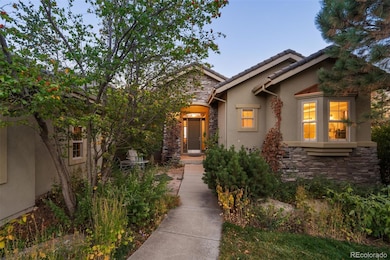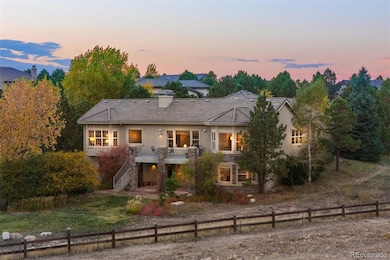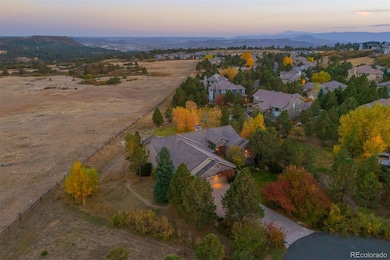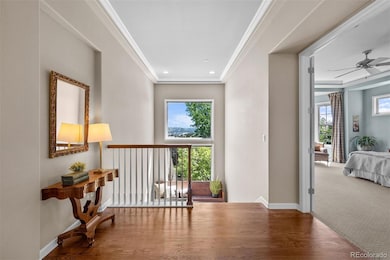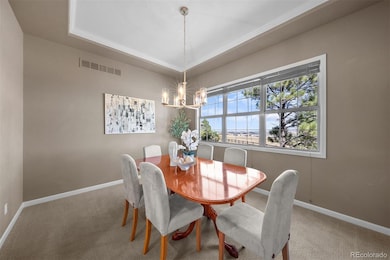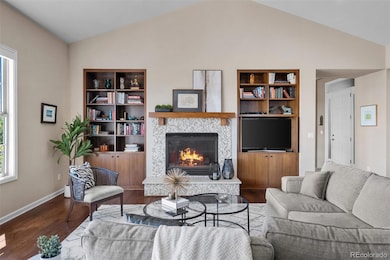6250 Shavano Peak Way Castle Rock, CO 80108
Estimated payment $9,620/month
Highlights
- Fitness Center
- Primary Bedroom Suite
- 0.74 Acre Lot
- Buffalo Ridge Elementary School Rated A-
- Gated Community
- Clubhouse
About This Home
6250 Shavano Peak Way, a 4 bedroom | 5 bathroom walkout ranch located in the private, gated Village at Castle Pines community, sits on a highly desirable, flat lot complete with a HUGE back yard. Blending excellent construction quality with a flexible layout, this home can be tailored to fit your lifestyle. A spacious great room welcomes you with vaulted ceilings, a gas fireplace framed in stone, and access to a wonderful outdoor deck - perfect for viewing our color-filled Colorado sunrises. The kitchen features granite counters, stainless appliances, warm wood cabinetry, and a light-filled breakfast nook, with an adjacent formal dining room and generously sized laundry | mudroom beyond. The huge primary suite showcases a tray ceiling and cozy sitting area, and the en suite bath feels spa-inspired, with a built-in soaking tub, dual vanities, frameless shower with a built-in bench, and two separate closets. A private office offers a space for quiet productivity, while a bright 3/4 bath with glass-enclosed shower provides added convenience. The walk-out lower level expands the home’s living space with high ceilings and a large recreation | family room, perfect for movie nights or entertaining. Three additional bedrooms—two with en suite baths—provide privacy and flexibility for family, guests, or multigenerational living. Light pours through southeast-facing windows across both levels, warming interiors on crisp mornings and keeping the deck and gathering spaces cool and inviting during summer evenings. The expansive yard, backing to open space, offers endless possibilities for recreation, entertaining, or simply enjoying the outdoors. Located only 1 minute to Gate 5, 3 minutes to the award-winning Castle Pines Country Club, and mere steps away from pools, biking, hiking, and trails, this home presents a rare opportunity to personalize a residence on a premium lot where natural beauty and community amenities meet.
Listing Agent
LIV Sotheby's International Realty Brokerage Email: schadwick@livsothebysrealty.com,303-829-4713 License #100081858 Listed on: 09/19/2025

Home Details
Home Type
- Single Family
Est. Annual Taxes
- $9,868
Year Built
- Built in 2005
Lot Details
- 0.74 Acre Lot
- Many Trees
HOA Fees
- $400 Monthly HOA Fees
Parking
- 3 Car Attached Garage
Home Design
- Concrete Roof
- Stone Siding
- Stucco
Interior Spaces
- 1-Story Property
- Vaulted Ceiling
- Ceiling Fan
- Mud Room
- Family Room with Fireplace
- 2 Fireplaces
- Great Room
- Living Room with Fireplace
- Dining Room
- Home Office
- Laundry Room
Kitchen
- Breakfast Area or Nook
- Double Oven
- Cooktop
- Microwave
- Dishwasher
- Granite Countertops
Flooring
- Wood
- Carpet
- Tile
Bedrooms and Bathrooms
- 4 Bedrooms | 1 Main Level Bedroom
- Primary Bedroom Suite
- Walk-In Closet
- Soaking Tub
Finished Basement
- Walk-Out Basement
- Basement Fills Entire Space Under The House
- Fireplace in Basement
- 3 Bedrooms in Basement
Outdoor Features
- Deck
Schools
- Buffalo Ridge Elementary School
- Rocky Heights Middle School
- Rock Canyon High School
Utilities
- Forced Air Heating and Cooling System
- Natural Gas Connected
- Phone Available
- Cable TV Available
Listing and Financial Details
- Exclusions: Washer/Dryer
- Assessor Parcel Number 2351-094-08-011
Community Details
Overview
- Association fees include road maintenance, security, snow removal, trash
- The Village At Castle Pines Association, Phone Number (303) 814-1345
- Castle Pines Village Subdivision
- Seasonal Pond
Amenities
- Clubhouse
Recreation
- Tennis Courts
- Community Playground
- Fitness Center
- Community Pool
- Community Spa
- Trails
Security
- Security Service
- Gated Community
Map
Home Values in the Area
Average Home Value in this Area
Tax History
| Year | Tax Paid | Tax Assessment Tax Assessment Total Assessment is a certain percentage of the fair market value that is determined by local assessors to be the total taxable value of land and additions on the property. | Land | Improvement |
|---|---|---|---|---|
| 2024 | $9,195 | $88,700 | $38,440 | $50,260 |
| 2023 | $9,267 | $88,700 | $38,440 | $50,260 |
| 2022 | $7,403 | $64,590 | $23,550 | $41,040 |
| 2021 | $7,682 | $64,590 | $23,550 | $41,040 |
| 2020 | $7,470 | $64,410 | $22,420 | $41,990 |
| 2019 | $7,491 | $64,410 | $22,420 | $41,990 |
| 2018 | $7,655 | $65,000 | $18,630 | $46,370 |
| 2017 | $7,250 | $65,000 | $18,630 | $46,370 |
| 2016 | $7,292 | $64,420 | $19,120 | $45,300 |
| 2015 | $7,418 | $64,420 | $19,120 | $45,300 |
| 2014 | $6,470 | $53,420 | $11,940 | $41,480 |
Property History
| Date | Event | Price | List to Sale | Price per Sq Ft |
|---|---|---|---|---|
| 10/23/2025 10/23/25 | Price Changed | $1,595,000 | -3.3% | $359 / Sq Ft |
| 09/19/2025 09/19/25 | For Sale | $1,650,000 | -- | $371 / Sq Ft |
Purchase History
| Date | Type | Sale Price | Title Company |
|---|---|---|---|
| Quit Claim Deed | -- | -- | |
| Interfamily Deed Transfer | -- | None Available | |
| Special Warranty Deed | $788,825 | Faht |
Mortgage History
| Date | Status | Loan Amount | Loan Type |
|---|---|---|---|
| Previous Owner | $500,000 | New Conventional |
Source: REcolorado®
MLS Number: 5524568
APN: 2351-094-08-011
- 6176 Oxford Peak Ln
- 6247 El Diente Peak Place
- 6488 Braylin Ln
- 6436 Holy Cross Ct
- 1277 Stillspring Ln
- 1276 Stillspring Ln
- 6346 Rockingham Ct
- 6111 Huron Place
- 6196 Oxford Peak Ln
- 6358 Rockingham Ct
- 6293 Ellingwood Point Way
- 6194 Oxford Peak Ln
- 6192 Oxford Peak Ln
- 6188 Oxford Peak Ln
- 6656 Kenzie Cir
- 100 Stinson Place
- 6456 Kenzie Cir
- 6186 Oxford Peak Ln
- 6297 Ellingwood Point Way
- 6685 Kenzie Cir
- 6374 Medera Way
- 148 Cortona Place
- 7040 Hyland Hills St
- 404 Millwall Cir
- 7025 Cumbria Ct
- 520 Dale Ct
- 1250 Sweet Springs Cir
- 1375 Outter Marker Rd
- 6200 Castlegate Dr W
- 6221 Castlegate Dr W
- 1764 Mesa Ridge Ln
- 5989 Alpine Vista Cir
- 6013 Castlegate Dr W
- 3223 Timber Mill Pkwy
- 3801 Morning Glory Dr
- 3781 Morning Glory Dr
- 3710 Licorice Trail
- 12450 Turquoise Terrace St
- 3373 Holly Hock Ct
- 4981 N Silverlace Dr

