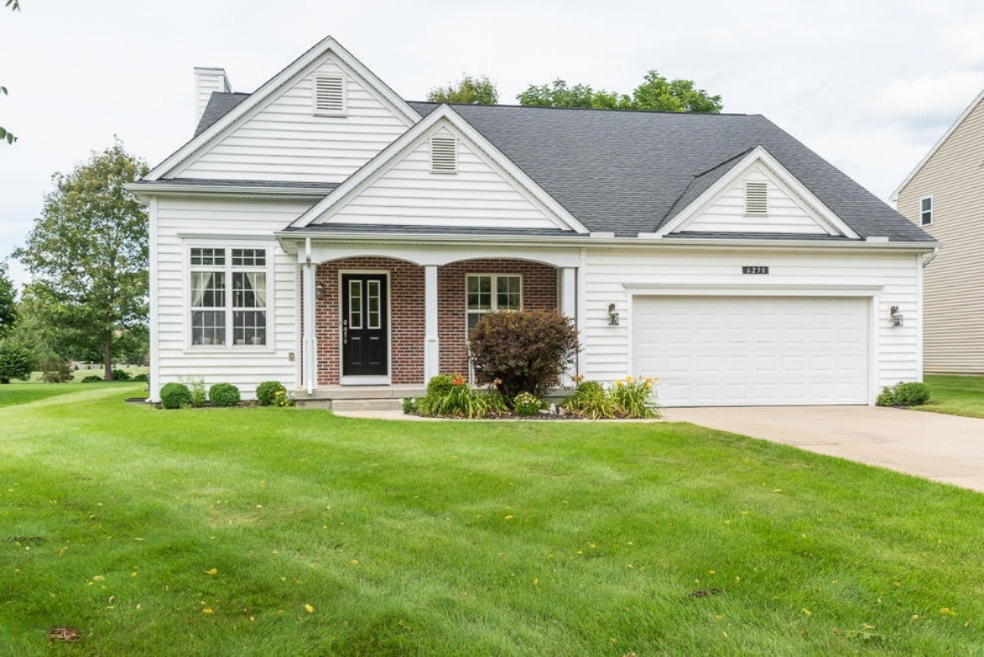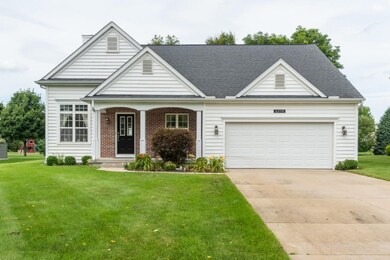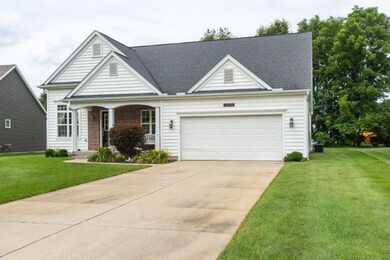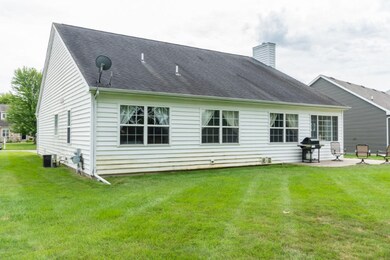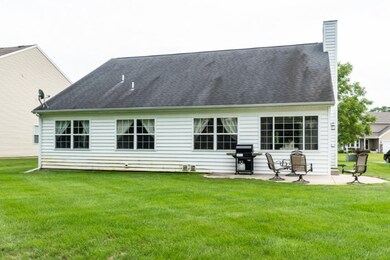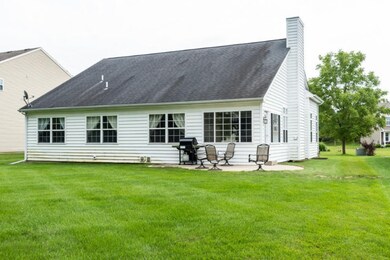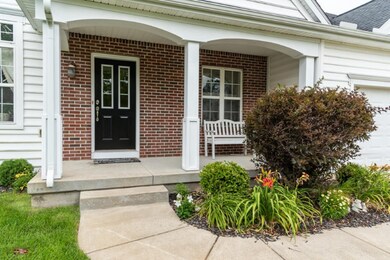
6250 Stable Glen Ct Unit 134 Kalamazoo, MI 49009
Highlights
- Clubhouse
- Wood Flooring
- Breakfast Area or Nook
- Moorsbridge Elementary School Rated A
- Mud Room
- 2 Car Attached Garage
About This Home
As of June 2025This immaculate Applegate ''Lexington'' model offers main floor living at its best. This two-bedroom two bath home has many upgrades through the entire home, such as custom moldings, and an abundance of recessed lighting. Featuring a beautiful eat-in kitchen with custom 42'' maple cabinets, Corian counters, breakfast bar, and pantry, spacious dining room with gleaming maple floors, Grand family room with cozy gas fireplace and 12' ceilings through out all of these areas. The large master suite has a tray ceiling, walk-in closet, separate jetted tub and shower. The den with glass French doors could be converted into a third bedroom. The bright daylight sunroom with beautiful French glass doors leads out to the relaxing patio. Just move in and enjoy!
Home Details
Home Type
- Single Family
Est. Annual Taxes
- $3,864
Year Built
- Built in 2005
Lot Details
- Lot Dimensions are 72x145x76x145
- Shrub
- Level Lot
- Sprinkler System
HOA Fees
- $74 Monthly HOA Fees
Parking
- 2 Car Attached Garage
- Garage Door Opener
Home Design
- Brick Exterior Construction
- Composition Roof
- Vinyl Siding
Interior Spaces
- 1,606 Sq Ft Home
- 1-Story Property
- Ceiling Fan
- Gas Log Fireplace
- Insulated Windows
- Mud Room
- Family Room with Fireplace
- Basement Fills Entire Space Under The House
- Laundry on main level
Kitchen
- Breakfast Area or Nook
- Range
- Microwave
- Dishwasher
- Snack Bar or Counter
- Disposal
Flooring
- Wood
- Laminate
- Ceramic Tile
Bedrooms and Bathrooms
- 2 Main Level Bedrooms
- 2 Full Bathrooms
Utilities
- Humidifier
- Forced Air Heating and Cooling System
- Heating System Uses Natural Gas
- Natural Gas Water Heater
- Water Softener is Owned
- Cable TV Available
Additional Features
- Patio
- Mineral Rights Excluded
Community Details
- Clubhouse
Ownership History
Purchase Details
Purchase Details
Home Financials for this Owner
Home Financials are based on the most recent Mortgage that was taken out on this home.Purchase Details
Home Financials for this Owner
Home Financials are based on the most recent Mortgage that was taken out on this home.Similar Homes in Kalamazoo, MI
Home Values in the Area
Average Home Value in this Area
Purchase History
| Date | Type | Sale Price | Title Company |
|---|---|---|---|
| Interfamily Deed Transfer | -- | None Available | |
| Warranty Deed | $230,165 | Chicago Title Of Michigan In | |
| Warranty Deed | $190,000 | Devon Title |
Mortgage History
| Date | Status | Loan Amount | Loan Type |
|---|---|---|---|
| Previous Owner | $168,000 | New Conventional | |
| Previous Owner | $180,500 | Unknown |
Property History
| Date | Event | Price | Change | Sq Ft Price |
|---|---|---|---|---|
| 06/09/2025 06/09/25 | Sold | $375,000 | +4.2% | $233 / Sq Ft |
| 05/02/2025 05/02/25 | Pending | -- | -- | -- |
| 05/01/2025 05/01/25 | For Sale | $359,900 | +56.4% | $224 / Sq Ft |
| 11/06/2020 11/06/20 | Sold | $230,165 | -11.4% | $143 / Sq Ft |
| 08/29/2020 08/29/20 | Pending | -- | -- | -- |
| 07/31/2020 07/31/20 | For Sale | $259,900 | -- | $162 / Sq Ft |
Tax History Compared to Growth
Tax History
| Year | Tax Paid | Tax Assessment Tax Assessment Total Assessment is a certain percentage of the fair market value that is determined by local assessors to be the total taxable value of land and additions on the property. | Land | Improvement |
|---|---|---|---|---|
| 2024 | $1,406 | $168,500 | $0 | $0 |
| 2023 | $1,341 | $153,300 | $0 | $0 |
| 2022 | $4,392 | $139,100 | $0 | $0 |
| 2021 | $4,268 | $115,100 | $0 | $0 |
| 2020 | $4,223 | $132,100 | $0 | $0 |
| 2019 | $3,864 | $129,900 | $0 | $0 |
| 2018 | $2,380 | $125,100 | $0 | $0 |
| 2017 | -- | $125,300 | $0 | $0 |
| 2016 | -- | $121,100 | $0 | $0 |
| 2015 | -- | $113,200 | $27,500 | $85,700 |
| 2014 | -- | $113,200 | $0 | $0 |
Agents Affiliated with this Home
-
Jason Sibley
J
Seller's Agent in 2025
Jason Sibley
Berkshire Hathaway HomeServices MI
(269) 720-7722
3 in this area
87 Total Sales
-
Betsy Stoneburner

Buyer's Agent in 2025
Betsy Stoneburner
Doorlag Realty Company
(269) 873-2066
3 in this area
120 Total Sales
-
Rick Moberg
R
Seller's Agent in 2020
Rick Moberg
Jaqua, REALTORS
(269) 271-6270
9 in this area
103 Total Sales
-
Richard George
R
Buyer's Agent in 2020
Richard George
J.A. George & Assoc.
(269) 668-5517
6 in this area
64 Total Sales
Map
Source: Southwestern Michigan Association of REALTORS®
MLS Number: 20030426
APN: 09-14-410-135
- 7853 Clydesdale Ave Unit 45
- 7572 S 10th St
- 7522 S 10th St
- 5850 Dunwoody Ct
- 5825 Saddle Club Dr
- 8022 Magistrate St
- 5850 W Q Ave
- 6737 W Q Ave
- 6107 Equestrian Woods Ct Unit 267
- 5849 Gavin Ln
- 7182 Breton Woods Ct
- 5791 Boxthorn Trail
- 5616 Stoney Brook Rd
- 5978 Boxthorn Trail
- 5928 Boxthorn Trail
- 5788 Boxthorn Trail
- 5804 Boxthorn Trail
- 7659 Farmington Ave
- 7361 Hopkinton Dr
- 5650 Blue Spruce Ln
