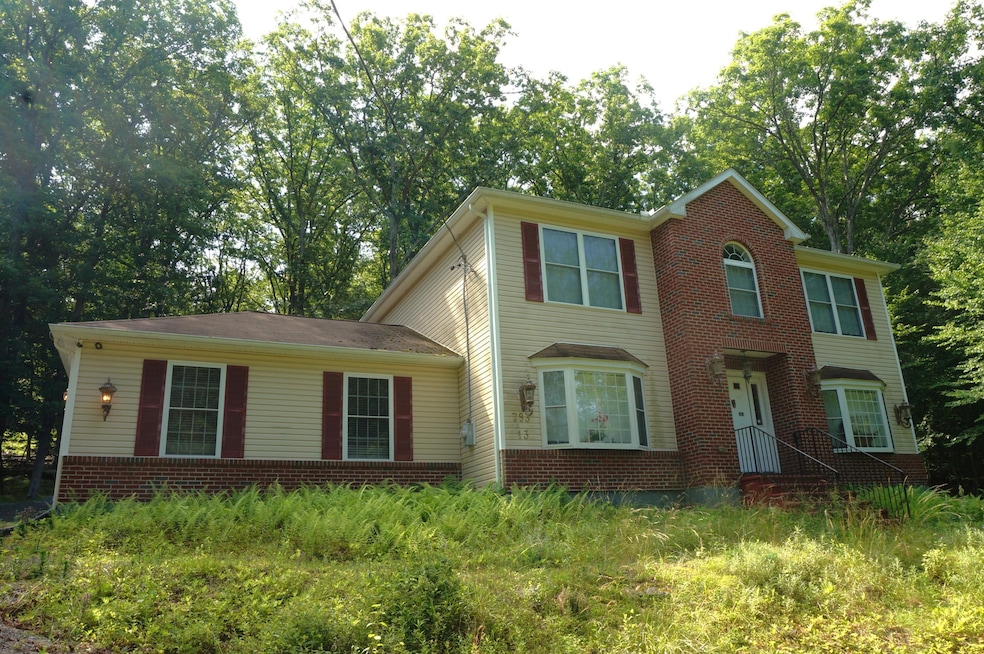
6251 Decker Rd Bushkill, PA 18324
Estimated payment $2,610/month
Highlights
- Ski Accessible
- Indoor Pool
- Colonial Architecture
- Fitness Center
- Gated Community
- Deck
About This Home
🏡 Classic Colonial Charm Meets Modern Living in Amenity-Filled Saw Creek Estates!
Welcome to this beautifully updated 3BR/2BA Colonial in amenity-rich Saw Creek Estates! With 1,894 sq ft of finished living space and an additional 936 sq ft basement, this home blends timeless design with modern comfort.
Step inside to a bright formal living room with chandelier, hardwood floors, and electric fireplace. A cozy den offers added relaxation space, while large windows fill the home with natural light.
The highlight is a fully equipped, modern galley-style kitchen featuring stainless steel cabinetry, glass-front uppers, a built-in electric cooktop on the island, plus a full-size electric range along the main wall. The island includes a deep sink with pull-down faucet, perfect for prep or entertaining—blending commercial-grade efficiency with contemporary aesthetics.
Upstairs, enjoy plush-carpeted bedrooms, a full bath with soaking tub, arched window, and vanity with gold fixtures. A full unfinished basement offers laundry and expansion potential.
Additional features: central A/C, electric heat, updated flooring, insulated windows, side-facing garage, rear deck, and level lot with wooded views.
Located in a gated community with indoor/outdoor pools, tennis & pickleball courts, fitness center, ski slope, playgrounds, restaurant, and more.
📍 Public water/sewer | Trash included in HOA | Paved, publicly maintained roads | Cable/phone available
Perfect as a year-round residence or weekend escape. Move-in ready!
Home Details
Home Type
- Single Family
Est. Annual Taxes
- $6,214
Year Built
- Built in 2006 | Remodeled
Lot Details
- 0.34 Acre Lot
- Property fronts a private road
- Level Lot
HOA Fees
- $174 Monthly HOA Fees
Parking
- 2 Car Attached Garage
- Side Facing Garage
- Driveway
- Off-Street Parking
Home Design
- Colonial Architecture
- Traditional Architecture
- Brick or Stone Mason
- Concrete Foundation
- Block Foundation
- Shingle Roof
- Fiberglass Roof
- Asphalt Roof
- Vinyl Siding
- Concrete Perimeter Foundation
Interior Spaces
- 1,894 Sq Ft Home
- 2-Story Property
- Built-In Features
- Recessed Lighting
- Chandelier
- Electric Fireplace
- Insulated Windows
- Blinds
- Window Screens
- Family Room
- Living Room with Fireplace
- Dining Room
- Forest Views
- Laundry in Basement
- Fire and Smoke Detector
Kitchen
- Eat-In Kitchen
- Electric Range
- Range Hood
- Microwave
- Dishwasher
- Stainless Steel Appliances
- Kitchen Island
Flooring
- Carpet
- Laminate
- Ceramic Tile
Bedrooms and Bathrooms
- 3 Bedrooms
- Primary bedroom located on second floor
- Walk-In Closet
- 2 Full Bathrooms
- Soaking Tub
Laundry
- Dryer
- Washer
Outdoor Features
- Indoor Pool
- Deck
Utilities
- Central Heating and Cooling System
- Phone Available
- Cable TV Available
Listing and Financial Details
- Tax Lot 793
- Assessor Parcel Number 066877
- $77 per year additional tax assessments
Community Details
Overview
- Association fees include trash
- Saw Creek Estates Subdivision
Amenities
- Restaurant
- Recreation Room
Recreation
- Tennis Courts
- Indoor Tennis Courts
- Pickleball Courts
- Racquetball
- Community Playground
- Fitness Center
- Community Pool
- Community Spa
- Children's Pool
- Ski Accessible
Additional Features
- Security
- Gated Community
Map
Home Values in the Area
Average Home Value in this Area
Tax History
| Year | Tax Paid | Tax Assessment Tax Assessment Total Assessment is a certain percentage of the fair market value that is determined by local assessors to be the total taxable value of land and additions on the property. | Land | Improvement |
|---|---|---|---|---|
| 2025 | $6,236 | $38,610 | $7,000 | $31,610 |
| 2024 | $6,236 | $38,610 | $7,000 | $31,610 |
| 2023 | $6,142 | $38,610 | $7,000 | $31,610 |
| 2022 | $5,951 | $38,610 | $7,000 | $31,610 |
| 2021 | $5,897 | $38,610 | $7,000 | $31,610 |
| 2020 | $5,897 | $38,610 | $7,000 | $31,610 |
| 2019 | $5,820 | $38,610 | $7,000 | $31,610 |
| 2018 | $5,791 | $38,610 | $7,000 | $31,610 |
| 2017 | $5,681 | $38,610 | $7,000 | $31,610 |
| 2016 | $0 | $38,610 | $7,000 | $31,610 |
| 2014 | -- | $38,610 | $7,000 | $31,610 |
Property History
| Date | Event | Price | Change | Sq Ft Price |
|---|---|---|---|---|
| 07/03/2025 07/03/25 | For Sale | $352,000 | -- | $186 / Sq Ft |
Purchase History
| Date | Type | Sale Price | Title Company |
|---|---|---|---|
| Interfamily Deed Transfer | -- | None Available |
Mortgage History
| Date | Status | Loan Amount | Loan Type |
|---|---|---|---|
| Closed | $198,441 | New Conventional |
Similar Homes in the area
Source: Pocono Mountains Association of REALTORS®
MLS Number: PM-133705
APN: 066877
- Lot 784 Regent St
- 6271 Decker Rd
- 244 Canterbury Rd
- 5926 Decker Rd
- 263 Canterbury Rd
- 5913 Decker Rd
- 1086 Hampstead Rd
- 113 Regent St
- 208 Regent St
- 118 Sussex Ct
- 6298 Decker Rd
- 6197 Decker Rd
- 5864 Decker Rd
- 123 Berkshire Ct
- 1340 Cambridge Ct
- 236 Regent St
- 143 Oxford St
- 163 Cambridge Ct
- 2112 Yorkshire Ct
- 345 Canterbury Rd
- 244 Canterbury Rd
- 171 Cambridge Ct
- 316 Edinburgh Rd
- 1094 Porter Dr
- 6061 Decker Rd
- 116 Eton Ct
- 2130 Southport Dr
- 1037 Porter Dr
- 259 Bristol Way
- 5665 Decker Rd
- 123 Banbury Dr
- 134 English Ct
- 105 Wills Ct
- 618 Mountain View Way
- 510 Gandolf Rd
- 150 Rim Rd
- 4127 Stony Hollow Dr
- 802 Clubhouse Dr
- 4535 Pine Ridge Dr W
- 136 Huffman Cir






