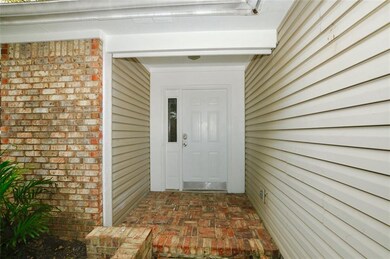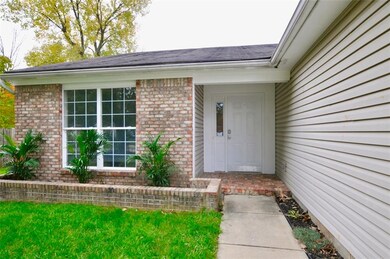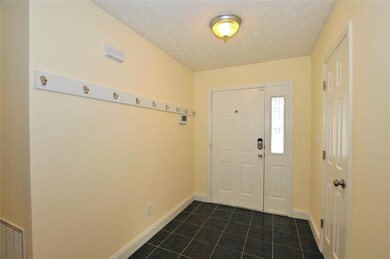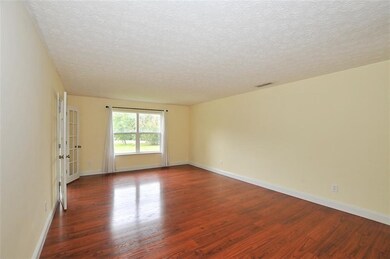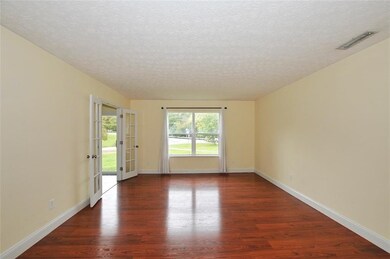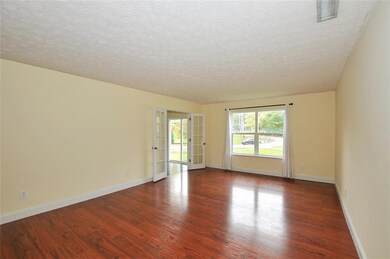
6251 Glen Flint Ct Indianapolis, IN 46254
International Marketplace NeighborhoodHighlights
- Ranch Style House
- 2 Car Attached Garage
- Forced Air Heating and Cooling System
- Covered patio or porch
About This Home
As of August 2021MOVE IN READY!! Great Ranch Home featuring 3 bedrooms, 2 full baths, move in ready. Fresh paint, new laminate flooring, all appliances remain, including washer and dryer. Large eat-in kitchen. Large mud/laundry room. Large back yard with walking trail, 2 car attached garage. Must see!!
Last Agent to Sell the Property
Keller Williams Indy Metro NE License #RB14038571 Listed on: 10/25/2018

Last Buyer's Agent
Dody Mariscotti
United Real Estate Indpls

Home Details
Home Type
- Single Family
Est. Annual Taxes
- $2,278
Year Built
- Built in 1999
Parking
- 2 Car Attached Garage
Home Design
- Ranch Style House
- Traditional Architecture
- Brick Exterior Construction
- Slab Foundation
- Vinyl Siding
Interior Spaces
- 1,390 Sq Ft Home
- Living Room with Fireplace
- Attic Access Panel
- Laundry on main level
Kitchen
- Electric Oven
- Dishwasher
- Disposal
Bedrooms and Bathrooms
- 3 Bedrooms
- 2 Full Bathrooms
Additional Features
- Covered patio or porch
- 0.28 Acre Lot
- Forced Air Heating and Cooling System
Community Details
- Association fees include home owners
- Lakeside Manor West Subdivision
Listing and Financial Details
- Assessor Parcel Number 490512116063000600
Ownership History
Purchase Details
Home Financials for this Owner
Home Financials are based on the most recent Mortgage that was taken out on this home.Purchase Details
Home Financials for this Owner
Home Financials are based on the most recent Mortgage that was taken out on this home.Purchase Details
Home Financials for this Owner
Home Financials are based on the most recent Mortgage that was taken out on this home.Purchase Details
Purchase Details
Purchase Details
Home Financials for this Owner
Home Financials are based on the most recent Mortgage that was taken out on this home.Similar Homes in Indianapolis, IN
Home Values in the Area
Average Home Value in this Area
Purchase History
| Date | Type | Sale Price | Title Company |
|---|---|---|---|
| Warranty Deed | -- | Enterprise Title | |
| Warranty Deed | -- | None Available | |
| Special Warranty Deed | -- | None Available | |
| Corporate Deed | -- | None Available | |
| Sheriffs Deed | $89,566 | None Available | |
| Special Warranty Deed | -- | None Available |
Mortgage History
| Date | Status | Loan Amount | Loan Type |
|---|---|---|---|
| Open | $196,377 | FHA | |
| Previous Owner | $93,750 | Construction | |
| Previous Owner | $45,000 | New Conventional | |
| Previous Owner | $79,291 | Unknown |
Property History
| Date | Event | Price | Change | Sq Ft Price |
|---|---|---|---|---|
| 08/24/2021 08/24/21 | Sold | $200,000 | 0.0% | $144 / Sq Ft |
| 07/24/2021 07/24/21 | Pending | -- | -- | -- |
| 07/02/2021 07/02/21 | For Sale | -- | -- | -- |
| 05/19/2021 05/19/21 | Pending | -- | -- | -- |
| 05/18/2021 05/18/21 | Off Market | $200,000 | -- | -- |
| 05/08/2021 05/08/21 | For Sale | $215,000 | +72.0% | $155 / Sq Ft |
| 12/03/2018 12/03/18 | Sold | $125,000 | +0.4% | $90 / Sq Ft |
| 11/10/2018 11/10/18 | Pending | -- | -- | -- |
| 11/10/2018 11/10/18 | For Sale | $124,500 | 0.0% | $90 / Sq Ft |
| 10/30/2018 10/30/18 | Pending | -- | -- | -- |
| 10/25/2018 10/25/18 | For Sale | $124,500 | -- | $90 / Sq Ft |
Tax History Compared to Growth
Tax History
| Year | Tax Paid | Tax Assessment Tax Assessment Total Assessment is a certain percentage of the fair market value that is determined by local assessors to be the total taxable value of land and additions on the property. | Land | Improvement |
|---|---|---|---|---|
| 2024 | $2,390 | $246,000 | $55,200 | $190,800 |
| 2023 | $2,390 | $230,200 | $55,200 | $175,000 |
| 2022 | $1,893 | $192,600 | $55,200 | $137,400 |
| 2021 | $1,526 | $144,200 | $28,500 | $115,700 |
| 2020 | $2,966 | $144,200 | $28,500 | $115,700 |
| 2019 | $2,803 | $136,100 | $28,500 | $107,600 |
| 2018 | $2,589 | $125,500 | $28,500 | $97,000 |
| 2017 | $2,355 | $113,900 | $28,500 | $85,400 |
| 2016 | $2,239 | $108,200 | $28,500 | $79,700 |
| 2014 | $2,072 | $103,600 | $28,500 | $75,100 |
| 2013 | $2,033 | $100,700 | $28,500 | $72,200 |
Agents Affiliated with this Home
-
Dody Mariscotti

Seller's Agent in 2021
Dody Mariscotti
United Real Estate Indpls
(317) 914-5557
3 in this area
151 Total Sales
-
Jacqueline Rudd

Buyer's Agent in 2021
Jacqueline Rudd
ULTRA ELITE GROUP
(317) 626-7246
1 in this area
42 Total Sales
-
Tiffany Atkinson

Seller's Agent in 2018
Tiffany Atkinson
Keller Williams Indy Metro NE
(317) 612-4546
58 Total Sales
Map
Source: MIBOR Broker Listing Cooperative®
MLS Number: MBR21604140
APN: 49-05-12-116-063.000-600
- 6005 Apache Dr
- 6120 Salanie Place
- 6010 Lakeside Manor Ave
- 5372 Bay Harbor Dr
- 5005 Whisenand Dr
- 5283 Tufton Dr
- 4825 May Ridge Ln
- 6354 Cotton Bay Dr N
- 5135 Moller Rd
- 6744 Redan Dr
- 6123 W 46th St
- 6031 Wixshire Dr
- 5938 Dunseth Ct
- 4824 Eagles Watch Ln
- 4912 Eagle Talon Ct
- 5914 Mornay Dr
- 6432 Commons Dr
- 5041 Millwright Ct
- 6602 Cobden Ct
- 6627 Cobden Ct

