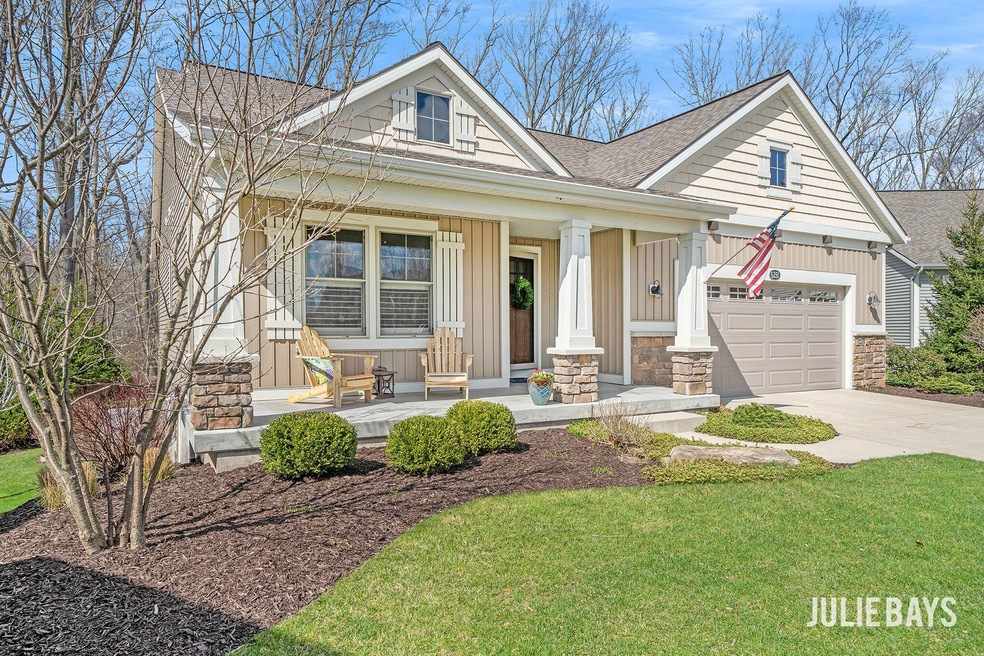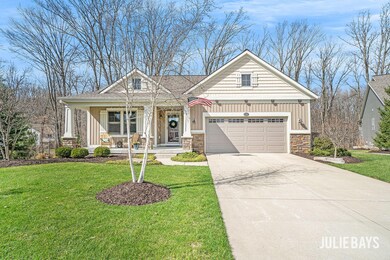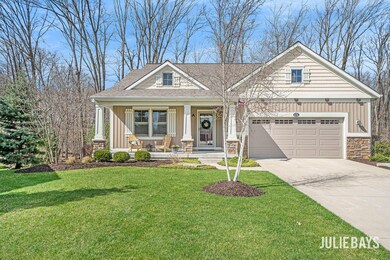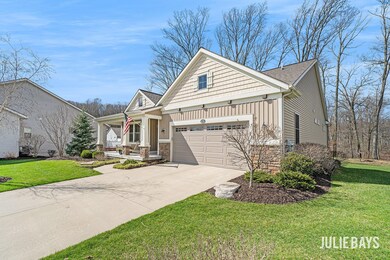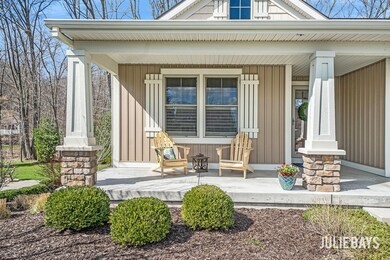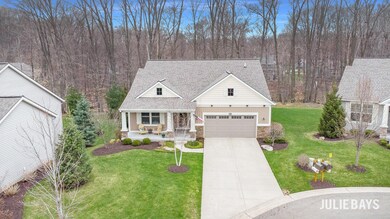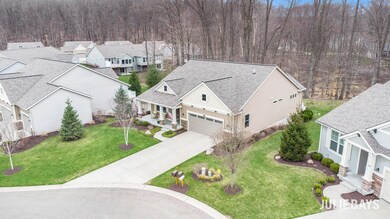
6251 Red Ash Ct Unit 89 Caledonia, MI 49316
Highlights
- Deck
- Family Room with Fireplace
- Wood Flooring
- Dutton Elementary School Rated A
- Wooded Lot
- Mud Room
About This Home
As of May 2022STUNNING STAND ALONE CONDO! Large front porch. Wide foyer w/ coffered ceiling. Office w/ transom window above french doors, built-in shelves & café shutters. Mudroom bench off garage w/cabinets. Half bath. Laundry room has sink, cabinets w/ counter. Kitchen has under cabinet lighting. Living room tray ceiling & gas fireplace & cabinets & shelves. Michigan room vaulted beam ceiling leading out to 22x12 deck down to relaxing paver patio. Large primary bedroom, bathroom has dual sink makeup vanity, tile shower, walk-in closet w/ built-in drawers & shelves. Lower level: Wide lighted stairs. Kitchenette, wet bar & wine rack. XL Family room & gas fireplace, custom built-in entertainment center. 2 bedrooms & walk-in closets. Optional 4th room/exercise. Full bath. Offer due Sunday 4/24 at 1:00 PM.
Last Agent to Sell the Property
Berkshire Hathaway HomeServices Michigan Real Estate (South) License #6501412851 Listed on: 04/15/2022

Property Details
Home Type
- Condominium
Est. Annual Taxes
- $6,071
Year Built
- Built in 2015
Lot Details
- Cul-De-Sac
- Private Entrance
- Shrub
- Sprinkler System
- Wooded Lot
HOA Fees
- $340 Monthly HOA Fees
Parking
- 2 Car Attached Garage
- Garage Door Opener
Home Design
- Brick or Stone Mason
- Composition Roof
- HardiePlank Siding
- Stone
Interior Spaces
- 3,332 Sq Ft Home
- 1-Story Property
- Ceiling Fan
- Gas Log Fireplace
- Insulated Windows
- Window Treatments
- Window Screens
- Mud Room
- Family Room with Fireplace
- 2 Fireplaces
- Living Room with Fireplace
- Natural lighting in basement
Kitchen
- Eat-In Kitchen
- Built-In Electric Oven
- Microwave
- Dishwasher
- Kitchen Island
- Disposal
Flooring
- Wood
- Ceramic Tile
Bedrooms and Bathrooms
- 4 Bedrooms | 1 Main Level Bedroom
Laundry
- Laundry on main level
- Dryer
- Washer
Outdoor Features
- Deck
- Patio
- Porch
Location
- Mineral Rights Excluded
Utilities
- Humidifier
- Forced Air Heating and Cooling System
- Heating System Uses Natural Gas
- Phone Available
- Cable TV Available
Community Details
Overview
- Association fees include water, trash, snow removal, sewer, lawn/yard care, cable/satellite
- $680 HOA Transfer Fee
- Association Phone (616) 365-5033
- Cherry Valley Meadows Condos
- Cherry Valley Meadows Condominiums Subdivision
Pet Policy
- Pets Allowed
Ownership History
Purchase Details
Purchase Details
Home Financials for this Owner
Home Financials are based on the most recent Mortgage that was taken out on this home.Purchase Details
Home Financials for this Owner
Home Financials are based on the most recent Mortgage that was taken out on this home.Purchase Details
Purchase Details
Purchase Details
Similar Home in Caledonia, MI
Home Values in the Area
Average Home Value in this Area
Purchase History
| Date | Type | Sale Price | Title Company |
|---|---|---|---|
| Warranty Deed | -- | None Listed On Document | |
| Warranty Deed | $582,100 | None Listed On Document | |
| Warranty Deed | $471,100 | None Available | |
| Interfamily Deed Transfer | -- | None Available | |
| Warranty Deed | $399,174 | First American Title Ins Co | |
| Warranty Deed | $325,000 | None Available |
Mortgage History
| Date | Status | Loan Amount | Loan Type |
|---|---|---|---|
| Previous Owner | $372,000 | New Conventional |
Property History
| Date | Event | Price | Change | Sq Ft Price |
|---|---|---|---|---|
| 05/11/2022 05/11/22 | Sold | $582,100 | +6.4% | $175 / Sq Ft |
| 04/24/2022 04/24/22 | Pending | -- | -- | -- |
| 04/15/2022 04/15/22 | For Sale | $547,000 | +16.1% | $164 / Sq Ft |
| 04/23/2021 04/23/21 | Sold | $471,000 | +1.3% | $141 / Sq Ft |
| 03/19/2021 03/19/21 | Pending | -- | -- | -- |
| 03/17/2021 03/17/21 | For Sale | $465,000 | -- | $140 / Sq Ft |
Tax History Compared to Growth
Tax History
| Year | Tax Paid | Tax Assessment Tax Assessment Total Assessment is a certain percentage of the fair market value that is determined by local assessors to be the total taxable value of land and additions on the property. | Land | Improvement |
|---|---|---|---|---|
| 2024 | $5,473 | $282,100 | $0 | $0 |
| 2023 | $7,339 | $250,600 | $0 | $0 |
| 2022 | $6,813 | $225,400 | $0 | $0 |
| 2021 | $7,866 | $212,200 | $0 | $0 |
| 2020 | $4,139 | $202,900 | $0 | $0 |
| 2019 | $590,822 | $201,700 | $0 | $0 |
| 2018 | $5,829 | $200,300 | $0 | $0 |
| 2017 | $5,576 | $182,100 | $0 | $0 |
| 2016 | $5,366 | $30,000 | $0 | $0 |
| 2015 | $1,136 | $30,000 | $0 | $0 |
Agents Affiliated with this Home
-
Julie Bays

Seller's Agent in 2022
Julie Bays
Berkshire Hathaway HomeServices Michigan Real Estate (South)
(616) 706-5627
69 Total Sales
-
Sheila Kyllonen

Buyer's Agent in 2022
Sheila Kyllonen
Greenridge Realty (Cascade)
(616) 974-4162
21 Total Sales
-
Ingrid Anastasiu

Seller's Agent in 2021
Ingrid Anastasiu
Keller Williams GR East
(616) 304-0938
223 Total Sales
Map
Source: Southwestern Michigan Association of REALTORS®
MLS Number: 22012837
APN: 41-23-17-299-091
- 6108 Wild Currant Way SE
- 7548 Willow Pointe Dr
- 5850 Valley Point Dr SE
- 5964 Valley Point Dr SE
- 5899 Valley Point Dr SE
- 7266 Graymoor St SE
- 7293 Graymoor St SE
- 7299 Graymoor St SE
- 7287 Graymoor St SE
- 7476 Traditional Ct
- 7484 Traditional Ct
- 7469 Traditional Ct
- 8368 N Jasonville Ct SE
- 5661 Walnut Run Ct SE
- 8378 S Jasonville Ct SE Unit 58
- 8354 S Jasonville Ct SE Unit 46
- 8470 Jasonville Ct SE
- 7396 Unicorn Ave SE
- 7323 Kraft Ave SE
- 8517 Green Valley Rd SE
