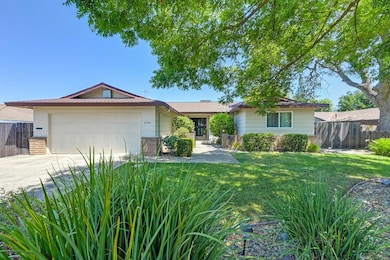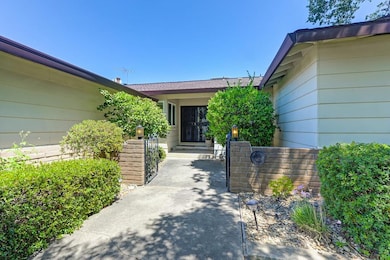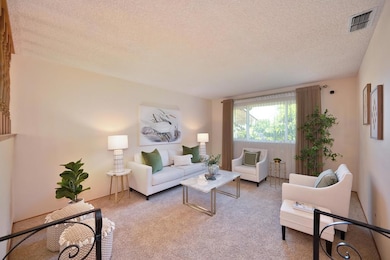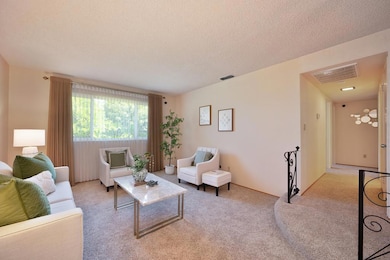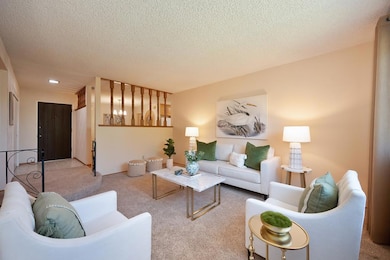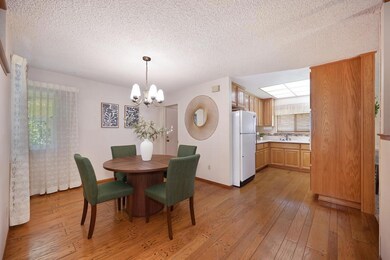
$490,000
- 3 Beds
- 1.5 Baths
- 1,587 Sq Ft
- 5710 Parkoaks Dr
- Carmichael, CA
Seller offering a $10k credit towards rate buydown on full price offer. A wonderfully updated and loved 3 bedroom and 2 bath home located in Carmichael. With 1,587 square feet of living space and a large and peaceful backyard, the home has much to offer. Spacious bedrooms and 2 updated bathrooms, a remodeled kitchen, and a brand new 50 year warranty roof. Many great details in the home make this
Daniel Sapata Realty One Group Complete

