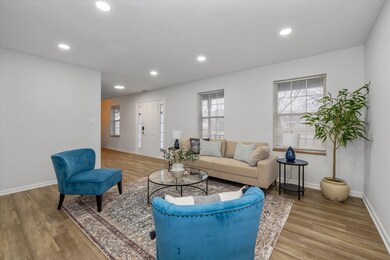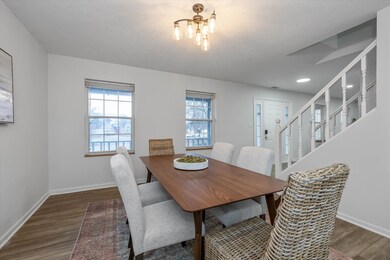
6252 Bradford Meadow Cir Indianapolis, IN 46268
Snacks/Guion Creek NeighborhoodEstimated Value: $303,000 - $329,000
Highlights
- Mature Trees
- Separate Formal Living Room
- Formal Dining Room
- Traditional Architecture
- Covered patio or porch
- Thermal Windows
About This Home
As of March 2024One of the largest two-story homes in Bradford Meadows--almost 2,400 square feet, on one of the largest, most private, cul de sac lots. This 4 bedroom, 2 1/2 bath home has an expansive covered front porch. Flex room at the front of home can be a formal living room, dining room or office. The family room is open to the kitchen and includes a wood-burning fireplace flanked by two windows. Newly updated throughout including luxury vinyl flooring on the main level and new carpet on the stairway and in all bedrooms; interior and exterior have been freshly painted; all new light fixtures and ceiling fans installed. The kitchen has been updated with brand new GE stainless steel appliances, stainless sink, disposal, new island, quartz countertops and tile backsplash. All the bathrooms have been updated. The primary bedroom suite has a walk-in closet and updated bath with new custom tile flooring and large glass enclosed shower. Furnace and air conditioner are three years old. Roof is approximately ten years old. Enjoy the partially fenced private backyard with mature trees, patio, and huge storage barn. The garage is extra deep with over 600 square feet and has a brand new door. Bradford Meadows is a nice, established neighborhood close to schools, library, YMCA, and Eagle Creek Park. Easy access to both I65 and I465. Convenient to the airport and downtown Indy. This home is in a geographical area approved for both downpayment and closing cost grants for some buyers.
Last Agent to Sell the Property
Realty World Indy Brokerage Email: pat@haddadteam.com License #RB14023803 Listed on: 01/11/2024

Last Buyer's Agent
Elaine Legg
Abernathy, REALTORS Inc.
Home Details
Home Type
- Single Family
Est. Annual Taxes
- $2,172
Year Built
- Built in 1992 | Remodeled
Lot Details
- 0.3 Acre Lot
- Cul-De-Sac
- Mature Trees
HOA Fees
- $8 Monthly HOA Fees
Parking
- 2 Car Attached Garage
Home Design
- Traditional Architecture
- Slab Foundation
- Vinyl Construction Material
Interior Spaces
- 2-Story Property
- Woodwork
- Thermal Windows
- Family Room with Fireplace
- Separate Formal Living Room
- Formal Dining Room
Kitchen
- Breakfast Bar
- Electric Oven
- Built-In Microwave
- Dishwasher
- Kitchen Island
Bedrooms and Bathrooms
- 4 Bedrooms
- Walk-In Closet
Laundry
- Laundry Room
- Laundry on main level
Outdoor Features
- Covered patio or porch
- Shed
Schools
- Pike Central Middle School
- Pike Central High School
Utilities
- Electric Water Heater
Community Details
- Association Phone (317) 509-0327
- Bradford Meadows Subdivision
- Property managed by Bradford Meadows HOA
- The community has rules related to covenants, conditions, and restrictions
Listing and Financial Details
- Legal Lot and Block 171 / 2
- Assessor Parcel Number 490436101002000600
Ownership History
Purchase Details
Home Financials for this Owner
Home Financials are based on the most recent Mortgage that was taken out on this home.Purchase Details
Home Financials for this Owner
Home Financials are based on the most recent Mortgage that was taken out on this home.Similar Homes in Indianapolis, IN
Home Values in the Area
Average Home Value in this Area
Purchase History
| Date | Buyer | Sale Price | Title Company |
|---|---|---|---|
| Bell Edd L | $330,000 | None Listed On Document | |
| Unlimited Value Llc | $224,500 | Enterprise Title |
Mortgage History
| Date | Status | Borrower | Loan Amount |
|---|---|---|---|
| Open | Bell Edd L | $324,022 | |
| Previous Owner | Unlimited Value Llc | $157,150 | |
| Previous Owner | Rieck John A | $75,000 | |
| Previous Owner | Rieck John A | $47,000 |
Property History
| Date | Event | Price | Change | Sq Ft Price |
|---|---|---|---|---|
| 03/26/2024 03/26/24 | Sold | $330,000 | -1.5% | $140 / Sq Ft |
| 02/13/2024 02/13/24 | Pending | -- | -- | -- |
| 01/11/2024 01/11/24 | For Sale | $335,000 | -- | $142 / Sq Ft |
Tax History Compared to Growth
Tax History
| Year | Tax Paid | Tax Assessment Tax Assessment Total Assessment is a certain percentage of the fair market value that is determined by local assessors to be the total taxable value of land and additions on the property. | Land | Improvement |
|---|---|---|---|---|
| 2024 | $2,572 | $290,800 | $44,700 | $246,100 |
| 2023 | $2,572 | $246,400 | $44,700 | $201,700 |
| 2022 | $2,470 | $246,400 | $44,700 | $201,700 |
| 2021 | $2,273 | $217,100 | $29,400 | $187,700 |
| 2020 | $2,024 | $192,500 | $29,400 | $163,100 |
| 2019 | $1,918 | $182,100 | $29,400 | $152,700 |
| 2018 | $1,760 | $166,600 | $29,400 | $137,200 |
| 2017 | $1,771 | $167,900 | $29,400 | $138,500 |
| 2016 | $1,690 | $160,000 | $29,400 | $130,600 |
| 2014 | $1,546 | $154,600 | $29,400 | $125,200 |
| 2013 | $1,559 | $154,600 | $29,400 | $125,200 |
Agents Affiliated with this Home
-
Pat Haddad

Seller's Agent in 2024
Pat Haddad
Realty World Indy
(317) 840-7555
3 in this area
120 Total Sales
-

Buyer's Agent in 2024
Elaine Legg
Abernathy, REALTORS Inc.
(317) 251-4663
1 in this area
11 Total Sales
Map
Source: MIBOR Broker Listing Cooperative®
MLS Number: 21958796
APN: 49-04-36-101-002.000-600
- 6315 Hansbrough Way
- 5457 Happy Hollow
- 5453 Happy Hollow Unit 73
- 6036 Terrytown Pkwy
- 5752 Echo Way
- 5822 W 62nd St
- 6011 Mcclellan Ct
- 6006 Buell Ln
- 6352 Watercrest Way
- 6121 Jester Ct
- 6140 King Lear Ln
- 5937 Terrytown Pkwy
- 6613 Apollo Way
- 4962 Potomac Square Place
- 4948 Potomac Square Dr
- 6005 Wingedfoot Ct
- 6026 Oakbrook Ln
- 5721 Daphne Dr
- 6259 Bishops Pond Ln
- 4984 W 59th St
- 6252 Bradford Meadow Cir
- 6258 Bradford Meadow Cir
- 6246 Bradford Meadow Cir
- 5425 Kerns Ln
- 5417 Kerns Ln Unit Block 11
- 5424 Old Barn Dr
- 5430 Old Barn Dr
- 5431 Kerns Ln
- 5418 Old Barn Dr
- 5411 Kerns Ln
- 6257 Bradford Meadow Cir
- 6240 Bradford Meadow Cir
- 5439 Kerns Ln
- 6251 Bradford Meadow Cir
- 5436 Old Barn Dr
- 6245 Bradford Meadow Cir
- 6301 Hansbrough Way
- 6301 Hansbrough Way Unit BLK 10
- 5426 Kerns Ln
- 5432 Kerns Ln






