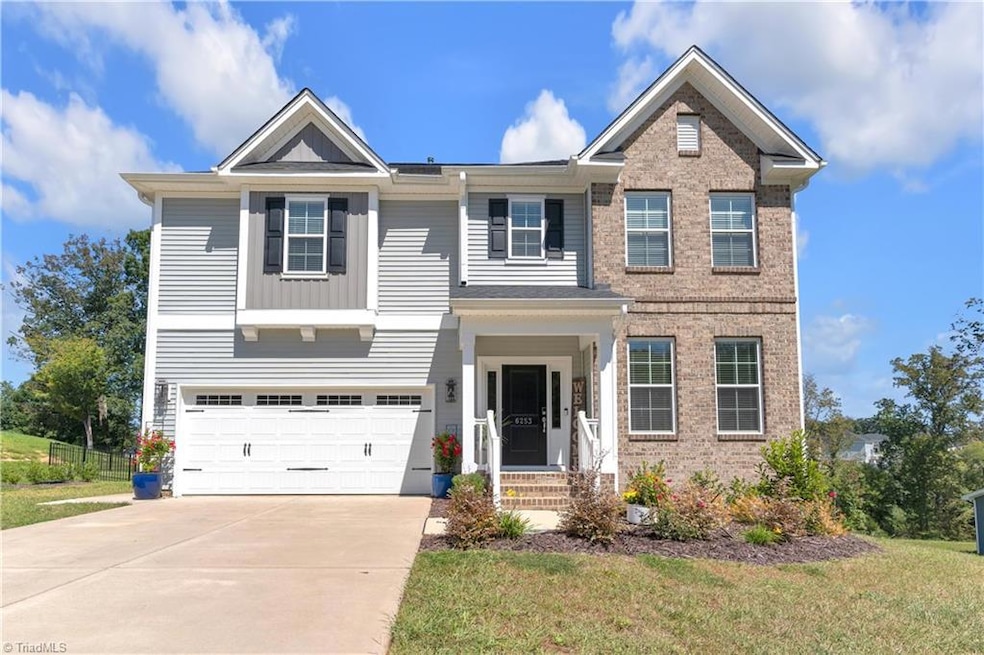6253 Cadence Dr Greensboro, NC 27455
Estimated payment $2,966/month
Highlights
- Attic
- Solid Surface Countertops
- Farmhouse Sink
- Northern Elementary School Rated A-
- Arched Doorways
- Double Oven
About This Home
Open House, Saturday, 9/13, 2p-4p! Welcome to this better-than-new 3 bedroom, 2.5 bath home, where luxury & comfort meet! The elegant dining room impresses with a coffered ceiling, while a butler's pantry adds convenience for hosting guests. The gourmet kitchen shines with marble tops, a large island, an apron sink, gas cooktop & double ovens - a chef's dream.(fridge stays). The spacious living room features a cozy fireplace and the adjacent sunroom is an ideal space for quiet mornings. On the second level find a spacious primary bedroom that connects to a versatile sunroom/office/study -a perfect retreat for work or relaxation. The luxurious primary bath offers a walk-in shower, dual vanities, & a massive walk-in closet that seamlessly connects to the laundry room for ultimate convenience (washer/dryer stay) There's also a loft, 2 addt'l bedrooms and a bath! Step outside on the deck overlooking fenced backyard! Don't miss the storage in the walk-in crawl space!
Home Details
Home Type
- Single Family
Est. Annual Taxes
- $3,022
Year Built
- Built in 2023
Lot Details
- 0.56 Acre Lot
- Fenced
- Property is zoned CU-PD-R
HOA Fees
Parking
- 2 Car Attached Garage
- Driveway
Home Design
- Brick Exterior Construction
- Vinyl Siding
Interior Spaces
- 2,806 Sq Ft Home
- Property has 2 Levels
- Ceiling Fan
- Arched Doorways
- Living Room with Fireplace
- Pull Down Stairs to Attic
Kitchen
- Double Oven
- Gas Cooktop
- Dishwasher
- Kitchen Island
- Solid Surface Countertops
- Farmhouse Sink
- Disposal
Flooring
- Carpet
- Tile
- Vinyl
Bedrooms and Bathrooms
- 3 Bedrooms
Laundry
- Laundry Room
- Dryer Hookup
Outdoor Features
- Porch
Schools
- Northern Middle School
- Northern High School
Utilities
- Forced Air Heating and Cooling System
- Heating System Uses Natural Gas
- Gas Water Heater
Community Details
- Cadence Subdivision
Listing and Financial Details
- Assessor Parcel Number 0235346
- 1% Total Tax Rate
Map
Home Values in the Area
Average Home Value in this Area
Tax History
| Year | Tax Paid | Tax Assessment Tax Assessment Total Assessment is a certain percentage of the fair market value that is determined by local assessors to be the total taxable value of land and additions on the property. | Land | Improvement |
|---|---|---|---|---|
| 2025 | $3,022 | $339,400 | $65,000 | $274,400 |
| 2024 | $3,022 | $65,000 | $65,000 | -- |
| 2023 | $556 | $65,000 | $65,000 | $0 |
| 2022 | $0 | $65,000 | $65,000 | $0 |
Property History
| Date | Event | Price | Change | Sq Ft Price |
|---|---|---|---|---|
| 09/09/2025 09/09/25 | For Sale | $500,000 | 0.0% | $178 / Sq Ft |
| 04/15/2024 04/15/24 | Sold | $500,000 | -2.0% | $208 / Sq Ft |
| 03/18/2024 03/18/24 | Pending | -- | -- | -- |
| 01/25/2024 01/25/24 | Price Changed | $510,000 | -0.3% | $213 / Sq Ft |
| 08/10/2023 08/10/23 | Price Changed | $511,368 | 0.0% | $213 / Sq Ft |
| 06/29/2023 06/29/23 | Price Changed | $511,558 | +0.3% | $213 / Sq Ft |
| 06/19/2023 06/19/23 | Price Changed | $509,927 | +0.8% | $212 / Sq Ft |
| 06/13/2023 06/13/23 | Price Changed | $505,927 | +0.1% | $211 / Sq Ft |
| 06/01/2023 06/01/23 | Price Changed | $505,427 | +3.1% | $211 / Sq Ft |
| 05/09/2023 05/09/23 | For Sale | $490,432 | -- | $204 / Sq Ft |
Purchase History
| Date | Type | Sale Price | Title Company |
|---|---|---|---|
| Warranty Deed | $500,000 | None Listed On Document | |
| Warranty Deed | $2,119,500 | None Listed On Document |
Source: Triad MLS
MLS Number: 1194654
APN: 0235346
- 6231 Cadence Dr
- 7780 Sutter Rd
- 604 Scotts Glen Dr
- 605 Scotts Glen Dr
- 7751 Sutter Rd
- 7720 Whipple Trail
- 603 Fox Briar Dr
- 7749 Sutter Rd
- 200 James Doak Pkwy
- 7823 Gatsby Place
- 315 Grenham Rd
- 7825 Gatsby Place
- 6095 Clopton Dr
- 590 Hiltons Landing Dr
- 510 Margaret Hiatt Ct
- 8004 Willow Glen Trail
- 506 Margaret Hiatt Ct
- 312 Heather Ridge Ct
- 469 Justamere Farm Rd
- 7716 Chesterbrooke Dr
- 5314 Summerwood Dr
- 5719 Waterpoint Dr
- 306 Summerwalk Rd
- 5801 Fisherman Dr
- 5710 Waterpoint Dr
- 5728 Hiddenlake Dr
- 5728 Hidden Lake Dr
- 5711 Fisherman Dr
- 5607 Townsend Farm Ct
- 33 Kinglet Cir
- 5104 Holly Ridge Rd
- 5503 Courtfield Dr
- 5003 Bass Chapel Rd Unit 3B
- 5001 Bass Chapel Rd Unit 3C
- 6 Indigo Lake Terrace Unit F
- 7 Old Pine Cir
- 101 Shore Lake Dr
- 5003 Turnbridge Cir
- 311 Glencoe Church Loop
- 129 Arcaro Dr







