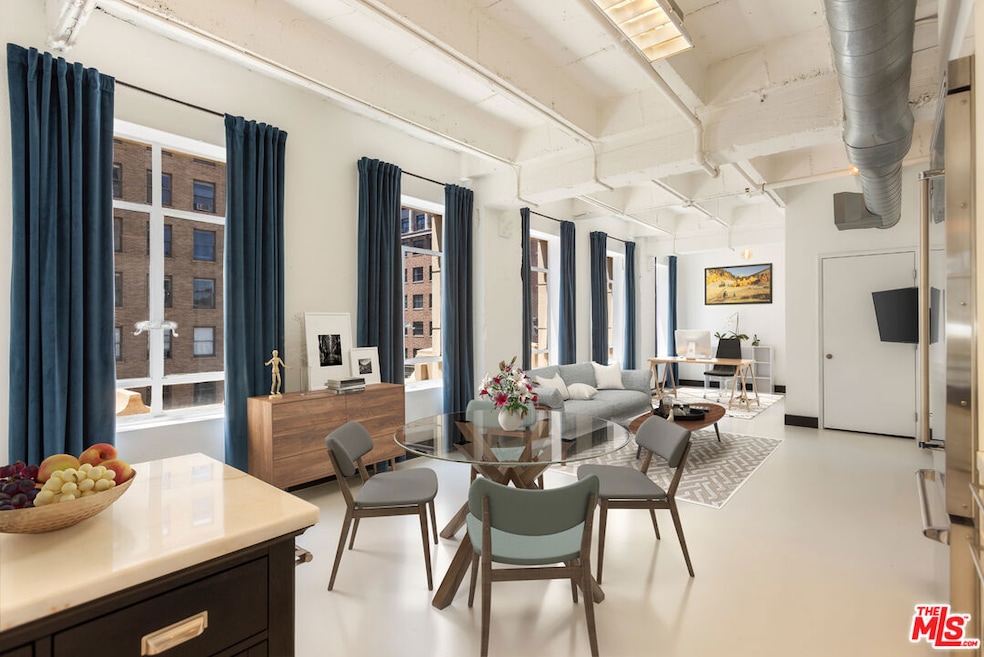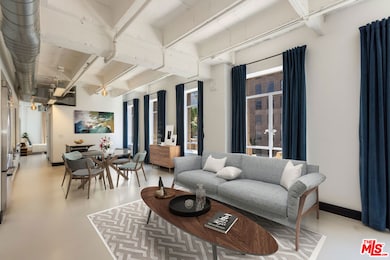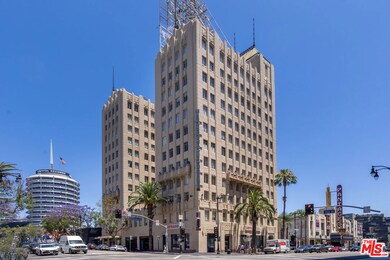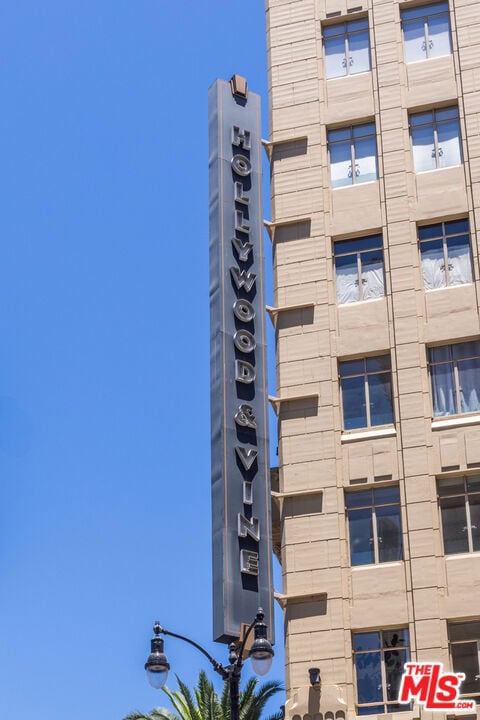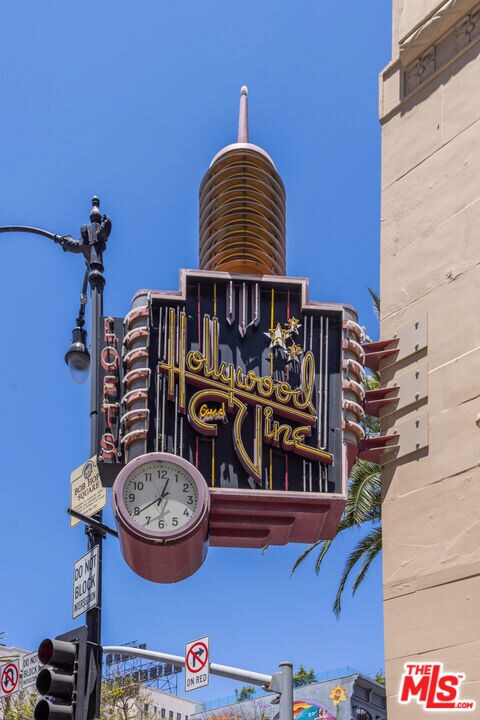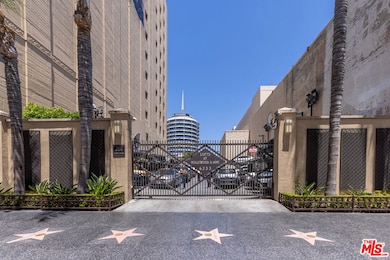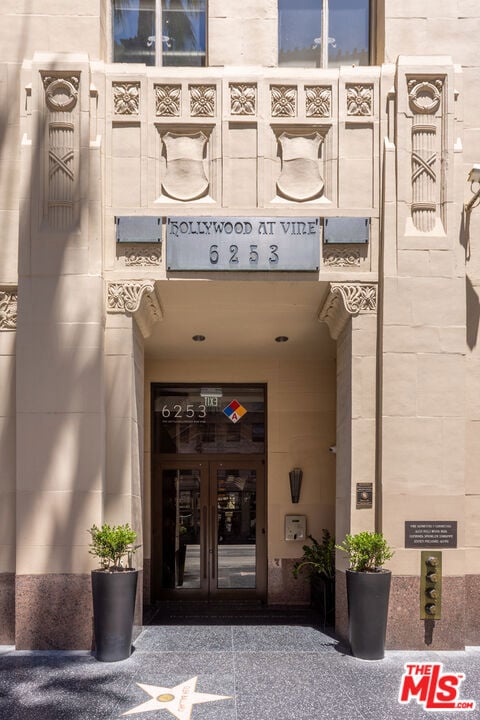The Lofts @ Hollywood & Vine 6253 Hollywood Blvd Unit 501 Floor 5 Los Angeles, CA 90028
Hollywood NeighborhoodHighlights
- Valet Parking
- 2-minute walk to Hollywood/Vine Station
- Primary Bedroom Suite
- Art Studio
- 24-Hour Security
- Gated Parking
About This Home
Soaring ceilings, streaming sunlight, and sweeping views define this stunning corner loft, available for lease in the historic 1929 Equitable Building at the legendary intersection of Hollywood and Vine. This 1-bedroom, 2-bath home features a spacious, open-concept design where natural light pours in from every angle. The expansive main living space flows effortlessly into the dining area and sleek white kitchen, ideal for hosting and entertaining. Fully equipped with premium stainless steel Viking appliances (including a dishwasher) and modern cabinetry, the kitchen is perfect for home cooks and entertainers alike. Just off the main space, you'll find a versatile bonus room ideal for a home office, home gym, artist's studio, or even a guest bedroom. Adjacent to this flexible area is a full bath with a deep soaking tub, offering spa-like comfort in the heart of the city. Tucked quietly beyond the kitchen is the serene primary suite, sunlit and generously sized, with an elegant ensuite bath featuring a walk-in shower and designer finishes. Additional amenities: all basic utilities are included, hookups for washer/dryer in unit, 24-hour doorman, 24-hour valet parking (one space is included), large storage space, access to a spectacular rooftop lounge complete with a fire pit, BBQ, dining area, and 360-degree views featuring the Hollywood sign, Capitol Records, Pantages Theatre, the Hollywood Hills, and more! Located just above The Birdcage and across the street from Katsuya, the W Hotel, and others, you are a short walk to Equinox, Barry's Bootcamp, and Trader Joe's, with coffee shops, restaurants, and nightlife in every direction. Stroll to Jemma, Lemon Grove, and Mother Wolf, or catch a show at the Pantages and pick up records at Amoeba Music just a block away. With the Metro station across the street, your commute to DTLA is effortless. Experience elevated urban living with iconic views, timeless character, and every luxury at your fingertips. This is Hollywood reimagined and waiting for you!
Open House Schedule
-
Saturday, November 01, 20251:00 to 4:00 pm11/1/2025 1:00:00 PM +00:0011/1/2025 4:00:00 PM +00:00Add to Calendar
-
Sunday, November 02, 20251:00 to 4:00 pm11/2/2025 1:00:00 PM +00:0011/2/2025 4:00:00 PM +00:00Add to Calendar
Condo Details
Home Type
- Condominium
Est. Annual Taxes
- $1,564
Year Built
- Built in 1929
Lot Details
- End Unit
- South Facing Home
- Historic Home
Property Views
- Views of a landmark
Home Design
- Art Deco Architecture
- Entry on the 5th floor
Interior Spaces
- 1,060 Sq Ft Home
- High Ceiling
- Living Room
- Dining Area
- Home Office
- Bonus Room
- Art Studio
- Storage
- Concrete Flooring
Kitchen
- Breakfast Bar
- Oven or Range
- Gas and Electric Range
- Dishwasher
- Viking Appliances
- Disposal
Bedrooms and Bathrooms
- 1 Bedroom
- Retreat
- Primary Bedroom Suite
- 2 Full Bathrooms
- Soaking Tub
- Bathtub with Shower
- Shower Only
Parking
- 1 Open Parking Space
- 1 Parking Space
- Gated Parking
- Assigned Parking
Utilities
- Central Heating and Cooling System
Listing and Financial Details
- Security Deposit $3,450
- Tenant pays for cable TV, insurance
- Rent includes water, electricity, gas, trash collection
- 12 Month Lease Term
- Assessor Parcel Number 5546-030-055
Community Details
Overview
- 60 Units
- Maintained Community
- 12-Story Property
Amenities
- Valet Parking
- Sundeck
- Community Barbecue Grill
- Laundry Facilities
- Community Storage Space
Pet Policy
- Call for details about the types of pets allowed
Security
- 24-Hour Security
Map
About The Lofts @ Hollywood & Vine
Source: The MLS
MLS Number: 25596349
APN: 5546-030-055
- 6253 Hollywood Blvd Unit 309
- 6253 Hollywood Blvd Unit 903
- 6253 Hollywood Blvd Unit 402
- 6253 Hollywood Blvd Unit 1202
- 1645 N Vine St Unit 606
- 1645 N Vine St Unit 303
- 1645 N Vine St Unit 908
- 1645 N Vine St Unit 706
- 1645 Vine St Unit 905
- 1645 Vine St Unit 406
- 1645 Vine St Unit 602
- 1645 Vine St Unit 711
- 6250 Hollywood Blvd Unit 7C
- 6250 Hollywood Blvd Unit 14H
- 6250 Hollywood Blvd Unit 14F
- 6250 Hollywood Blvd Unit 6K
- 6250 Hollywood Blvd Unit 14D
- 6250 Hollywood Blvd Unit 7K
- 6250 Hollywood Blvd Unit 7G
- 6250 Hollywood Blvd Unit 4M
- 6253 Hollywood Blvd Unit 503
- 1645 N Vine St Unit 605
- 1645 N Vine St Unit 603
- 1645 N Vine St Unit 905
- 1645 N Vine St Unit 908
- 1645 Vine St
- 1645 Vine St
- 1645 Vine St Unit 309
- 1645 Vine St Unit 708
- 6201 Hollywood Blvd Unit FL5-ID840
- 6201 Hollywood Blvd Unit FL4-ID839
- 6250 Hollywood Blvd Unit 15A/B
- 6200 Hollywood Blvd
- 6201 Hollywood Blvd
- 1755 Argyle Ave Unit 1707
- 1755 Argyle Ave Unit 1005
- 1755 Argyle Ave Unit 802
- 1755 Argyle Ave Unit PH07
- 1755 Argyle Ave Unit 1206
- 1755 Argyle Ave Unit PH8
