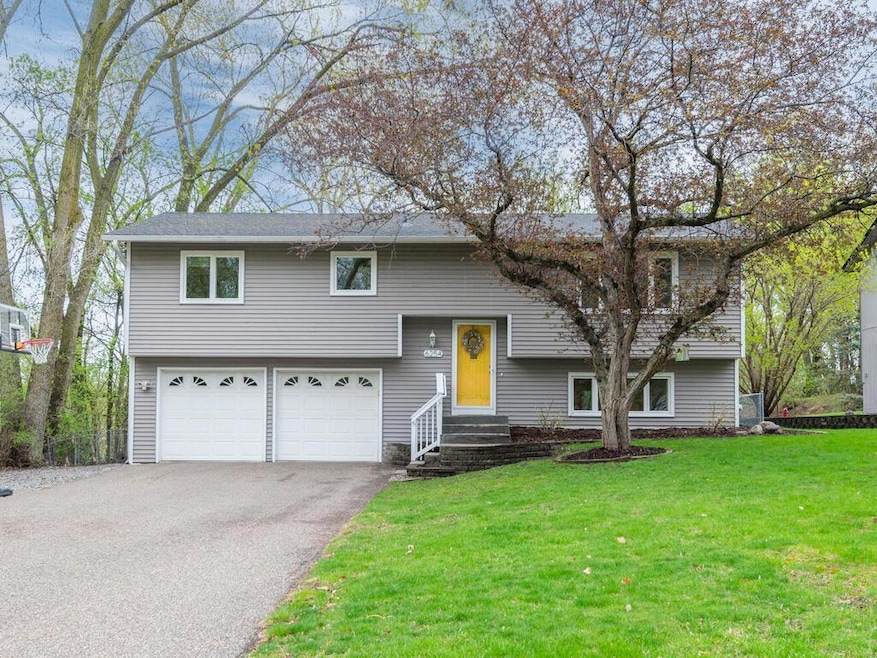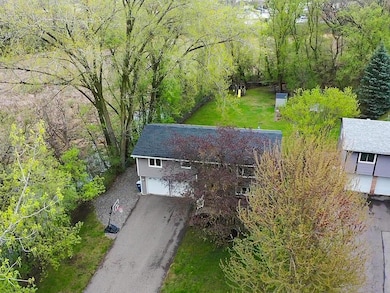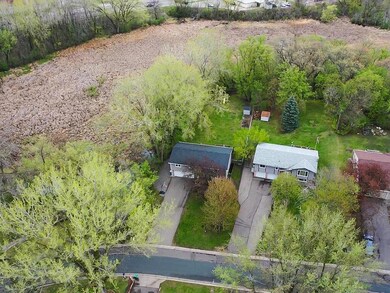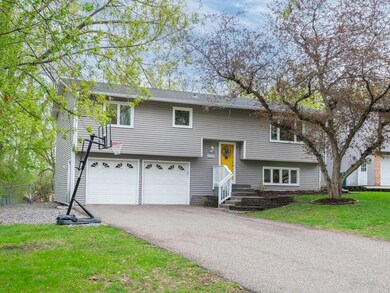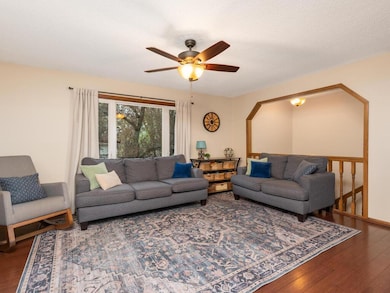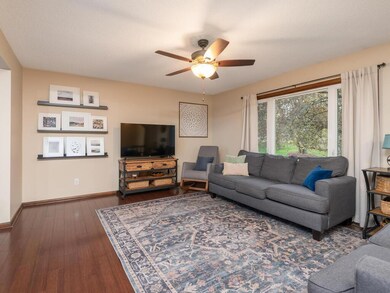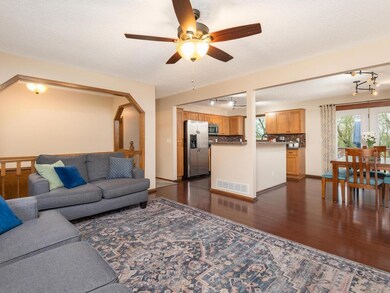
Highlights
- Deck
- No HOA
- The kitchen features windows
- Maple Grove Senior High School Rated A
- Stainless Steel Appliances
- 2 Car Attached Garage
About This Home
As of June 2025This beautifully updated home offers the perfect blend of comfort, style, and natural beauty. Situated on nearly half an acre, the property features an open-concept layout with three bedrooms conveniently located on one level. Recent improvements include a new roof (2024), newer AC (2023), and updated windows and patio door, ensuring peace of mind for years to come. The attractive kitchen is equipped with stainless steel appliances, including a gas range, and features a large island with breakfast bar—ideal for everyday living and entertaining. The French patio door leads to a spacious deck overlooking the fenced backyard and scenic wetland area, offering both privacy and peaceful views of nature. The finished lower level, with daylight windows, provides a comfortable family room and adjoining flex area perfect for a home office, playroom, or workout space. Outside, enjoy mature trees, a paver patio, a separate firepit area, and a 7x7 shed for all your outdoor storage needs. This move-in-ready home is a rare opportunity to enjoy updated living in a tranquil, nature-filled setting.
Home Details
Home Type
- Single Family
Est. Annual Taxes
- $4,249
Year Built
- Built in 1977
Lot Details
- 0.45 Acre Lot
- Property is Fully Fenced
- Chain Link Fence
- Irregular Lot
Parking
- 2 Car Attached Garage
- Tuck Under Garage
- Garage Door Opener
Home Design
- Bi-Level Home
- Flex
- Pitched Roof
- Architectural Shingle Roof
Interior Spaces
- Family Room
- Living Room
- Finished Basement
- Natural lighting in basement
Kitchen
- Range
- Microwave
- Dishwasher
- Stainless Steel Appliances
- The kitchen features windows
Bedrooms and Bathrooms
- 3 Bedrooms
Laundry
- Dryer
- Washer
Outdoor Features
- Deck
- Patio
Utilities
- Forced Air Heating and Cooling System
- Cable TV Available
Community Details
- No Home Owners Association
- Lanny White Add Subdivision
Listing and Financial Details
- Assessor Parcel Number 3411922340033
Ownership History
Purchase Details
Home Financials for this Owner
Home Financials are based on the most recent Mortgage that was taken out on this home.Purchase Details
Home Financials for this Owner
Home Financials are based on the most recent Mortgage that was taken out on this home.Purchase Details
Home Financials for this Owner
Home Financials are based on the most recent Mortgage that was taken out on this home.Purchase Details
Purchase Details
Purchase Details
Purchase Details
Similar Homes in Osseo, MN
Home Values in the Area
Average Home Value in this Area
Purchase History
| Date | Type | Sale Price | Title Company |
|---|---|---|---|
| Warranty Deed | $401,500 | Executive Title | |
| Warranty Deed | $240,000 | Siena Title | |
| Warranty Deed | $195,000 | Titlesmart Inc | |
| Warranty Deed | -- | None Available | |
| Sheriffs Deed | $150,840 | -- | |
| Warranty Deed | $158,400 | -- | |
| Warranty Deed | $127,000 | -- |
Mortgage History
| Date | Status | Loan Amount | Loan Type |
|---|---|---|---|
| Open | $321,200 | New Conventional | |
| Previous Owner | $228,000 | New Conventional | |
| Previous Owner | $190,000 | FHA | |
| Previous Owner | $121,280 | Unknown | |
| Previous Owner | $50,000 | Unknown |
Property History
| Date | Event | Price | Change | Sq Ft Price |
|---|---|---|---|---|
| 06/09/2025 06/09/25 | Sold | $401,500 | +8.5% | $230 / Sq Ft |
| 05/15/2025 05/15/25 | Pending | -- | -- | -- |
| 05/08/2025 05/08/25 | For Sale | $370,000 | +89.7% | $212 / Sq Ft |
| 02/24/2012 02/24/12 | Sold | $195,000 | -2.5% | $105 / Sq Ft |
| 01/17/2012 01/17/12 | Pending | -- | -- | -- |
| 12/07/2011 12/07/11 | For Sale | $199,900 | -- | $108 / Sq Ft |
Tax History Compared to Growth
Tax History
| Year | Tax Paid | Tax Assessment Tax Assessment Total Assessment is a certain percentage of the fair market value that is determined by local assessors to be the total taxable value of land and additions on the property. | Land | Improvement |
|---|---|---|---|---|
| 2023 | $4,502 | $385,800 | $129,500 | $256,300 |
| 2022 | $3,735 | $388,100 | $116,600 | $271,500 |
| 2021 | $3,339 | $315,100 | $84,400 | $230,700 |
| 2020 | $3,376 | $280,300 | $56,400 | $223,900 |
| 2019 | $3,401 | $270,100 | $59,200 | $210,900 |
| 2018 | $3,137 | $258,200 | $65,200 | $193,000 |
| 2017 | $3,116 | $226,500 | $60,000 | $166,500 |
| 2016 | $2,946 | $213,000 | $52,000 | $161,000 |
| 2015 | $2,827 | $200,600 | $51,000 | $149,600 |
| 2014 | -- | $175,900 | $44,500 | $131,400 |
Agents Affiliated with this Home
-

Seller's Agent in 2025
Jim Herrmann
HomeAvenue Inc
(763) 286-8551
34 in this area
319 Total Sales
-
D
Seller Co-Listing Agent in 2025
Doreen Herrmann
HomeAvenue Inc
(952) 200-8655
28 in this area
266 Total Sales
-

Buyer's Agent in 2025
Douglas Donovan
Edina Realty, Inc.
(651) 261-5544
1 in this area
123 Total Sales
-
T
Seller's Agent in 2012
Terry Buchanan
Real Estate Masters, Ltd
-
J
Buyer's Agent in 2012
John Udermann
Edina Realty, Inc.
Map
Source: NorthstarMLS
MLS Number: 6714664
APN: 34-119-22-34-0033
- 13505 63rd Ave N
- 13882 62nd Ave N
- 6095 Zinnia Ln N
- 13998 62nd Ave N
- 6262 Fernbrook Ln N
- 6170 Fernbrook Ln N
- 6233 Fernbrook Ln N
- 6641 Yucca Ln N
- 6465 Glacier Ln N
- 5825 Rosewood Ln N
- 5669 Cheshire Ln N
- 5659 Cheshire Ln N
- 13735 57th Ave N
- 6746 Timber Crest Dr
- 13587 70th Ave N
- 5857 Magnolia Ln N
- 5563 Yucca Ln N
- 13330 55th Place N
- 12037 Robin Rd
- 6855 Timber Crest Dr
