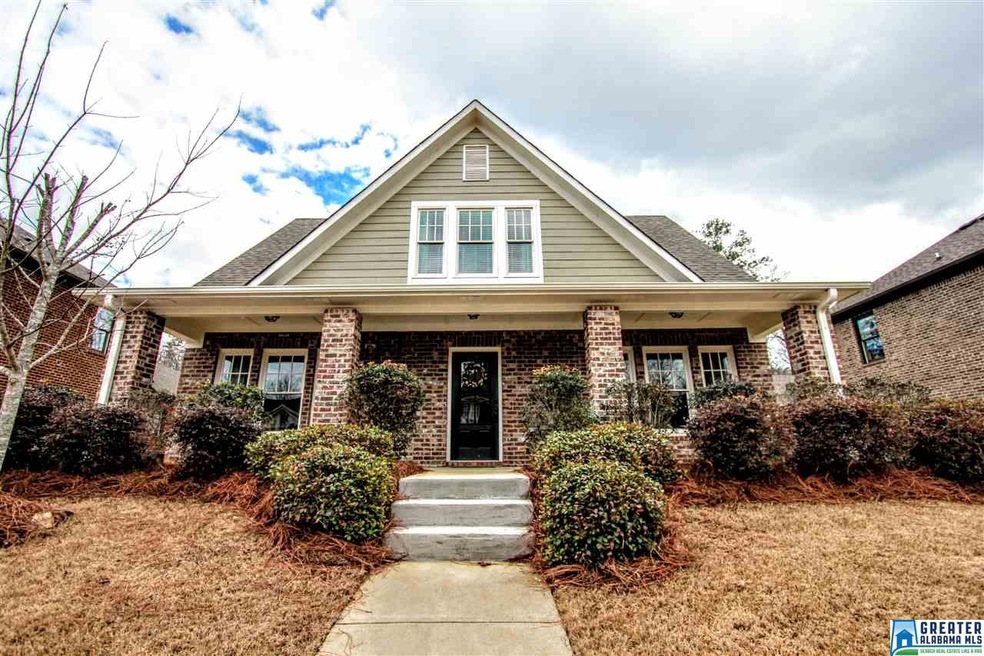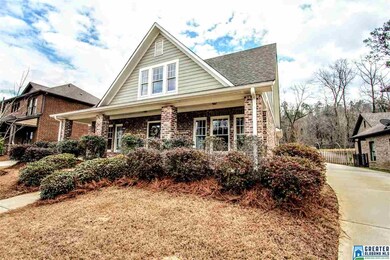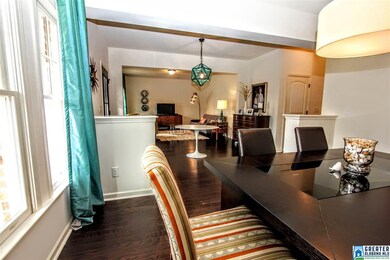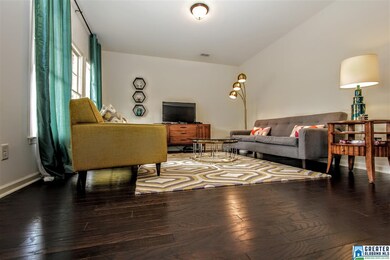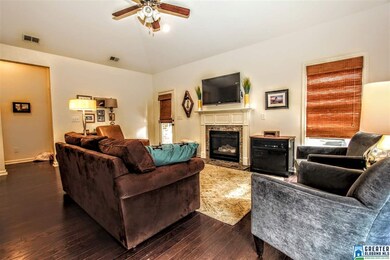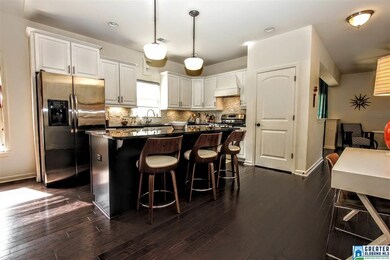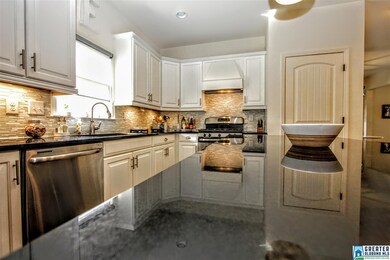
6255 Black Creek Loop N Hoover, AL 35244
Highlights
- Cathedral Ceiling
- Wood Flooring
- Attic
- South Shades Crest Elementary School Rated A
- Main Floor Primary Bedroom
- Great Room with Fireplace
About This Home
As of March 2018You will not believe the feeling you experience when you enter this beautiful home! Hardwoods throughout main level, large open dining room and separate living room greet you when you walk through the front door. The well designed kitchen is open to the great room where family and friends can visit as you are preparing dinner. Beautiful granite countertops allow lots of room for parties or just enjoying the whole family being together. Upstairs are three large bedrooms with plenty of natural light. Walk in closets provide lots of space for clothes and storage. If you decide to grill out (since spring is peeking around the corner), you can enjoy your covered patio or open up to the large private backyard patio and fire pit. In addition the backyard backs up to woods and nature. A 2 car garage with a loft for storage is icing on the cake. Go ahead and check off everything on your list! You are home!
Home Details
Home Type
- Single Family
Est. Annual Taxes
- $1,810
Year Built
- Built in 2012
Lot Details
- 6,098 Sq Ft Lot
- Sprinkler System
HOA Fees
- $29 Monthly HOA Fees
Parking
- 2 Car Detached Garage
- Garage on Main Level
- Side Facing Garage
- Driveway
Home Design
- Slab Foundation
- Four Sided Brick Exterior Elevation
Interior Spaces
- 1.5-Story Property
- Crown Molding
- Smooth Ceilings
- Cathedral Ceiling
- Recessed Lighting
- Gas Fireplace
- Window Treatments
- Great Room with Fireplace
- Dining Room
- Attic
Kitchen
- Gas Oven
- Stove
- Built-In Microwave
- Dishwasher
- Stainless Steel Appliances
- Solid Surface Countertops
Flooring
- Wood
- Carpet
- Tile
Bedrooms and Bathrooms
- 4 Bedrooms
- Primary Bedroom on Main
- Walk-In Closet
- Bathtub and Shower Combination in Primary Bathroom
- Garden Bath
- Separate Shower
- Linen Closet In Bathroom
Laundry
- Laundry Room
- Laundry on main level
- Washer and Electric Dryer Hookup
Outdoor Features
- Covered patio or porch
Utilities
- Forced Air Zoned Heating and Cooling System
- Heating System Uses Gas
- Underground Utilities
- Gas Water Heater
Community Details
- Mckay Management Association, Phone Number (205) 322-7500
Listing and Financial Details
- Assessor Parcel Number 13-3-05-1-003-061.000
Ownership History
Purchase Details
Home Financials for this Owner
Home Financials are based on the most recent Mortgage that was taken out on this home.Purchase Details
Home Financials for this Owner
Home Financials are based on the most recent Mortgage that was taken out on this home.Map
Similar Homes in the area
Home Values in the Area
Average Home Value in this Area
Purchase History
| Date | Type | Sale Price | Title Company |
|---|---|---|---|
| Warranty Deed | $325,000 | None Available | |
| Warranty Deed | $265,783 | None Available |
Mortgage History
| Date | Status | Loan Amount | Loan Type |
|---|---|---|---|
| Open | $259,000 | New Conventional | |
| Closed | $260,000 | New Conventional | |
| Previous Owner | $252,490 | New Conventional |
Property History
| Date | Event | Price | Change | Sq Ft Price |
|---|---|---|---|---|
| 03/21/2018 03/21/18 | Sold | $325,000 | 0.0% | $136 / Sq Ft |
| 02/20/2018 02/20/18 | For Sale | $325,000 | +22.3% | $136 / Sq Ft |
| 10/09/2012 10/09/12 | Sold | $265,783 | +3.1% | $114 / Sq Ft |
| 04/20/2012 04/20/12 | Pending | -- | -- | -- |
| 04/20/2012 04/20/12 | For Sale | $257,760 | -- | $110 / Sq Ft |
Tax History
| Year | Tax Paid | Tax Assessment Tax Assessment Total Assessment is a certain percentage of the fair market value that is determined by local assessors to be the total taxable value of land and additions on the property. | Land | Improvement |
|---|---|---|---|---|
| 2024 | $3,018 | $46,000 | $0 | $0 |
| 2023 | $2,774 | $42,180 | $0 | $0 |
| 2022 | $2,466 | $37,700 | $0 | $0 |
| 2021 | $2,209 | $33,840 | $0 | $0 |
| 2020 | $2,152 | $32,980 | $0 | $0 |
| 2019 | $2,092 | $32,080 | $0 | $0 |
| 2017 | $1,809 | $27,820 | $0 | $0 |
| 2015 | $1,744 | $26,840 | $0 | $0 |
| 2014 | $1,704 | $26,240 | $0 | $0 |
Source: Greater Alabama MLS
MLS Number: 807643
APN: 13-3-05-1-003-061-000
- 6213 Black Creek Loop N
- 6513 Black Creek Cir
- 5246 Creekside Loop
- 2068 Nunnally Pass
- 2056 Nunnally Pass
- 1562 Wilborn Run
- 1578 Wilborn Run
- 5861 Shades Run Ln
- 1883 Blackridge Rd
- 1939 Blackridge Rd
- 4045 Langston Ford Dr
- 1520 Tea Rose Cir
- 3080 Sydenton Dr
- 1447 Brocks Trace
- 1904 Janeway Pass
- 1480 Blackridge Rd
- 5808 Willow Lake Dr
- 5572 Lake Trace Dr
- 3077 Iris Dr
- 3041 Iris Dr
