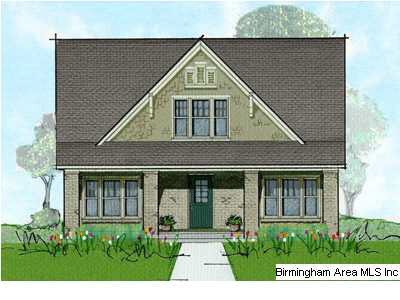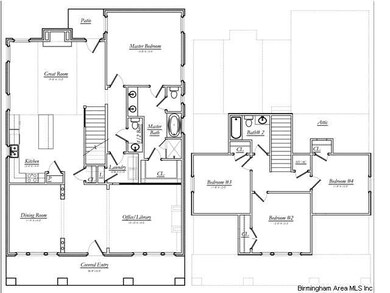
6255 Black Creek Loop N Hoover, AL 35244
Highlights
- New Construction
- Cathedral Ceiling
- Main Floor Primary Bedroom
- South Shades Crest Elementary School Rated A
- Wood Flooring
- Great Room with Fireplace
About This Home
As of March 2018Birmingham's largest builder brings you the much awaited Essex floor plan. This home boasts a main level made for parties, containing a formal dining room, formal living room, spacious foyer, a cooks kitchen with a Texas sized island open into a warm family room with a fireplace, laundry room, and powder room for guests. The master suite is also located on the main level with a beautiful and sprawling master bath. The second floor has another 3 bedrooms and bathroom. From the outside you will be taken back by the covered front porch that runs the full length of the home along with the 1920's character of a traditional bungalow. All this in Hoover's highly sought after community, Trace Crossings, for under $260,000!!! Call now to schedule an appointment!
Last Agent to Sell the Property
Harold Parsons
DHI Realty of Alabama License #000086835
Home Details
Home Type
- Single Family
Est. Annual Taxes
- $3,018
Year Built
- 2012
Lot Details
- Interior Lot
HOA Fees
- $25 Monthly HOA Fees
Parking
- 2 Car Detached Garage
Home Design
- Slab Foundation
Interior Spaces
- 1.5-Story Property
- Smooth Ceilings
- Cathedral Ceiling
- Ceiling Fan
- Recessed Lighting
- Gas Fireplace
- Double Pane Windows
- Great Room with Fireplace
- Dining Room
- Home Office
Kitchen
- Gas Oven
- Stove
- Built-In Microwave
- Kitchen Island
- Stone Countertops
Flooring
- Wood
- Carpet
- Tile
Bedrooms and Bathrooms
- 4 Bedrooms
- Primary Bedroom on Main
- Bathtub and Shower Combination in Primary Bathroom
- Garden Bath
- Separate Shower
Laundry
- Laundry Room
- Laundry on main level
Utilities
- Forced Air Zoned Heating and Cooling System
- Heating System Uses Gas
- Underground Utilities
- Gas Water Heater
Listing and Financial Details
- Assessor Parcel Number 13-3-05-1-003-061.000
Ownership History
Purchase Details
Home Financials for this Owner
Home Financials are based on the most recent Mortgage that was taken out on this home.Purchase Details
Home Financials for this Owner
Home Financials are based on the most recent Mortgage that was taken out on this home.Map
Similar Homes in the area
Home Values in the Area
Average Home Value in this Area
Purchase History
| Date | Type | Sale Price | Title Company |
|---|---|---|---|
| Warranty Deed | $325,000 | None Available | |
| Warranty Deed | $265,783 | None Available |
Mortgage History
| Date | Status | Loan Amount | Loan Type |
|---|---|---|---|
| Open | $259,000 | New Conventional | |
| Closed | $260,000 | New Conventional | |
| Previous Owner | $252,490 | New Conventional |
Property History
| Date | Event | Price | Change | Sq Ft Price |
|---|---|---|---|---|
| 03/21/2018 03/21/18 | Sold | $325,000 | 0.0% | $136 / Sq Ft |
| 02/20/2018 02/20/18 | For Sale | $325,000 | +22.3% | $136 / Sq Ft |
| 10/09/2012 10/09/12 | Sold | $265,783 | +3.1% | $114 / Sq Ft |
| 04/20/2012 04/20/12 | Pending | -- | -- | -- |
| 04/20/2012 04/20/12 | For Sale | $257,760 | -- | $110 / Sq Ft |
Tax History
| Year | Tax Paid | Tax Assessment Tax Assessment Total Assessment is a certain percentage of the fair market value that is determined by local assessors to be the total taxable value of land and additions on the property. | Land | Improvement |
|---|---|---|---|---|
| 2024 | $3,018 | $46,000 | $0 | $0 |
| 2023 | $2,774 | $42,180 | $0 | $0 |
| 2022 | $2,466 | $37,700 | $0 | $0 |
| 2021 | $2,209 | $33,840 | $0 | $0 |
| 2020 | $2,152 | $32,980 | $0 | $0 |
| 2019 | $2,092 | $32,080 | $0 | $0 |
| 2017 | $1,809 | $27,820 | $0 | $0 |
| 2015 | $1,744 | $26,840 | $0 | $0 |
| 2014 | $1,704 | $26,240 | $0 | $0 |
Source: Greater Alabama MLS
MLS Number: 529473
APN: 13-3-05-1-003-061-000
- 6213 Black Creek Loop N
- 6513 Black Creek Cir
- 5246 Creekside Loop
- 2068 Nunnally Pass
- 2056 Nunnally Pass
- 1562 Wilborn Run
- 1578 Wilborn Run
- 5861 Shades Run Ln
- 1883 Blackridge Rd
- 1939 Blackridge Rd
- 4045 Langston Ford Dr
- 1520 Tea Rose Cir
- 3080 Sydenton Dr
- 1447 Brocks Trace
- 1904 Janeway Pass
- 1480 Blackridge Rd
- 5808 Willow Lake Dr
- 5572 Lake Trace Dr
- 3077 Iris Dr
- 3041 Iris Dr

