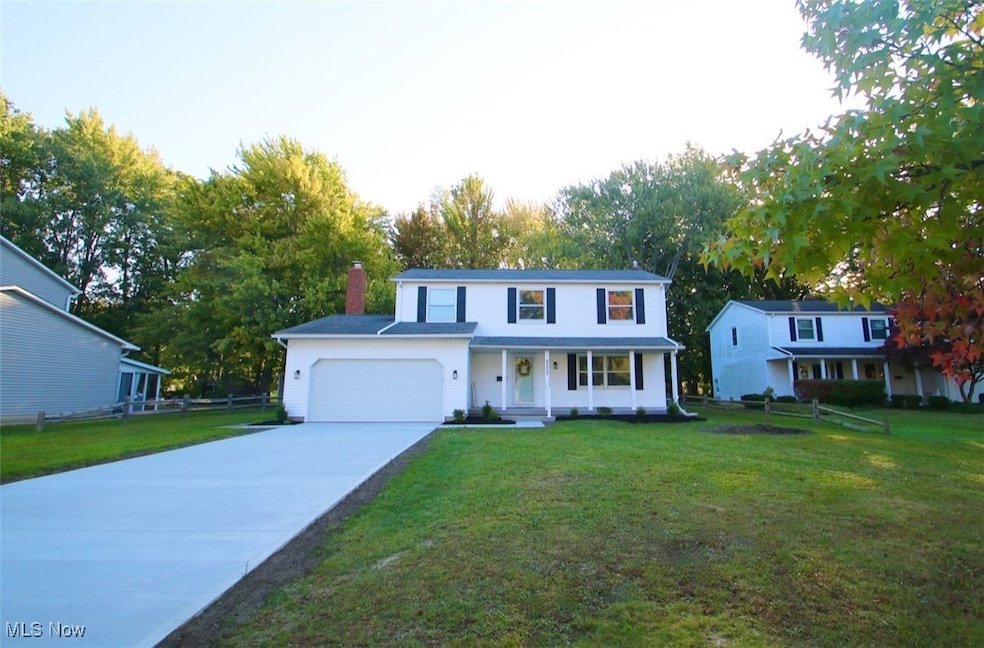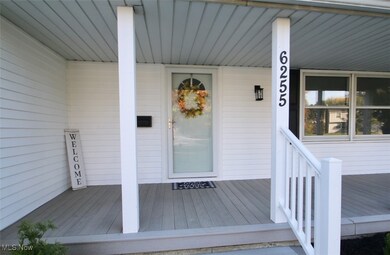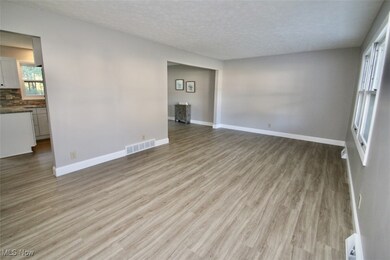
6255 Lakewood Ct Mentor, OH 44060
Highlights
- Colonial Architecture
- 1 Fireplace
- Forced Air Heating and Cooling System
- Orchard Hollow Elementary School Rated A-
- 2 Car Attached Garage
- Ceiling Fan
About This Home
As of December 2024Welcome to this completely remodeled Pinegate Colonial! Yes, you can live in a completely remodeled home in the most sought after subdivision in Mentor! Best of all, this home is located very very close to the pool, perfect for the kids to head over to swim in the summer! This 4 bedroom, 2.5 bath colonial has undergone a transformation from top to bottom. Separate living room and family room allows for plenty of room to entertain. The kitchen has been completely remodeled with new cabinets, granite counters, backsplash and lighting. The kitchen is wide open to the family room which also features a fireplace. The entire home has new flooring including LVP on the first floor. The master bedroom now has a full master bath complete with tiled shower, double vanities and a full walk in closet! 3 other generous sized bedrooms share a fully remodeled bath on the 2nd floor as well. Neutral paint colors in todays theme accent all of the new finishes. Basement is just waiting for you to finish it and turn it into a rec room, movie theatre or kids play room! Exterior has been painted, new shutters installed and even has a new driveway/walkway! This home has everything you could want in the Pinegate community. Pinegate features a pool, swim club, community events and plenty of recreation activities. Living in Pinegate isn't just having a home, it is a lifestyle!
Last Agent to Sell the Property
RE/MAX Traditions Brokerage Email: mbaughman@remax.net 440-487-3448 License #2006000772 Listed on: 10/24/2024

Co-Listed By
RE/MAX Traditions Brokerage Email: mbaughman@remax.net 440-487-3448 License #419521
Home Details
Home Type
- Single Family
Est. Annual Taxes
- $3,120
Year Built
- Built in 1973
Lot Details
- 0.32 Acre Lot
- Lot Dimensions are 80x176
HOA Fees
- $33 Monthly HOA Fees
Parking
- 2 Car Attached Garage
Home Design
- Colonial Architecture
- Fiberglass Roof
- Asphalt Roof
- Aluminum Siding
Interior Spaces
- 1,872 Sq Ft Home
- 2-Story Property
- Ceiling Fan
- 1 Fireplace
- Unfinished Basement
- Basement Fills Entire Space Under The House
Kitchen
- Range
- Microwave
- Dishwasher
Bedrooms and Bathrooms
- 4 Bedrooms
- 2.5 Bathrooms
Laundry
- Dryer
- Washer
Utilities
- Forced Air Heating and Cooling System
- Heating System Uses Gas
Community Details
- Association fees include common area maintenance, insurance, pool(s), recreation facilities
- Pinegate Association
- Pinegate Subdivision
Listing and Financial Details
- Assessor Parcel Number 16-C-087-G-00-027-0
Ownership History
Purchase Details
Home Financials for this Owner
Home Financials are based on the most recent Mortgage that was taken out on this home.Purchase Details
Home Financials for this Owner
Home Financials are based on the most recent Mortgage that was taken out on this home.Purchase Details
Purchase Details
Similar Homes in Mentor, OH
Home Values in the Area
Average Home Value in this Area
Purchase History
| Date | Type | Sale Price | Title Company |
|---|---|---|---|
| Warranty Deed | $360,000 | None Listed On Document | |
| Warranty Deed | $360,000 | None Listed On Document | |
| Warranty Deed | $232,500 | None Listed On Document | |
| Interfamily Deed Transfer | -- | None Available | |
| Deed | -- | -- |
Mortgage History
| Date | Status | Loan Amount | Loan Type |
|---|---|---|---|
| Open | $289,987 | FHA | |
| Closed | $289,987 | FHA | |
| Previous Owner | $80,000 | Credit Line Revolving | |
| Previous Owner | $80,000 | Credit Line Revolving | |
| Previous Owner | $70,000 | Credit Line Revolving |
Property History
| Date | Event | Price | Change | Sq Ft Price |
|---|---|---|---|---|
| 12/31/2024 12/31/24 | Sold | $360,000 | -2.7% | $192 / Sq Ft |
| 11/27/2024 11/27/24 | Pending | -- | -- | -- |
| 11/07/2024 11/07/24 | Price Changed | $369,999 | -1.3% | $198 / Sq Ft |
| 10/28/2024 10/28/24 | Price Changed | $375,000 | -1.1% | $200 / Sq Ft |
| 10/24/2024 10/24/24 | For Sale | $379,000 | +63.0% | $202 / Sq Ft |
| 08/01/2024 08/01/24 | Sold | $232,500 | +16.3% | $124 / Sq Ft |
| 07/19/2024 07/19/24 | Pending | -- | -- | -- |
| 07/17/2024 07/17/24 | For Sale | $200,000 | -- | $107 / Sq Ft |
Tax History Compared to Growth
Tax History
| Year | Tax Paid | Tax Assessment Tax Assessment Total Assessment is a certain percentage of the fair market value that is determined by local assessors to be the total taxable value of land and additions on the property. | Land | Improvement |
|---|---|---|---|---|
| 2023 | $3,120 | $75,390 | $15,460 | $59,930 |
| 2022 | $3,159 | $75,390 | $15,460 | $59,930 |
| 2021 | $3,154 | $75,390 | $15,460 | $59,930 |
| 2020 | $2,984 | $63,890 | $13,100 | $50,790 |
| 2019 | $2,988 | $63,890 | $13,100 | $50,790 |
| 2018 | $2,968 | $54,720 | $16,710 | $38,010 |
| 2017 | $2,608 | $54,720 | $16,710 | $38,010 |
| 2016 | $2,590 | $54,720 | $16,710 | $38,010 |
| 2015 | $2,303 | $54,720 | $16,710 | $38,010 |
| 2014 | $2,337 | $54,720 | $16,710 | $38,010 |
| 2013 | $2,339 | $54,720 | $16,710 | $38,010 |
Agents Affiliated with this Home
-
Marks of Excellence Team

Seller's Agent in 2024
Marks of Excellence Team
RE/MAX
(440) 487-3448
18 in this area
275 Total Sales
-
Mark Baughman

Seller Co-Listing Agent in 2024
Mark Baughman
RE/MAX
(216) 215-6118
17 in this area
264 Total Sales
-
John Butala

Buyer's Agent in 2024
John Butala
McDowell Homes Real Estate Services
(440) 477-9582
13 in this area
167 Total Sales
-
Dwight Milko

Buyer's Agent in 2024
Dwight Milko
RE/MAX
(216) 224-1901
3 in this area
71 Total Sales
Map
Source: MLS Now
MLS Number: 5080257
APN: 16-C-087-G-00-027
- 6111 Brownstone Ct
- 6009 Jane Dr
- 8741 Jamesway Ct Unit 2
- 9051 Arden Dr Unit B3
- 9057 Arden Dr
- 6052 Weymouth Dr
- 29 Dove Ln
- 9124 Dove Ln
- 9129 Dove Ln
- 9106 Dove Ln
- 6712 Connecticut Colony Cir Unit 36
- 6716 Connecticut Colony Cir
- 6688 Connecticut Colony Cir
- 6131 Center St Unit 203
- 6131 Center St Unit 106
- 9279 Jackson St
- 8391 Lanmark Dr
- 6581 Newhouse Ct
- 9025 Jackson St
- 6788 Traub Terrace






