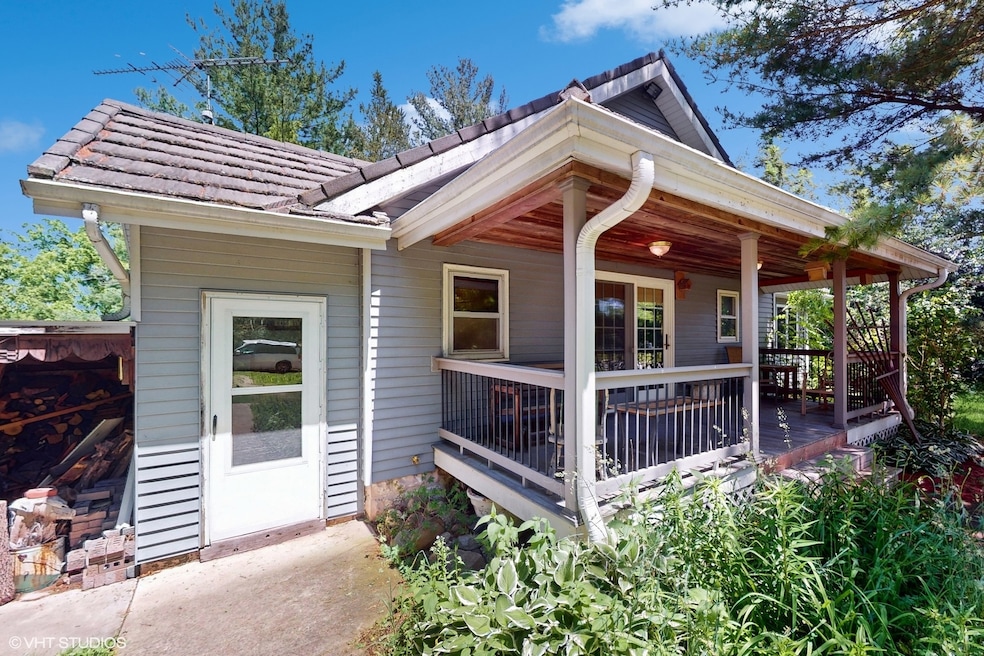
6256 Sheridan Springs Rd Burlington, WI 53105
Highlights
- Deck
- 2 Fireplaces
- Garage ceiling height seven feet or more
- Wood Burning Stove
- 4 Car Detached Garage
- Storage Room
About This Home
As of May 2025Discover the allure of country living just minutes from Lake Geneva. Situated on 2.47 sprawling acres, this property offers the perfect blend of rural charm and modern comfort. Explore the expansive grounds that boasts a sturdy 30x48 metal building to fulfill your storage needs. Whether you envision a workshop or a place to store recreational vehicles, this versatile structure offers endless possibilities. Just down the road is White River County Park, the County's largest park, and with close proximity to Lake Geneva, you'll have easy access to a myriad of recreational activities, from boating and water sports to charming lakeside dining and boutique shopping. Whether a weekend retreat or a year-round sanctuary, this property offers the ideal location with low taxes!
Home Details
Home Type
- Single Family
Est. Annual Taxes
- $2,767
Year Built
- Built in 1920
Parking
- 4 Car Detached Garage
- Garage ceiling height seven feet or more
Home Design
- Steel Siding
Interior Spaces
- 1,388 Sq Ft Home
- 1-Story Property
- 2 Fireplaces
- Wood Burning Stove
- Fireplace With Gas Starter
- Storage Room
- Unfinished Basement
- Basement Fills Entire Space Under The House
Bedrooms and Bathrooms
- 3 Bedrooms
- 3 Potential Bedrooms
- 1 Full Bathroom
Utilities
- Forced Air Heating and Cooling System
- Heating System Uses Propane
- Well
- Private or Community Septic Tank
Additional Features
- Deck
- 2.47 Acre Lot
Ownership History
Purchase Details
Home Financials for this Owner
Home Financials are based on the most recent Mortgage that was taken out on this home.Purchase Details
Home Financials for this Owner
Home Financials are based on the most recent Mortgage that was taken out on this home.Similar Homes in Burlington, WI
Home Values in the Area
Average Home Value in this Area
Purchase History
| Date | Type | Sale Price | Title Company |
|---|---|---|---|
| Warranty Deed | $415,000 | Knight Barry Title | |
| Warranty Deed | $300,000 | None Listed On Document |
Mortgage History
| Date | Status | Loan Amount | Loan Type |
|---|---|---|---|
| Open | $394,250 | New Conventional | |
| Previous Owner | $14,169 | Future Advance Clause Open End Mortgage |
Property History
| Date | Event | Price | Change | Sq Ft Price |
|---|---|---|---|---|
| 05/21/2025 05/21/25 | Sold | $415,000 | +4.0% | $299 / Sq Ft |
| 04/21/2025 04/21/25 | Pending | -- | -- | -- |
| 04/17/2025 04/17/25 | For Sale | $399,000 | +33.0% | $287 / Sq Ft |
| 09/23/2024 09/23/24 | Sold | $300,000 | -24.8% | $216 / Sq Ft |
| 09/09/2024 09/09/24 | Pending | -- | -- | -- |
| 08/15/2024 08/15/24 | Price Changed | $399,000 | -6.1% | $287 / Sq Ft |
| 07/24/2024 07/24/24 | Price Changed | $425,000 | -10.5% | $306 / Sq Ft |
| 06/25/2024 06/25/24 | Price Changed | $474,900 | -5.0% | $342 / Sq Ft |
| 06/20/2024 06/20/24 | For Sale | $500,000 | -- | $360 / Sq Ft |
Tax History Compared to Growth
Tax History
| Year | Tax Paid | Tax Assessment Tax Assessment Total Assessment is a certain percentage of the fair market value that is determined by local assessors to be the total taxable value of land and additions on the property. | Land | Improvement |
|---|---|---|---|---|
| 2024 | $2,712 | $255,200 | $112,100 | $143,100 |
| 2023 | $2,767 | $255,200 | $112,100 | $143,100 |
| 2022 | $2,624 | $255,200 | $112,100 | $143,100 |
| 2021 | $2,572 | $178,100 | $74,700 | $103,400 |
| 2020 | $2,652 | $178,100 | $74,700 | $103,400 |
| 2019 | $2,727 | $178,100 | $74,700 | $103,400 |
| 2018 | $2,617 | $178,100 | $74,700 | $103,400 |
| 2017 | $2,682 | $178,100 | $74,700 | $103,400 |
| 2016 | $2,714 | $178,100 | $74,700 | $103,400 |
| 2015 | $2,868 | $178,100 | $74,700 | $103,400 |
| 2014 | $2,728 | $178,100 | $74,700 | $103,400 |
| 2013 | $2,728 | $178,100 | $74,700 | $103,400 |
Agents Affiliated with this Home
-
Jessica Grieser

Seller's Agent in 2025
Jessica Grieser
Compass Wisconsin-Lake Geneva
(262) 581-7321
32 Total Sales
-
Claire Zastrow
C
Buyer's Agent in 2025
Claire Zastrow
Realty Executives - Integrity
(262) 361-3448
47 Total Sales
Map
Source: Midwest Real Estate Data (MRED)
MLS Number: 12089291
APN: NLY1600003
- Lt37 Hanson Ct
- Lt36 Hanson Ct
- Lt35 Hanson Ct
- 6275 Jones Rd
- 6659 Buckby Rd
- 6430 Briarwood Dr
- Lt15 Valley Club Dr
- 1439 Sunrise Trail
- 2541 South Rd
- 2575 Back Rd
- 1463 Pleasant St
- 1438 Meadow Ln
- 2578 Back Rd
- 1412 Park St
- 1412 Park St Unit 13
- 2611 South Rd
- 2350 Partridge Woods Ct
- 2842 Moelter Dr
- 1701 Rose St
- 7242 Spring St
