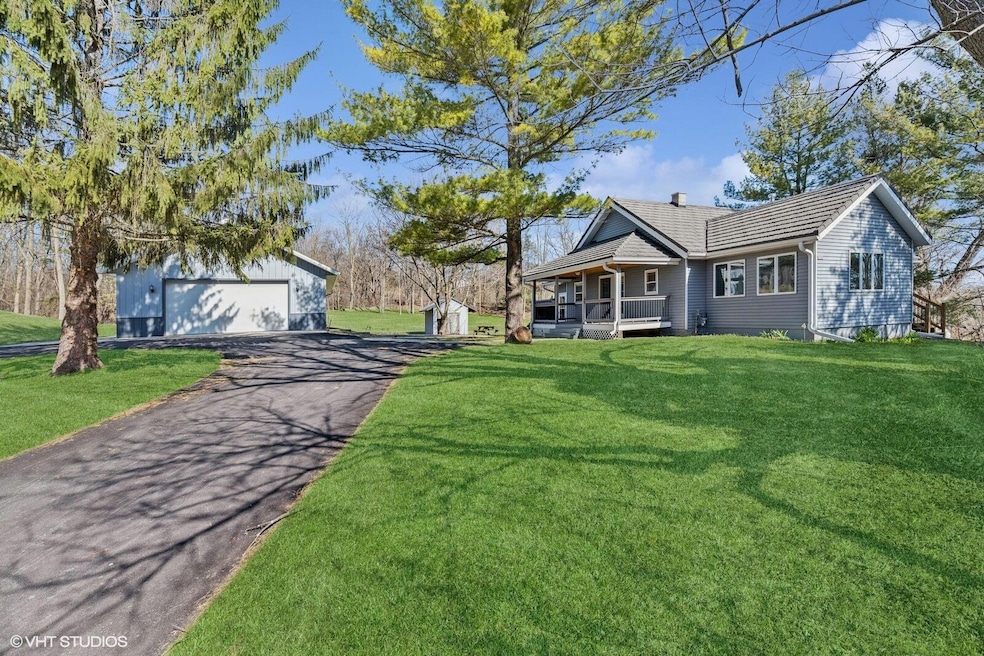
6256 Sheridan Springs Rd Burlington, WI 53105
Highlights
- Horses Allowed On Property
- Wooded Lot
- Farmhouse Style Home
- Deck
- Vaulted Ceiling
- 4 Car Detached Garage
About This Home
As of May 2025Welcome to a serene retreat on a 2.47-acre lot. Recently refreshed, the property features a new asphalt driveway and natural gas line, enhancing modern comfort. The home's metal roof and steel siding ensure longevity and low upkeep, while fresh paint brightens the interiors. The landscape has been thoughtfully opened up by tree clearing, providing expansive views. A spacious heated 30x48 metal barn offers ample storage or workspace. Located a short drive from Lake Geneva and minutes from White River County Park, this home combines the tranquility of country living with the convenience of nearby attractions and LOW TAXES. Experience your perfect blend of privacy and accessibility today!
Last Agent to Sell the Property
Compass Wisconsin-Lake Geneva License #96995-94 Listed on: 04/17/2025

Home Details
Home Type
- Single Family
Est. Annual Taxes
- $2,712
Lot Details
- 2.47 Acre Lot
- Wooded Lot
Parking
- 4 Car Detached Garage
- Driveway
Home Design
- Farmhouse Style Home
- Poured Concrete
Interior Spaces
- 1,388 Sq Ft Home
- 1-Story Property
- Central Vacuum
- Vaulted Ceiling
- Washer
Kitchen
- <<OvenToken>>
- Range<<rangeHoodToken>>
- <<microwave>>
- Dishwasher
Bedrooms and Bathrooms
- 3 Bedrooms
- Walk-In Closet
- 1 Full Bathroom
Basement
- Walk-Out Basement
- Basement Fills Entire Space Under The House
- Sump Pump
- Stone or Rock in Basement
Outdoor Features
- Deck
- Wood or Metal Shed
Schools
- Badger High School
Horse Facilities and Amenities
- Horses Allowed On Property
Utilities
- Forced Air Heating and Cooling System
- Heating System Uses Natural Gas
- Septic System
Listing and Financial Details
- Exclusions: Seller's personal effects
- Assessor Parcel Number N LY1600003
Ownership History
Purchase Details
Home Financials for this Owner
Home Financials are based on the most recent Mortgage that was taken out on this home.Purchase Details
Home Financials for this Owner
Home Financials are based on the most recent Mortgage that was taken out on this home.Similar Homes in Burlington, WI
Home Values in the Area
Average Home Value in this Area
Purchase History
| Date | Type | Sale Price | Title Company |
|---|---|---|---|
| Warranty Deed | $415,000 | Knight Barry Title | |
| Warranty Deed | $300,000 | None Listed On Document |
Mortgage History
| Date | Status | Loan Amount | Loan Type |
|---|---|---|---|
| Open | $394,250 | New Conventional | |
| Previous Owner | $14,169 | Future Advance Clause Open End Mortgage |
Property History
| Date | Event | Price | Change | Sq Ft Price |
|---|---|---|---|---|
| 05/21/2025 05/21/25 | Sold | $415,000 | +4.0% | $299 / Sq Ft |
| 04/21/2025 04/21/25 | Pending | -- | -- | -- |
| 04/17/2025 04/17/25 | For Sale | $399,000 | +33.0% | $287 / Sq Ft |
| 09/23/2024 09/23/24 | Sold | $300,000 | -24.8% | $216 / Sq Ft |
| 09/09/2024 09/09/24 | Pending | -- | -- | -- |
| 08/15/2024 08/15/24 | Price Changed | $399,000 | -6.1% | $287 / Sq Ft |
| 07/24/2024 07/24/24 | Price Changed | $425,000 | -10.5% | $306 / Sq Ft |
| 06/25/2024 06/25/24 | Price Changed | $474,900 | -5.0% | $342 / Sq Ft |
| 06/20/2024 06/20/24 | For Sale | $500,000 | -- | $360 / Sq Ft |
Tax History Compared to Growth
Tax History
| Year | Tax Paid | Tax Assessment Tax Assessment Total Assessment is a certain percentage of the fair market value that is determined by local assessors to be the total taxable value of land and additions on the property. | Land | Improvement |
|---|---|---|---|---|
| 2024 | $2,712 | $255,200 | $112,100 | $143,100 |
| 2023 | $2,767 | $255,200 | $112,100 | $143,100 |
| 2022 | $2,624 | $255,200 | $112,100 | $143,100 |
| 2021 | $2,572 | $178,100 | $74,700 | $103,400 |
| 2020 | $2,652 | $178,100 | $74,700 | $103,400 |
| 2019 | $2,727 | $178,100 | $74,700 | $103,400 |
| 2018 | $2,617 | $178,100 | $74,700 | $103,400 |
| 2017 | $2,682 | $178,100 | $74,700 | $103,400 |
| 2016 | $2,714 | $178,100 | $74,700 | $103,400 |
| 2015 | $2,868 | $178,100 | $74,700 | $103,400 |
| 2014 | $2,728 | $178,100 | $74,700 | $103,400 |
| 2013 | $2,728 | $178,100 | $74,700 | $103,400 |
Agents Affiliated with this Home
-
Jessica Grieser

Seller's Agent in 2025
Jessica Grieser
Compass Wisconsin-Lake Geneva
(262) 581-7321
32 Total Sales
-
Claire Zastrow
C
Buyer's Agent in 2025
Claire Zastrow
Realty Executives - Integrity
(262) 361-3448
47 Total Sales
Map
Source: Metro MLS
MLS Number: 1912249
APN: NLY1600003
- Lt37 Hanson Ct
- Lt36 Hanson Ct
- Lt35 Hanson Ct
- 6275 Jones Rd
- 6659 Buckby Rd
- 6430 Briarwood Dr
- Lt15 Valley Club Dr
- 1439 Sunrise Trail
- 2541 South Rd
- 2575 Back Rd
- 1463 Pleasant St
- 1438 Meadow Ln
- 2578 Back Rd
- 1412 Park St
- 1412 Park St Unit 13
- 2611 South Rd
- 2350 Partridge Woods Ct
- 2842 Moelter Dr
- 1701 Rose St
- 7242 Spring St
