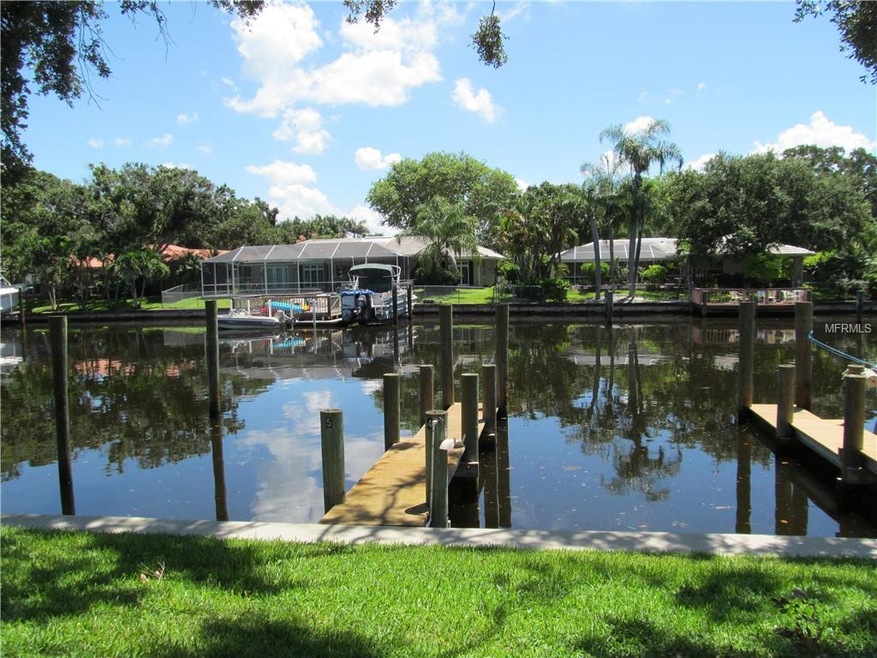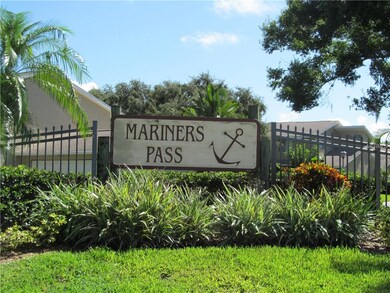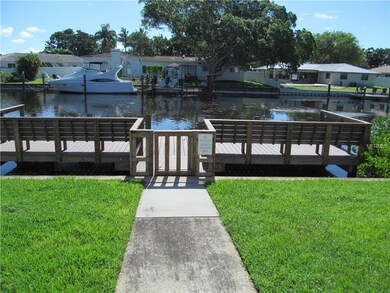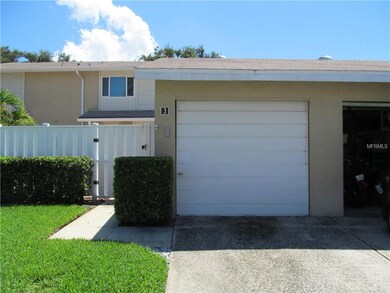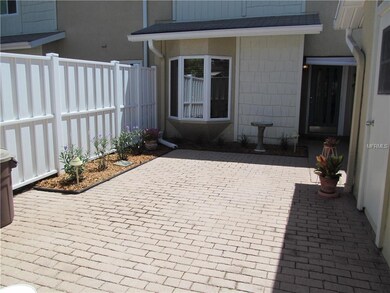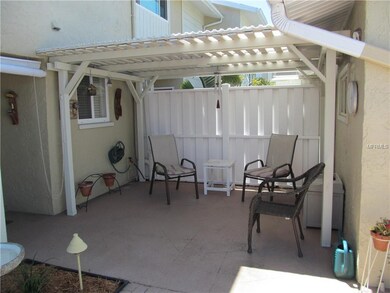
6257 Cape Hatteras Way NE Unit 3 Saint Petersburg, FL 33702
Mariners Pass NeighborhoodHighlights
- 20 Feet of Waterfront
- Fishing Pier
- Heated In Ground Pool
- Boat Ramp
- Boat Slip Deeded
- Fishing
About This Home
As of August 2019Florida living at its finest when you live in Mariners Pass. This Waterfront condo with a deeded boat slip is fresh on the market! The community has 2 pools, (1 heated) and 3 fishing piers. It is conveniently located next to the Mangrove Bay Golf Course & Cypress Links. Come and see this fantastic townhouse style condo today. All ages welcome! Pets welcome too! This “Drake” model home has 3 large bedrooms upstairs - all three have California closets with lots of storage. On the 1st floor there is a spare room which can be used as an office, den, or guest room. The inside laundry is on the first floor and has a closet pantry. This home has a view of water and your personal boat dock. Boats up to 25 feet, (possibly more) will fit here. Fish for mullet or snook, watch the dolphins and manatees at play. The canal water does lead to the gulf with no impediments! There is also a Florida room from which to enjoy the view. The detached one car garage leads to a partially shaded courtyard where you can enjoy visiting with friends or to read a good book. You can’t go wrong on Mariners Pass. You are minutes to downtown St Pete, great restaurants, shopping, schools, the highway systems, and the airports. Make an appointment to see it today.
Last Agent to Sell the Property
CHARLES RUTENBERG REALTY INC License #3226941 Listed on: 08/07/2018

Townhouse Details
Home Type
- Townhome
Est. Annual Taxes
- $2,653
Year Built
- Built in 1973
Lot Details
- 20 Feet of Waterfront
- Property fronts a saltwater canal
- West Facing Home
HOA Fees
- $589 Monthly HOA Fees
Parking
- 1 Car Garage
- Garage Door Opener
- Open Parking
Home Design
- Slab Foundation
- Shingle Roof
- Block Exterior
- Stucco
Interior Spaces
- 1,610 Sq Ft Home
- Blinds
- Combination Dining and Living Room
- Den
- Sun or Florida Room
- Canal Views
- Laundry Room
Kitchen
- Range
- Microwave
- Dishwasher
- Solid Surface Countertops
Flooring
- Carpet
- Laminate
- Marble
Bedrooms and Bathrooms
- 3 Bedrooms
- 2 Full Bathrooms
Pool
- Heated In Ground Pool
- Outside Bathroom Access
Outdoor Features
- Fishing Pier
- Access to Saltwater Canal
- Seawall
- Minimum Wake Zone
- Boat Slip Deeded
- Dock made with Composite Material
- Covered patio or porch
Schools
- Shore Acres Elementary School
- Meadowlawn Middle School
- Northeast High School
Utilities
- Central Heating and Cooling System
- Electric Water Heater
- Private Sewer
Additional Features
- Reclaimed Water Irrigation System
- Flood Insurance May Be Required
Listing and Financial Details
- Down Payment Assistance Available
- Homestead Exemption
- Visit Down Payment Resource Website
- Assessor Parcel Number 33-30-17-55308-000-0200
Community Details
Overview
- Association fees include community pool, escrow reserves fund, fidelity bond, maintenance structure, ground maintenance, manager, pool maintenance, sewer, trash, water
- Mariners Pass Subdivision
- The community has rules related to deed restrictions
- Rental Restrictions
Recreation
- Boat Ramp
- Community Boat Slip
- Community Pool
- Fishing
Pet Policy
- Pets Allowed
- 3 Pets Allowed
Ownership History
Purchase Details
Home Financials for this Owner
Home Financials are based on the most recent Mortgage that was taken out on this home.Purchase Details
Home Financials for this Owner
Home Financials are based on the most recent Mortgage that was taken out on this home.Purchase Details
Purchase Details
Similar Homes in the area
Home Values in the Area
Average Home Value in this Area
Purchase History
| Date | Type | Sale Price | Title Company |
|---|---|---|---|
| Warranty Deed | $295,000 | Pineywoods Title Llc | |
| Warranty Deed | $276,000 | Fidelity National Title Of F | |
| Interfamily Deed Transfer | -- | None Available | |
| Interfamily Deed Transfer | -- | None Available |
Mortgage History
| Date | Status | Loan Amount | Loan Type |
|---|---|---|---|
| Open | $236,000 | New Conventional | |
| Previous Owner | $207,000 | New Conventional |
Property History
| Date | Event | Price | Change | Sq Ft Price |
|---|---|---|---|---|
| 08/31/2019 08/31/19 | Sold | $295,000 | -4.8% | $183 / Sq Ft |
| 07/17/2019 07/17/19 | Pending | -- | -- | -- |
| 07/03/2019 07/03/19 | For Sale | $309,900 | +12.3% | $192 / Sq Ft |
| 09/12/2018 09/12/18 | Sold | $276,000 | -1.4% | $171 / Sq Ft |
| 08/12/2018 08/12/18 | Pending | -- | -- | -- |
| 08/06/2018 08/06/18 | For Sale | $279,900 | -- | $174 / Sq Ft |
Tax History Compared to Growth
Tax History
| Year | Tax Paid | Tax Assessment Tax Assessment Total Assessment is a certain percentage of the fair market value that is determined by local assessors to be the total taxable value of land and additions on the property. | Land | Improvement |
|---|---|---|---|---|
| 2024 | $4,600 | $282,366 | -- | -- |
| 2023 | $4,600 | $274,142 | $0 | $0 |
| 2022 | $4,479 | $266,157 | $0 | $0 |
| 2021 | $4,539 | $258,405 | $0 | $0 |
| 2020 | $5,273 | $246,531 | $0 | $0 |
| 2019 | $4,923 | $228,350 | $0 | $228,350 |
| 2018 | $2,879 | $160,240 | $0 | $0 |
| 2017 | $2,653 | $145,521 | $0 | $0 |
| 2016 | $1,125 | $92,198 | $0 | $0 |
| 2015 | $1,141 | $91,557 | $0 | $0 |
| 2014 | $1,130 | $90,830 | $0 | $0 |
Agents Affiliated with this Home
-
Ryan Chamblee

Seller's Agent in 2019
Ryan Chamblee
PINEYWOODS REALTY LLC
(813) 784-5454
72 Total Sales
-
A
Buyer's Agent in 2019
Allison Whitmire
-
Kim Cooke

Seller's Agent in 2018
Kim Cooke
CHARLES RUTENBERG REALTY INC
(727) 458-9604
58 Total Sales
Map
Source: Stellar MLS
MLS Number: U8013540
APN: 33-30-17-55308-000-0200
- 6490 Cape Hatteras Way NE Unit 4
- 6497 Cape Hatteras Way NE Unit 3
- 6525 Cape Sable Way NE Unit 4
- 6332 Tanglewood Dr NE
- 1671 Cape Ann Ave NE Unit 4
- 6041 16th Ln NE
- 6323 Bayou Grande Blvd NE
- 1625 Watermark Cir NE Unit 4E
- 6151 Bayou Grande Blvd NE
- 1621 Watermark Cir NE
- 6035 19th St NE
- 6070 Denver St NE
- 1672 Watermark Cir NE
- 1688 Watermark Cir NE Unit 1688
- 6001 19th St NE
- 1661 Watermark Cir NE Unit C
- 5925 18th St NE
- 6627 Bayou Grande Blvd NE
- 2031 Tanglewood Way NE
- 5920 Denver St NE
