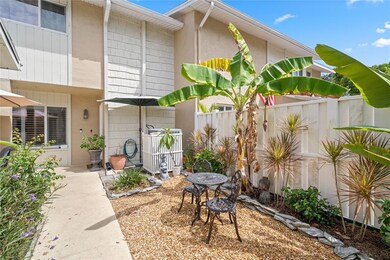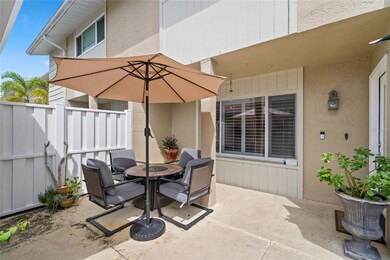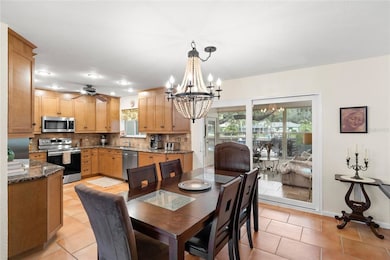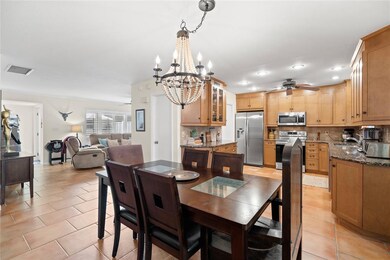
6257 Cape Hatteras Way NE Unit 6 Saint Petersburg, FL 33702
Mariners Pass NeighborhoodEstimated Value: $467,000 - $533,000
Highlights
- 25 Feet of Waterfront
- Access to Bay or Harbor
- Canal View
- Boat Dock
- Open Floorplan
- Sun or Florida Room
About This Home
As of October 2021Do not miss this beautiful, well-maintained condo/townhome in the waterfront community of Mariners Pass. Maintenance free living and a 27' boat slip assignment right in your backyard. This 3 bedroom/ 2.5 baths/ 1 car-garage townhome features an updated kitchen with granite countertops and newer stainless appliances (2019), water softener (2019), inside laundry room as well as an enclosed air-conditioned Florida room off the dining room that adds additional living space (not included in sq. footage) with an impact glass sliding door installed in 2020. Upstairs is the Master Suite with a Master Bath and 2 additional bedrooms with beautiful laminate flooring and an additional bathroom. Custom closets were installed in the Master bedroom and one of the additional bedrooms. There is no carpeting throughout the home. The unit has a private fenced in courtyard in the front as well as a covered lanai out back with a beautiful canal view. This is one of the few units in the community with assignment and exclusive usage rights to the 27 ft. dock/boat slip (#2) behind the unit with water access to Tampa Bay. The assignment/exclusive usage of the slip can be sold or rented to other unit owners within the community. The one car garage has additional access from the private courtyard. This waterfront community features 2 swimming pools (1 which is heated in the winter) and 3 fishing piers. Monthly condo fee includes your water, sewer, trash, cable, flood insurance, exterior maintenance and exterior pest control, the only utility bills you will have will be electric and internet. Amazing location close to all that St. Pete has to offer as well as easy access to the Gandy Bridge and I-275. Make an appointment to see this townhome today, you will not be disappointed. All information deemed reliable; buyer to verify.
Last Agent to Sell the Property
FUTURE HOME REALTY INC License #3056008 Listed on: 09/23/2021

Townhouse Details
Home Type
- Townhome
Est. Annual Taxes
- $3,860
Year Built
- Built in 1973
Lot Details
- 25 Feet of Waterfront
- Property fronts a saltwater canal
- West Facing Home
- Vinyl Fence
- Mature Landscaping
HOA Fees
- $638 Monthly HOA Fees
Parking
- 1 Car Garage
- Garage Door Opener
- Driveway
- Open Parking
Home Design
- Slab Foundation
- Wood Frame Construction
- Shingle Roof
- Concrete Siding
Interior Spaces
- 1,582 Sq Ft Home
- 1-Story Property
- Open Floorplan
- Crown Molding
- Ceiling Fan
- Blinds
- Drapes & Rods
- Sliding Doors
- Sun or Florida Room
- Canal Views
- Laundry closet
Kitchen
- Eat-In Kitchen
- Range
- Microwave
- Dishwasher
- Stone Countertops
- Disposal
Flooring
- Laminate
- Tile
Bedrooms and Bathrooms
- 3 Bedrooms
Home Security
- Home Security System
- Security Lights
Outdoor Features
- Access to Bay or Harbor
- Dock made with wood
- Enclosed patio or porch
- Outdoor Storage
- Rain Gutters
Utilities
- Central Heating and Cooling System
- Thermostat
- Electric Water Heater
- Water Softener
- High Speed Internet
- Phone Available
- Cable TV Available
Listing and Financial Details
- Down Payment Assistance Available
- Homestead Exemption
- Visit Down Payment Resource Website
- Tax Lot 0230
- Assessor Parcel Number 33-30-17-55308-000-0230
Community Details
Overview
- Association fees include cable TV, community pool, escrow reserves fund, insurance, maintenance structure, ground maintenance, pool maintenance, sewer, trash, water
- Pbm Community Asso./Shannon Lewis Association, Phone Number (727) 866-3115
- Mariners Pass Subdivision
- The community has rules related to deed restrictions
- Rental Restrictions
Recreation
- Boat Dock
- Community Boat Slip
- Community Pool
Pet Policy
- Pets up to 150 lbs
- 3 Pets Allowed
Ownership History
Purchase Details
Home Financials for this Owner
Home Financials are based on the most recent Mortgage that was taken out on this home.Purchase Details
Home Financials for this Owner
Home Financials are based on the most recent Mortgage that was taken out on this home.Purchase Details
Home Financials for this Owner
Home Financials are based on the most recent Mortgage that was taken out on this home.Purchase Details
Home Financials for this Owner
Home Financials are based on the most recent Mortgage that was taken out on this home.Purchase Details
Home Financials for this Owner
Home Financials are based on the most recent Mortgage that was taken out on this home.Similar Homes in the area
Home Values in the Area
Average Home Value in this Area
Purchase History
| Date | Buyer | Sale Price | Title Company |
|---|---|---|---|
| Callender Darcey M | $437,000 | Sunbelt Title Agency | |
| Connelly Shawn | $260,000 | Majesty Title Services | |
| Moccio John R | $170,000 | Fidelity National Title Of F | |
| Lyons John P | $176,000 | -- | |
| Patterson George L | $105,000 | -- |
Mortgage History
| Date | Status | Borrower | Loan Amount |
|---|---|---|---|
| Open | Callender Darcey M | $327,750 | |
| Previous Owner | Connelly Shawn | $265,320 | |
| Previous Owner | Connelly Shawn | $262,941 | |
| Previous Owner | Moccio John R | $95,000 | |
| Previous Owner | Lyons John P | $55,000 | |
| Previous Owner | Patterson George L | $77,600 | |
| Previous Owner | Patterson George L | $76,000 | |
| Previous Owner | Patterson George L | $83,200 |
Property History
| Date | Event | Price | Change | Sq Ft Price |
|---|---|---|---|---|
| 10/29/2021 10/29/21 | Sold | $437,000 | +1.7% | $276 / Sq Ft |
| 10/02/2021 10/02/21 | Pending | -- | -- | -- |
| 09/23/2021 09/23/21 | For Sale | $429,900 | +65.3% | $272 / Sq Ft |
| 06/27/2019 06/27/19 | Sold | $260,000 | -3.3% | $164 / Sq Ft |
| 05/17/2019 05/17/19 | Pending | -- | -- | -- |
| 02/11/2019 02/11/19 | Price Changed | $269,000 | -3.9% | $170 / Sq Ft |
| 12/26/2018 12/26/18 | Price Changed | $279,900 | -3.4% | $177 / Sq Ft |
| 11/30/2018 11/30/18 | For Sale | $289,900 | -- | $183 / Sq Ft |
Tax History Compared to Growth
Tax History
| Year | Tax Paid | Tax Assessment Tax Assessment Total Assessment is a certain percentage of the fair market value that is determined by local assessors to be the total taxable value of land and additions on the property. | Land | Improvement |
|---|---|---|---|---|
| 2024 | $7,005 | $412,300 | -- | -- |
| 2023 | $7,005 | $400,291 | $0 | $0 |
| 2022 | $6,923 | $388,632 | $0 | $388,632 |
| 2021 | $4,038 | $234,587 | $0 | $0 |
| 2020 | $3,860 | $222,965 | $0 | $0 |
| 2019 | $1,879 | $129,544 | $0 | $0 |
| 2018 | $1,843 | $127,129 | $0 | $0 |
| 2017 | $1,816 | $124,514 | $0 | $0 |
| 2016 | $1,789 | $121,953 | $0 | $0 |
| 2015 | $1,815 | $121,105 | $0 | $0 |
| 2014 | $1,801 | $120,144 | $0 | $0 |
Agents Affiliated with this Home
-
Scott Tomlinson

Seller's Agent in 2021
Scott Tomlinson
FUTURE HOME REALTY INC
(727) 771-3644
1 in this area
48 Total Sales
-
Leisa Erickson

Buyer's Agent in 2021
Leisa Erickson
ENGEL & VOLKERS ST. PETE
(239) 789-7106
1 in this area
384 Total Sales
-
Gina Przyborowski

Seller's Agent in 2019
Gina Przyborowski
PEOPLE'S CHOICE REALTY SVC LLC
(727) 278-5347
1 in this area
24 Total Sales
-
Darren Mccoy

Buyer's Agent in 2019
Darren Mccoy
YOUR NEIGHBORHOOD REALTY ASSOC
(727) 641-7813
26 Total Sales
Map
Source: Stellar MLS
MLS Number: U8137650
APN: 33-30-17-55308-000-0230
- 6490 Cape Hatteras Way NE Unit 4
- 6497 Cape Hatteras Way NE Unit 3
- 6525 Cape Sable Way NE Unit 4
- 6332 Tanglewood Dr NE
- 1671 Cape Ann Ave NE Unit 4
- 6041 16th Ln NE
- 6323 Bayou Grande Blvd NE
- 6151 Bayou Grande Blvd NE
- 1625 Watermark Cir NE Unit 4E
- 1621 Watermark Cir NE
- 6035 19th St NE
- 6070 Denver St NE
- 1672 Watermark Cir NE
- 1688 Watermark Cir NE Unit 1688
- 6001 19th St NE
- 5925 18th St NE
- 1661 Watermark Cir NE Unit C
- 6627 Bayou Grande Blvd NE
- 2031 Tanglewood Way NE
- 5920 Denver St NE
- 6257 Cape Hatteras Way NE Unit 3
- 6257 Cape Hatteras Way NE Unit 2
- 6257 Cape Hatteras Way NE Unit 18
- 6245 Cape Sable Way NE Unit 42
- 6257 Cape Hatteras Way NE Unit 4
- 6377 Cape Hatteras Way NE Unit 16
- 6257 Cape Hatteras Way NE Unit 1
- 6257 Cape Hatteras Way NE Unit 7
- 6250 Cape Hatteras Way NE Unit 2
- 6245 Cape Sable Way NE Unit 3
- 6245 Cape Sable Way NE Unit 45
- 6245 Cape Sable Way NE Unit 44
- 6245 Cape Sable Way NE
- 6245 Cape Sable Way NE Unit 1
- 6250 Cape Hatteras Way NE Unit 30
- 6250 Cape Hatteras Way NE
- 6250 Cape Hatteras Way NE
- 6250 Cape Hatteras Way NE Unit 27
- 6257 Cape Hatteras Way NE Unit 25
- 6257 Cape Hatteras Way NE Unit 24






