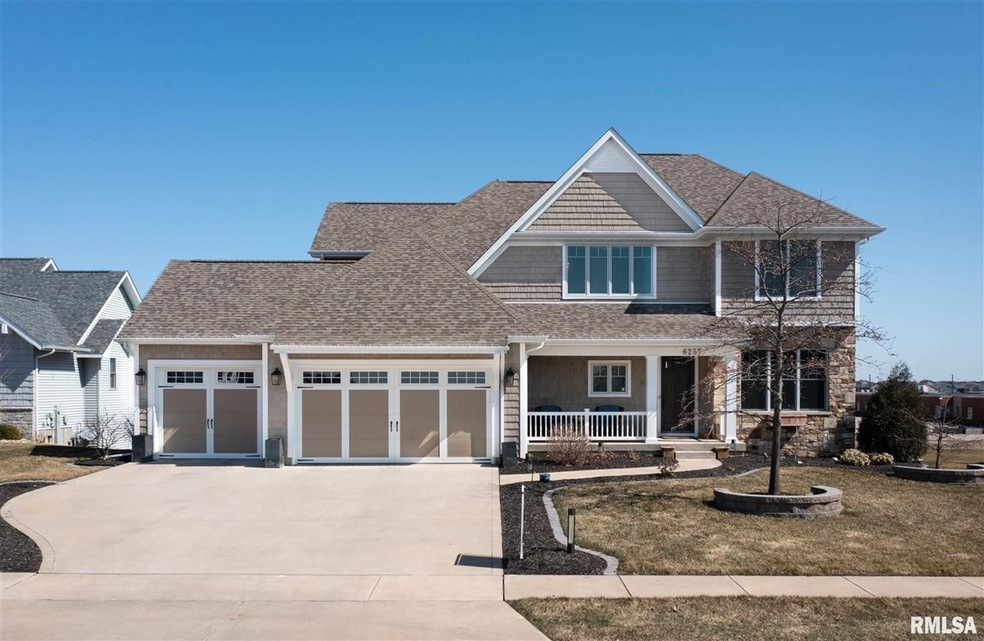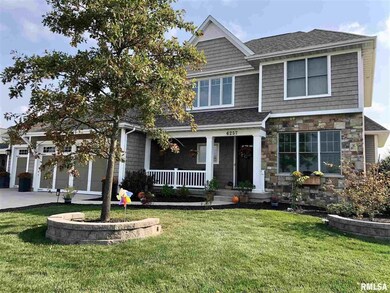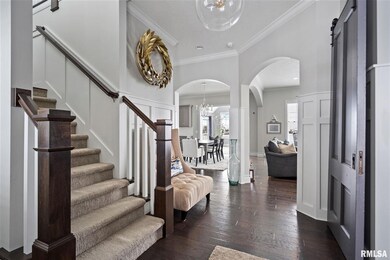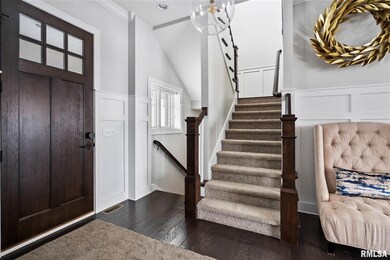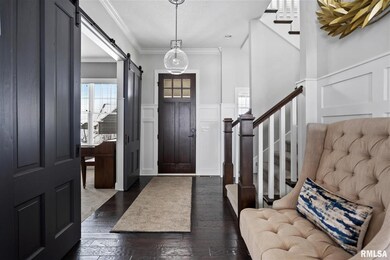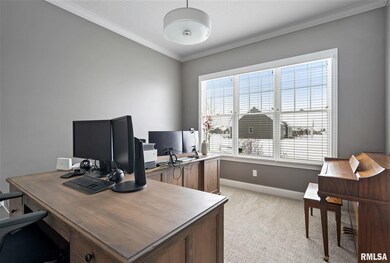
$889,900
- 5 Beds
- 4.5 Baths
- 4,130 Sq Ft
- 6501 Blackbird Ln
- Bettendorf, IA
Stunning new construction 1.5-story home featuring Aspen Homes' popular "Ivy" floor plan, located in Bettendorf’s prestigious ValleyWynds subdivision. Step into the impressive great room with soaring cathedral ceilings, seamlessly connected to a spacious kitchen complete with quartz countertops, a large island, and a full suite of appliances. The main floor boasts a luxurious primary suite with
Geri Doyle Mel Foster Co. Davenport
