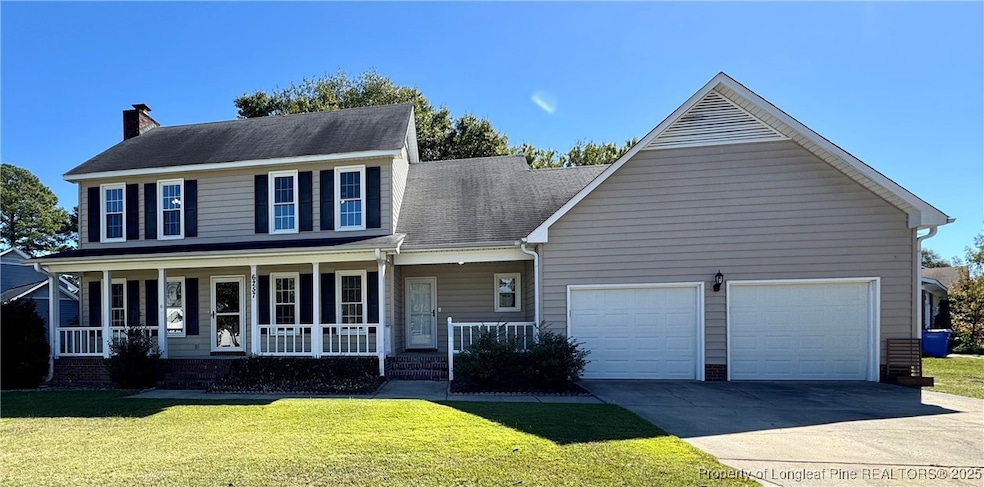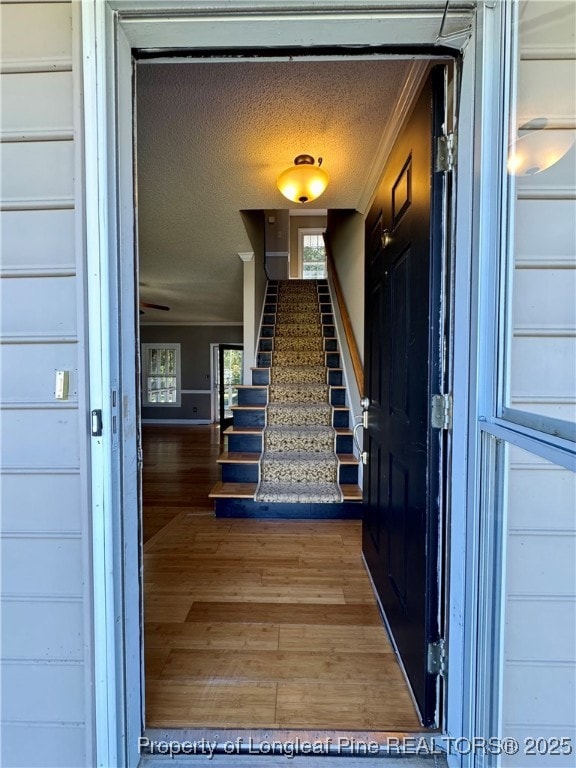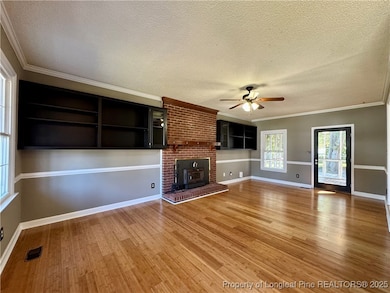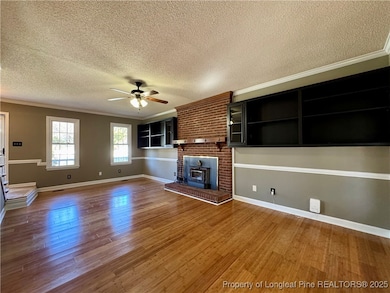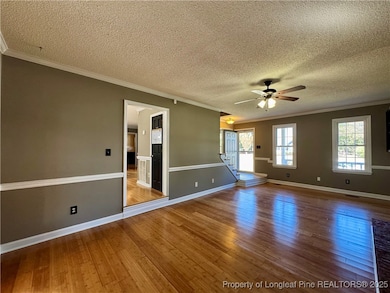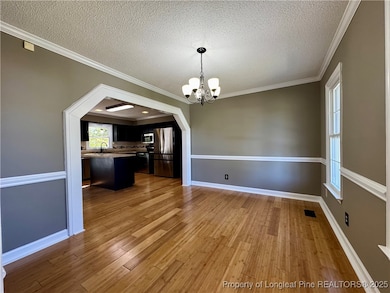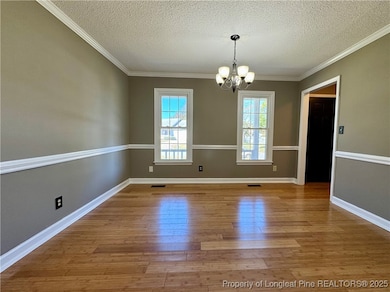6257 Lake Trail Dr Fayetteville, NC 28304
Jack Britt NeighborhoodHighlights
- Deck
- Wood Flooring
- Formal Dining Room
- John R. Griffin Middle School Rated 9+
- No HOA
- Porch
About This Home
Welcome to Arran Lakes West, a charming residence nestled in the heart of Fayetteville, NC. This delightful home features three spacious bedrooms and two and a half well-appointed bathrooms, offering plenty of space for comfort and relaxation. The property includes a two-car garage, providing ample room for vehicles or extra storage. The screened porch is a wonderful place to enjoy your morning coffee or unwind after a long day, creating a smooth connection between indoor comfort and outdoor living. Inside, the kitchen and dining area stands out with its open, inviting layout—perfect for meal preparation and gathering with friends or family. With a warm, welcoming design and modern touches throughout, this home is the perfect blend of functionality and style. Experience the best of Fayetteville living at Arran Lakes West, where charm and convenience meet in a peaceful community setting. ***$35.00/month per approved pet, capped at $100.00/month per household.*** **All Homeowners Property Management residents are enrolled in the Resident Benefits Package (RBP) for $45.00/month which includes liability insurance, credit building to help boost the resident’s credit score with timely rent payments, up to $1M Identity Theft Protection, HVAC air filter delivery (for applicable properties), move-in concierge service making utility connection and home service setup a breeze during your move-in, our best-in-class resident rewards program, and much more! More details upon application.** ***This property is available for a self-guided tour using CodeBox access.***
Listing Agent
HOMEOWNERS PROPERTY MANAGEMENT OF FAYETTEVILLE, LLC. License #0 Listed on: 11/12/2025
Home Details
Home Type
- Single Family
Est. Annual Taxes
- $3,186
Year Built
- Built in 1987
Lot Details
- Privacy Fence
- Fenced
- Property is in good condition
Parking
- 3 Car Attached Garage
Home Design
- Vinyl Siding
Interior Spaces
- 1,860 Sq Ft Home
- 2-Story Property
- Ceiling Fan
- Fireplace Features Masonry
- Blinds
- Formal Dining Room
- Crawl Space
Kitchen
- Eat-In Kitchen
- Range
- Microwave
- Dishwasher
- Kitchen Island
- Disposal
Flooring
- Wood
- Carpet
- Tile
Bedrooms and Bathrooms
- 3 Bedrooms
- Walk-In Closet
- Double Vanity
Laundry
- Dryer
- Washer
Home Security
- Home Security System
- Storm Doors
- Fire and Smoke Detector
Outdoor Features
- Deck
- Screened Patio
- Outdoor Storage
- Porch
Schools
- Melvin Honeycutt Elementary School
- John Griffin Middle School
- Jack Britt Senior High School
Utilities
- Zoned Heating
- Heat Pump System
Listing and Financial Details
- Security Deposit $1,800
- Property Available on 11/13/25
- Assessor Parcel Number 9496908104
Community Details
Overview
- No Home Owners Association
- Arran Lakes Wes Subdivision
Pet Policy
- No Pets Allowed
Map
Source: Longleaf Pine REALTORS®
MLS Number: 753221
APN: 9496-90-8104
- 6374 Lake Trail Dr
- 6312 Lake Trail Dr
- 2601 Middle Branch Bend
- 6561 Stillwater Dr
- 2652 Middle Branch Bend
- 2122 Lakeridge Dr
- 6342 Fisher Rd
- 2321 Foster Gwin Ln
- 3208 Brookemere Place
- 6217 Lakehaven Dr
- 2204 Baywater Dr
- 6554 Amanda Cir
- 2079 Birchcreft Dr
- 2008 Dockside Dr
- 5804 Highstan Ct
- 1886 Windlock Dr
- 2660 Middle Branch Bend
- 6547 Amanda Cir
- 6526 Amanda Cir
- 6036 Lakeway Dr
- 1605 Blue Springs Rd
- 1616 Silver Ridge Ct
- 2618 Graham Rd
- 1805 Carolyn Ct
- 1609 Hickoryridge Ct
- 6577 Green Meadow Ct
- 7326 Hyannis Dr
- 6445 Rhemish Dr
- 6787 Longparrish Ct
- 2920 Cosmo Place
- 1841 Balmoral Dr Unit 101
- 6505 Addingham Ct
- 6409 Waverly Ct
- 2640 Latrobe Ave
- 5712 Bibar Rd
- 1615 Diplomat Dr
