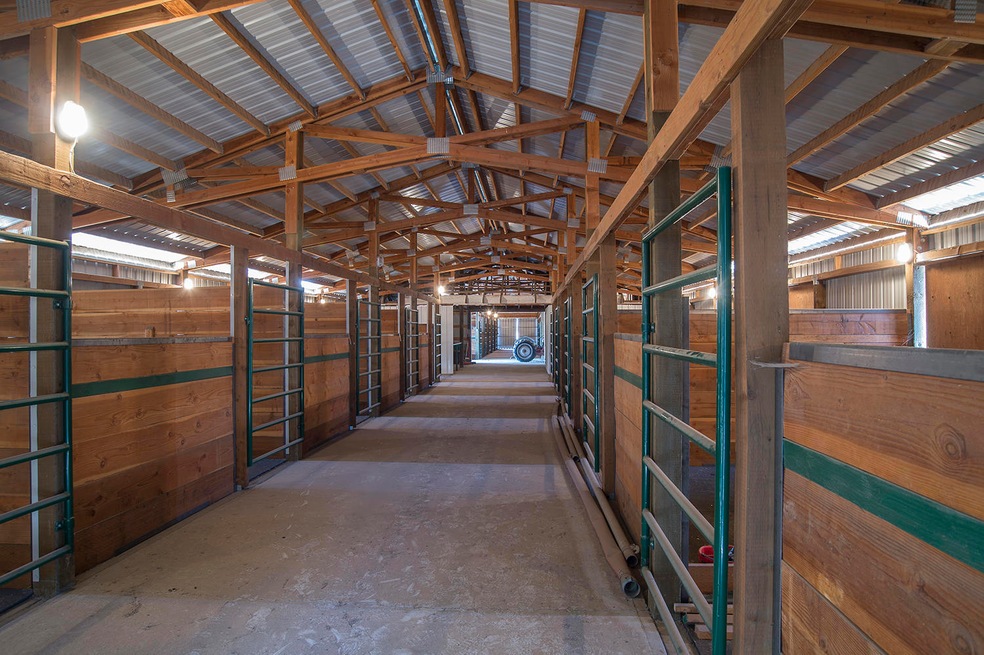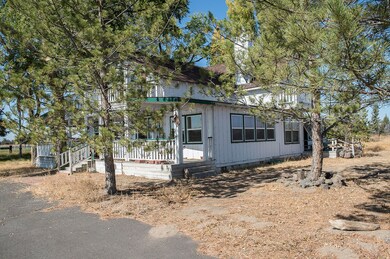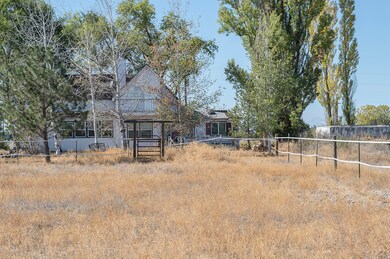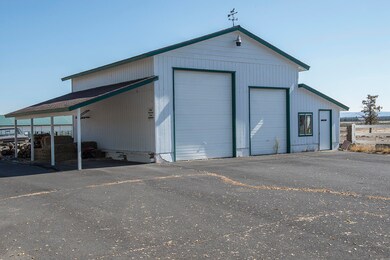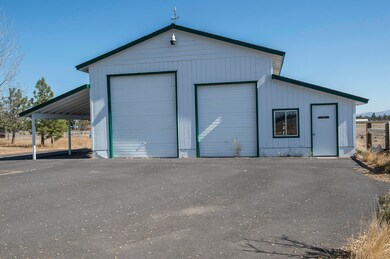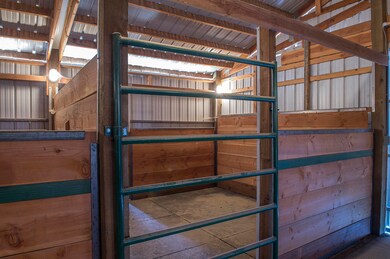
Highlights
- Barn
- Arena
- Mountain View
- Horse Property
- 20.49 Acre Lot
- 2-Story Property
About This Home
As of December 202120 stall horse barn built about 15+/- years ago. Very lightly used. Heated tack room. Hay storage, round pen. 1920 home that needs work. Room for indoor or outside arena. Buyer to due their own inspection. Property sold ''as is''.
Last Agent to Sell the Property
Everett Decker
John L Scott Bend-Redmond License #911100124
Home Details
Home Type
- Single Family
Est. Annual Taxes
- $2,587
Year Built
- Built in 1920
Lot Details
- 20.49 Acre Lot
- Fenced
- Level Lot
- Property is zoned EFU, EFU
Property Views
- Mountain
- Territorial
Home Design
- 2-Story Property
- Frame Construction
- Composition Roof
Interior Spaces
- 2,360 Sq Ft Home
- Ceiling Fan
- Wood Burning Fireplace
- Double Pane Windows
- Mud Room
- Family Room
- Living Room
- Dining Room
- Home Office
- Fire and Smoke Detector
Kitchen
- Dishwasher
- Tile Countertops
- Disposal
Flooring
- Wood
- Carpet
- Tile
Bedrooms and Bathrooms
- 4 Bedrooms
- Walk-In Closet
- 2 Full Bathrooms
Laundry
- Laundry Room
- Dryer
- Washer
Parking
- Detached Garage
- Driveway
Schools
- Tumalo Community Elementary School
- Elton Gregory Middle School
- Ridgeview High School
Farming
- Barn
- 13 Irrigated Acres
- Pasture
Horse Facilities and Amenities
- Horse Stalls
- Arena
Utilities
- No Cooling
- Heating Available
- Irrigation Water Rights
- Cistern
- Septic Tank
- Leach Field
Additional Features
- Accessible Approach with Ramp
- Horse Property
Community Details
- No Home Owners Association
Listing and Financial Details
- Exclusions: Personal property is negotiable.
- Tax Lot 300
- Assessor Parcel Number 131863
Ownership History
Purchase Details
Home Financials for this Owner
Home Financials are based on the most recent Mortgage that was taken out on this home.Purchase Details
Home Financials for this Owner
Home Financials are based on the most recent Mortgage that was taken out on this home.Purchase Details
Map
Similar Homes in Bend, OR
Home Values in the Area
Average Home Value in this Area
Purchase History
| Date | Type | Sale Price | Title Company |
|---|---|---|---|
| Warranty Deed | $915,000 | Western Title & Escrow | |
| Warranty Deed | $580,000 | Deschutes County Title | |
| Interfamily Deed Transfer | -- | None Available |
Mortgage History
| Date | Status | Loan Amount | Loan Type |
|---|---|---|---|
| Previous Owner | $15,433 | Unknown | |
| Previous Owner | $224,500 | Credit Line Revolving | |
| Previous Owner | $150,000 | Credit Line Revolving | |
| Previous Owner | $50,000 | Credit Line Revolving | |
| Previous Owner | $315,000 | Fannie Mae Freddie Mac |
Property History
| Date | Event | Price | Change | Sq Ft Price |
|---|---|---|---|---|
| 12/15/2021 12/15/21 | Sold | $915,000 | -8.5% | $388 / Sq Ft |
| 12/15/2021 12/15/21 | Pending | -- | -- | -- |
| 07/16/2021 07/16/21 | For Sale | $999,950 | +72.4% | $424 / Sq Ft |
| 03/15/2021 03/15/21 | Sold | $580,000 | -10.6% | $246 / Sq Ft |
| 10/30/2020 10/30/20 | Pending | -- | -- | -- |
| 10/07/2020 10/07/20 | For Sale | $649,000 | -- | $275 / Sq Ft |
Tax History
| Year | Tax Paid | Tax Assessment Tax Assessment Total Assessment is a certain percentage of the fair market value that is determined by local assessors to be the total taxable value of land and additions on the property. | Land | Improvement |
|---|---|---|---|---|
| 2024 | $1,502 | $100,142 | -- | -- |
| 2023 | $3,026 | $199,682 | $0 | $0 |
| 2022 | $2,789 | $188,842 | $0 | $0 |
| 2021 | $2,793 | $183,652 | $0 | $0 |
| 2020 | $2,660 | $183,652 | $0 | $0 |
| 2019 | $2,587 | $178,622 | $0 | $0 |
| 2018 | $2,529 | $173,732 | $0 | $0 |
| 2017 | $2,478 | $168,982 | $0 | $0 |
Source: Southern Oregon MLS
MLS Number: 220110316
APN: 131863
- 26315 Walker Rd
- 26345 Walker Rd
- 25606 Alfalfa Market Rd
- 62265 Dodds Rd
- 26395 Walker Rd
- 25480 Bachelor Ln
- 26291 Willard Rd
- 63170 Fremont Rd
- 24880 Deer Ln
- 62950 Schmidt Rd
- 63560 Johnson Ranch Rd
- 23608 SW Starshine Ln
- 0 Canyon View Loop Unit Lot 168 220183840
- 25273 Alfalfa Market Rd
- 9707 SW Willard Rd
- 24585 Dodds Rd
- 24166 Dodds Rd
- 61300 Badlands Ranch Dr
- 61490 Cougar
- 61416 Cougar Trail
