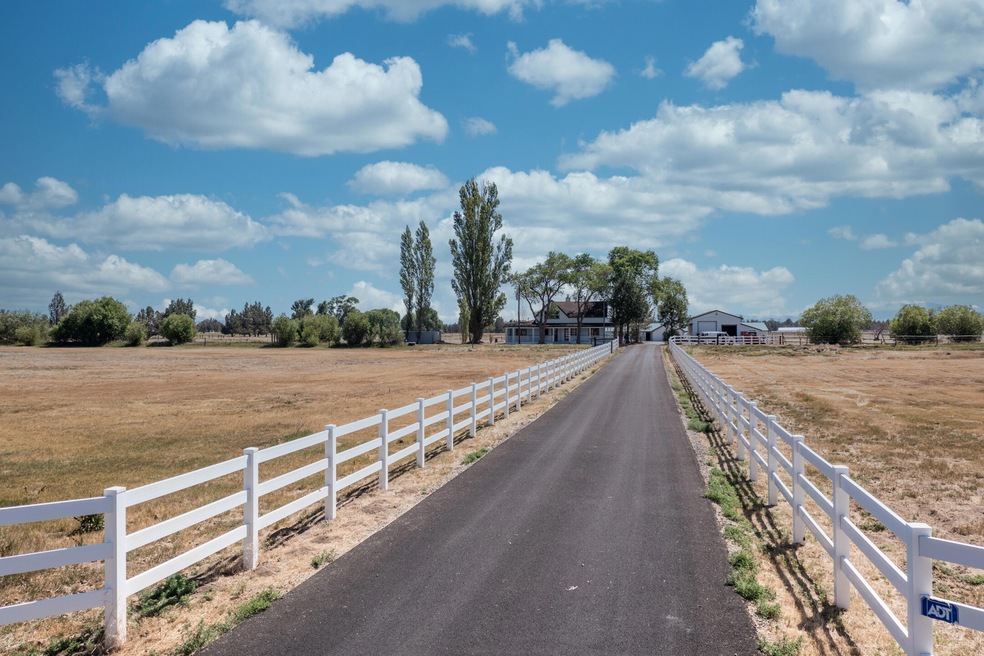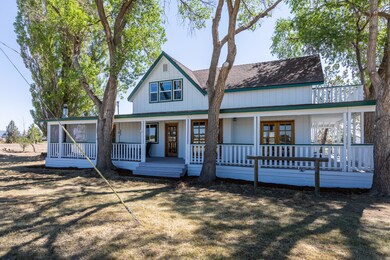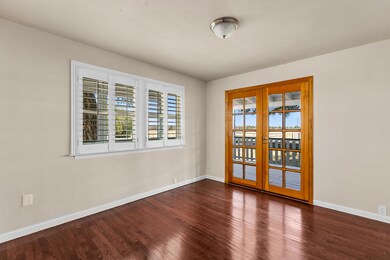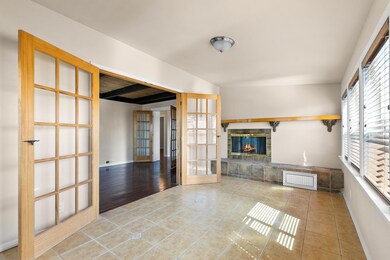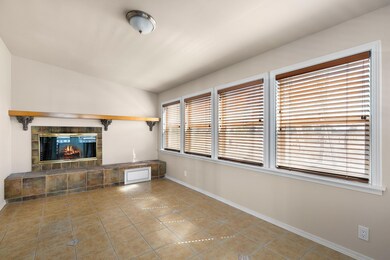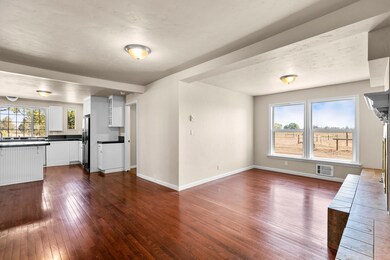
Highlights
- Barn
- Horse Stalls
- RV Garage
- Horse Property
- Home fronts a pond
- Two Primary Bedrooms
About This Home
As of December 2021Opportunity waits for those who cherish space and tranquility on 20+ acres with 13 acres of irrigation, w/ two ponds in a beautiful setting. 1920's farmhouse has been updated and refreshed while keeping its original character and charm. Light and bright with amazing sunset views overlooking the cascade mountains right from your private wrap around front porch. Newly painted inside and out, this 4-bedroom, 3.5-bathroom home offers lovely original mahogany wood floors, tile, new carpet and vinyl flooring. Living room, dining room, office, Utility mud room with half bath and laundry room. Master bedroom offers a private balcony with a walk-in closet and new bathroom. An equestrian's dream with a 20-stall horse barn that has been lightly used with heated tack room and hay storage. The property is fenced and cross fenced but still allows for a blank canvas for those who wish to create what fits their needs.
Home Details
Home Type
- Single Family
Est. Annual Taxes
- $2,660
Year Built
- Built in 1920
Lot Details
- 20.49 Acre Lot
- Home fronts a pond
- Fenced
- Landscaped
- Native Plants
- Property is zoned EFU, EFU
Parking
- 2 Car Detached Garage
- Driveway
- RV Garage
Property Views
- Panoramic
- Mountain
Home Design
- 2-Story Property
- Stem Wall Foundation
- Frame Construction
- Composition Roof
Interior Spaces
- 2,360 Sq Ft Home
- Open Floorplan
- Double Pane Windows
- Vinyl Clad Windows
- Family Room with Fireplace
- Great Room
- Living Room with Fireplace
- Dining Room
- Laundry Room
Kitchen
- Oven
- Range
- Dishwasher
- Solid Surface Countertops
- Disposal
Flooring
- Wood
- Carpet
Bedrooms and Bathrooms
- 4 Bedrooms
- Primary Bedroom on Main
- Double Master Bedroom
- Linen Closet
- Walk-In Closet
- Soaking Tub
Home Security
- Carbon Monoxide Detectors
- Fire and Smoke Detector
Outdoor Features
- Horse Property
- Deck
- Patio
- Separate Outdoor Workshop
Farming
- Barn
- 13 Irrigated Acres
- Pasture
Horse Facilities and Amenities
- Horse Stalls
Utilities
- No Cooling
- Forced Air Heating System
- Heating System Uses Wood
- Baseboard Heating
- Irrigation Water Rights
- Well
- Water Heater
- Septic Tank
Community Details
- No Home Owners Association
Listing and Financial Details
- Exclusions: tractor and accessories
- Assessor Parcel Number 131863
Ownership History
Purchase Details
Home Financials for this Owner
Home Financials are based on the most recent Mortgage that was taken out on this home.Purchase Details
Home Financials for this Owner
Home Financials are based on the most recent Mortgage that was taken out on this home.Purchase Details
Map
Similar Homes in Bend, OR
Home Values in the Area
Average Home Value in this Area
Purchase History
| Date | Type | Sale Price | Title Company |
|---|---|---|---|
| Warranty Deed | $915,000 | Western Title & Escrow | |
| Warranty Deed | $580,000 | Deschutes County Title | |
| Interfamily Deed Transfer | -- | None Available |
Mortgage History
| Date | Status | Loan Amount | Loan Type |
|---|---|---|---|
| Previous Owner | $15,433 | Unknown | |
| Previous Owner | $224,500 | Credit Line Revolving | |
| Previous Owner | $150,000 | Credit Line Revolving | |
| Previous Owner | $50,000 | Credit Line Revolving | |
| Previous Owner | $315,000 | Fannie Mae Freddie Mac |
Property History
| Date | Event | Price | Change | Sq Ft Price |
|---|---|---|---|---|
| 12/15/2021 12/15/21 | Sold | $915,000 | -8.5% | $388 / Sq Ft |
| 12/15/2021 12/15/21 | Pending | -- | -- | -- |
| 07/16/2021 07/16/21 | For Sale | $999,950 | +72.4% | $424 / Sq Ft |
| 03/15/2021 03/15/21 | Sold | $580,000 | -10.6% | $246 / Sq Ft |
| 10/30/2020 10/30/20 | Pending | -- | -- | -- |
| 10/07/2020 10/07/20 | For Sale | $649,000 | -- | $275 / Sq Ft |
Tax History
| Year | Tax Paid | Tax Assessment Tax Assessment Total Assessment is a certain percentage of the fair market value that is determined by local assessors to be the total taxable value of land and additions on the property. | Land | Improvement |
|---|---|---|---|---|
| 2024 | $1,502 | $100,142 | -- | -- |
| 2023 | $3,026 | $199,682 | $0 | $0 |
| 2022 | $2,789 | $188,842 | $0 | $0 |
| 2021 | $2,793 | $183,652 | $0 | $0 |
| 2020 | $2,660 | $183,652 | $0 | $0 |
| 2019 | $2,587 | $178,622 | $0 | $0 |
| 2018 | $2,529 | $173,732 | $0 | $0 |
| 2017 | $2,478 | $168,982 | $0 | $0 |
Source: Southern Oregon MLS
MLS Number: 220127466
APN: 131863
- 26315 Walker Rd
- 25606 Alfalfa Market Rd
- 62265 Dodds Rd
- 26395 Walker Rd
- 25480 Bachelor Ln
- 26291 Willard Rd
- 63170 Fremont Rd
- 24880 Deer Ln
- 62950 Schmidt Rd
- 63560 Johnson Ranch Rd
- 23608 SW Starshine Ln
- 25273 Alfalfa Market Rd
- 9707 SW Willard Rd
- 24585 Dodds Rd
- 24166 Dodds Rd
- 61300 Badlands Ranch Dr
- 61490 Cougar
- 61416 Cougar Trail
- 17603 SW Chaparral Dr Unit Lot 443
- 17585 SW Chaparral Dr Unit 442
