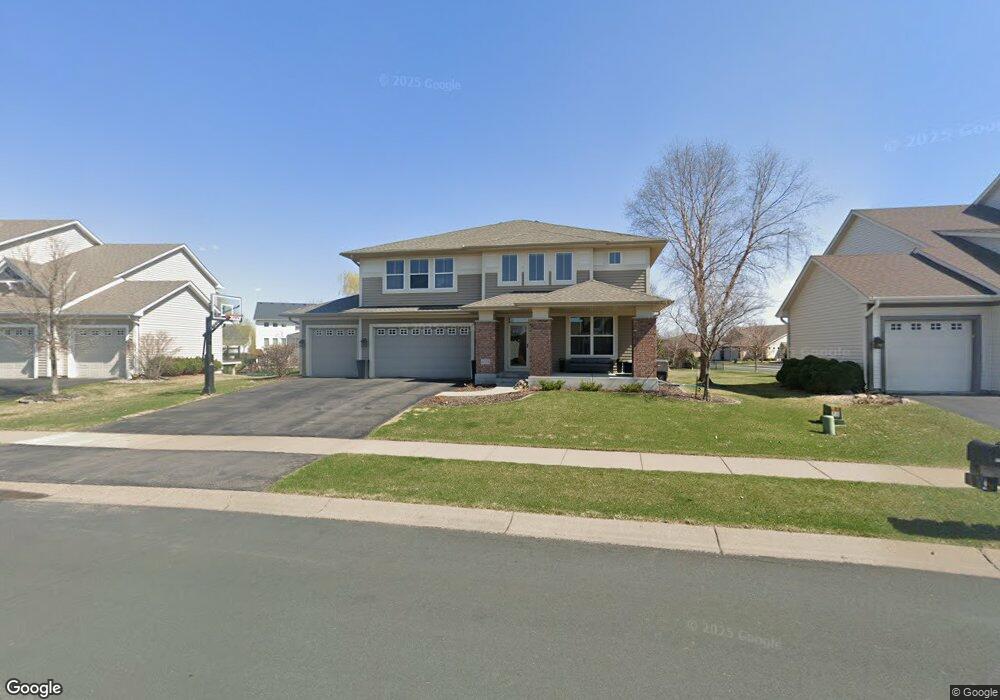Estimated Value: $768,663 - $851,000
5
Beds
5
Baths
3,073
Sq Ft
$265/Sq Ft
Est. Value
About This Home
This home is located at 6258 Ranier Ln N, Osseo, MN 55311 and is currently estimated at $815,416, approximately $265 per square foot. 6258 Ranier Ln N is a home located in Hennepin County with nearby schools including Wayzata Central Middle School, Wayzata High School, and Ave Maria Academy.
Ownership History
Date
Name
Owned For
Owner Type
Purchase Details
Closed on
Jul 1, 2019
Sold by
Trust Between National Equity Inc And Np
Bought by
Finnegan Anthony E and Finnegan Karin L
Current Estimated Value
Home Financials for this Owner
Home Financials are based on the most recent Mortgage that was taken out on this home.
Original Mortgage
$369,900
Interest Rate
3.8%
Mortgage Type
New Conventional
Purchase Details
Closed on
Jun 1, 2019
Sold by
Whitelock Jeremy R and Whitelock Katherine L
Bought by
Delperdang Dodge N and Delperdang Leslie A
Home Financials for this Owner
Home Financials are based on the most recent Mortgage that was taken out on this home.
Original Mortgage
$369,900
Interest Rate
3.8%
Mortgage Type
New Conventional
Purchase Details
Closed on
Jul 27, 2016
Sold by
Leifur Thomas C and Leifur Jill R
Bought by
Whitelock Jeremy R and Whitelock Katherine L
Home Financials for this Owner
Home Financials are based on the most recent Mortgage that was taken out on this home.
Original Mortgage
$475,000
Interest Rate
3.12%
Mortgage Type
Adjustable Rate Mortgage/ARM
Purchase Details
Closed on
Apr 29, 2009
Sold by
U S Home Corp
Bought by
Leifur Thomas C and Leifur Jill R
Create a Home Valuation Report for This Property
The Home Valuation Report is an in-depth analysis detailing your home's value as well as a comparison with similar homes in the area
Home Values in the Area
Average Home Value in this Area
Purchase History
| Date | Buyer | Sale Price | Title Company |
|---|---|---|---|
| Finnegan Anthony E | -- | Stewart Title | |
| Delperdang Dodge N | $569,900 | Stewart Title | |
| Whitelock Jeremy R | $555,000 | All American Title Co Inc | |
| Leifur Thomas C | $520,000 | -- |
Source: Public Records
Mortgage History
| Date | Status | Borrower | Loan Amount |
|---|---|---|---|
| Previous Owner | Finnegan Anthony E | $369,900 | |
| Previous Owner | Whitelock Jeremy R | $475,000 |
Source: Public Records
Tax History Compared to Growth
Tax History
| Year | Tax Paid | Tax Assessment Tax Assessment Total Assessment is a certain percentage of the fair market value that is determined by local assessors to be the total taxable value of land and additions on the property. | Land | Improvement |
|---|---|---|---|---|
| 2024 | $9,074 | $740,600 | $206,300 | $534,300 |
| 2023 | $8,359 | $719,400 | $178,900 | $540,500 |
| 2022 | $7,464 | $704,300 | $149,400 | $554,900 |
| 2021 | $7,487 | $575,800 | $112,500 | $463,300 |
| 2020 | $7,706 | $573,300 | $125,000 | $448,300 |
| 2019 | $7,765 | $569,000 | $124,400 | $444,600 |
| 2018 | $7,265 | $565,800 | $138,400 | $427,400 |
| 2017 | $7,076 | $510,400 | $115,000 | $395,400 |
| 2016 | $7,484 | $523,100 | $135,000 | $388,100 |
| 2015 | -- | $509,700 | $137,000 | $372,700 |
| 2014 | -- | $457,900 | $115,000 | $342,900 |
Source: Public Records
Map
Nearby Homes
- 6300 Ranier Ln N
- 6205 Ranier Ln N
- 17749 62nd Ave N
- 17716 Elm Rd N
- 6508 Merrimac Ln N Unit 6508
- 6287 Fountain Ln N
- 5989 Xanthus Ln N
- 6566 Merrimac Ln N
- 6647 Peony Ln N
- 6540 Yellowstone Ln N
- 17812 66th Ave N
- 6750 Troy Ln N
- 6324 Fountain Ln N
- 18120 57th Ave N
- 6757 Urbandale Ln N
- 6165 Garland Ln N
- 6288 Larkspur Ln
- 6290 Larkspur Ln
- 6298 Larkspur Ln
- 6848 Troy Ln N
- 6266 Ranier Ln N
- 6250 Ranier Ln N
- 6259 Queensland Ln N
- 6274 Ranier Ln N
- 6267 Queensland Ln N
- 6251 Queensland Ln N
- 6263 Ranier Ln N
- 6275 Ranier Ln N
- 6275 Queensland Ln N
- 6248 Ranier Ln N
- 6251 Ranier Ln N
- 6282 Ranier Ln N
- 6287 Ranier Ln N
- 18125 62nd Place N
- 6244 Ranier Ln N
- 18113 62nd Place N
- 6283 Queensland Ln N
- 18101 62nd Place N
- 18089 62nd Place N
- 18067 62nd Place N
