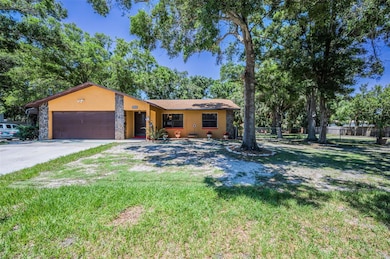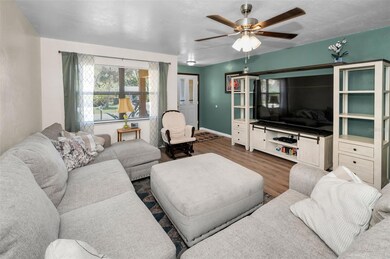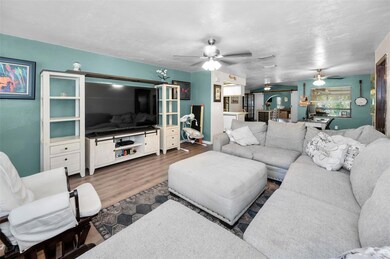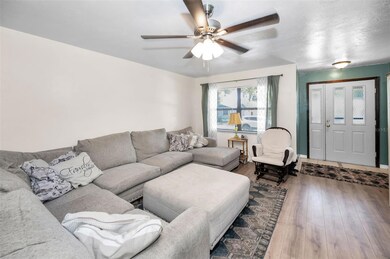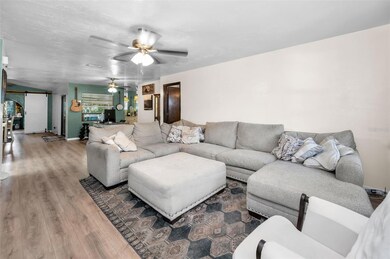
6259 68th Terrace N Pinellas Park, FL 33781
Estimated payment $4,152/month
Highlights
- View of Trees or Woods
- Open Floorplan
- Private Lot
- 0.56 Acre Lot
- Property is near public transit
- 3-minute walk to Stanley B and Doris Broderick Park
About This Home
Bring your Boat .... Bring your RV ..... There's plenty of Room for all...! Your Private Retreat Awaits. Welcome to a truly one-of-a-kind opportunity in the heart of Pinellas Park. Located in the popular Pinellas Farms neighborhood this remarkable property offers the perfect blend of residential life style with a feeling of country charm living. The Extra, Extra LARGE Lot; 152 x 162 with over 1/2 acre provides a double lot environment, a tranquil atmosphere, providing a perfect peaceful retreat. The moment your open the front door, your know you are Home..! Step into a cozy and well-maintained home featuring an open flowing floor plan; 3 Bedrooms (split bedrooms) and 2 Baths, Extra-sized family room with a stone wood burning fire place, a HUGE covered and screened porch perfect for your rocking chairs and your morning coffee, plus a 2 car garage and 2 sheds. One for your gardening tools and not to worry, the Sellers are including their John Deere riding lawn mower with accessories. And their golf cart perfect for touring the neighborhood. The flowing open floor plan with new wood-like plank flooring thru-out is perfect for entertaining and family holiday dinners. Living area overlooks the eat-in kitchen, the dining room and enjoys peaceful views. The spacious dining room opens to the extra-sized family room with it's barn doors for privacy and opens to the very large screened and covered porch with peaceful views. The Primary bedroom is extremely spacious and offers lots of windows for natural light, a walk-in closet, dressing area and en-suite bathroom complete with a walk-in shower. The additional spacious bedrooms are located in a wing of their own with the guest bathroom, just perfect for additional family members or guests. Be careful your guests may not want to leave. Just a few of the updates...... New Roof May 2025, New flooring 2025, New Bathroom vanities, New ceiling fans, kitchen appliances 2024, washer and dryer 2024, AC 2020, new gutters with guards, Cedarwood closets. This property did not experience any effects from the hurricanes, and is located in a non-flood zone. So No Lender required flood insurance needed. Tremendous potential for the backyard which is currently a clean blank canvas fully fenced with plenty of room for a pool or park your boat with trailer, your RV, or any other play toys you might have. How convenient to have a shed totally for your gardening equipment and another shed just for storage. Minutes to shopping and restaurants. Easy access to Interstates and easy drive to the Airports. Short drive to Downtown St Petersburg and the Pier. Your Private Charming, Country Retreat Awaits. Call for your personal tour or a FaceTime RealTime Tour.
Home Details
Home Type
- Single Family
Est. Annual Taxes
- $3,547
Year Built
- Built in 1987
Lot Details
- 0.56 Acre Lot
- Lot Dimensions are 152 x 162
- Street terminates at a dead end
- South Facing Home
- Fenced
- Mature Landscaping
- Private Lot
- Oversized Lot
- Landscaped with Trees
- Garden
Parking
- 2 Car Attached Garage
- Oversized Parking
Property Views
- Woods
- Garden
Home Design
- Florida Architecture
- Slab Foundation
- Shingle Roof
- Block Exterior
- Stucco
Interior Spaces
- 2,082 Sq Ft Home
- Open Floorplan
- Ceiling Fan
- Wood Burning Fireplace
- Sliding Doors
- Family Room with Fireplace
- Living Room
- Dining Room
- Sun or Florida Room
- Fire and Smoke Detector
- Attic
Kitchen
- Eat-In Kitchen
- Breakfast Bar
- Walk-In Pantry
- Range with Range Hood
- Recirculated Exhaust Fan
- Dishwasher
- Disposal
Flooring
- Wood
- Tile
Bedrooms and Bathrooms
- 3 Bedrooms
- Split Bedroom Floorplan
- Walk-In Closet
- 2 Full Bathrooms
Laundry
- Laundry in Garage
- Dryer
- Washer
Outdoor Features
- Courtyard
- Screened Patio
- Exterior Lighting
- Shed
- Rain Gutters
- Private Mailbox
- Front Porch
Location
- Property is near public transit
Utilities
- Central Heating and Cooling System
- Electric Water Heater
- High Speed Internet
- Cable TV Available
Community Details
- No Home Owners Association
- Pinellas Farms Subdivision
Listing and Financial Details
- Visit Down Payment Resource Website
- Legal Lot and Block 0505 / 200
- Assessor Parcel Number 32-30-16-69930-200-0505
Map
Home Values in the Area
Average Home Value in this Area
Tax History
| Year | Tax Paid | Tax Assessment Tax Assessment Total Assessment is a certain percentage of the fair market value that is determined by local assessors to be the total taxable value of land and additions on the property. | Land | Improvement |
|---|---|---|---|---|
| 2024 | $3,473 | $211,796 | -- | -- |
| 2023 | $3,473 | $205,627 | $0 | $0 |
| 2022 | $3,459 | $199,638 | $0 | $0 |
| 2021 | $3,414 | $193,823 | $0 | $0 |
| 2020 | $3,264 | $191,147 | $0 | $0 |
| 2019 | $3,197 | $186,849 | $0 | $0 |
| 2018 | $3,145 | $183,365 | $0 | $0 |
| 2017 | $3,106 | $179,594 | $0 | $0 |
| 2016 | $3,069 | $175,900 | $0 | $0 |
| 2015 | $2,135 | $132,670 | $0 | $0 |
| 2014 | $2,119 | $131,617 | $0 | $0 |
Property History
| Date | Event | Price | Change | Sq Ft Price |
|---|---|---|---|---|
| 05/24/2025 05/24/25 | For Sale | $689,000 | -- | $331 / Sq Ft |
Purchase History
| Date | Type | Sale Price | Title Company |
|---|---|---|---|
| Warranty Deed | $218,000 | Capstone Title Llc |
Mortgage History
| Date | Status | Loan Amount | Loan Type |
|---|---|---|---|
| Open | $196,200 | New Conventional |
Similar Homes in the area
Source: Stellar MLS
MLS Number: TB8384614
APN: 32-30-16-69930-200-0505
- 6723 68th Ave N
- 6501 62nd St N
- 6461 67th Ave N
- 6047 67th Ave N
- 6011 67th Ave N
- 7096 65th St N
- 6207 64th Way N
- 7529 62nd Way N
- 7535 62nd Way N
- 6226 76th Ave N Unit 6
- 6481 64th Ave N
- 6470 64th Ave N
- 6225 76th Ave N
- 6425 62nd Way N
- 6213 64th Way N
- 6255 65th Ct N
- 6190 62nd Ave N Unit 57
- 5911 63rd Terrace N
- 6030 62nd St N
- 6100 62nd Ave N Unit 11

