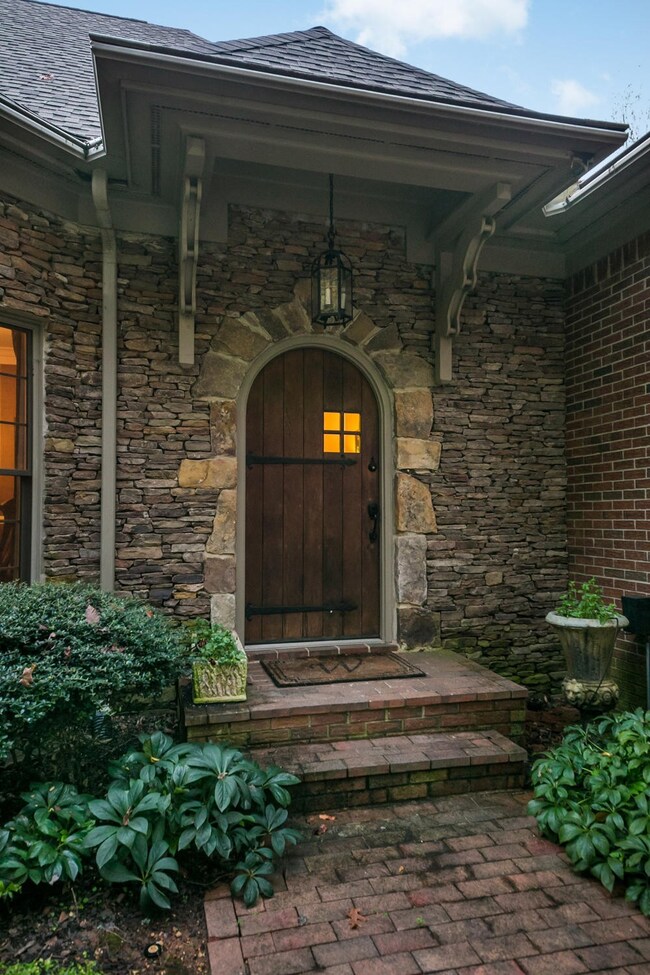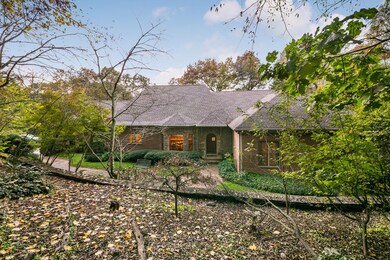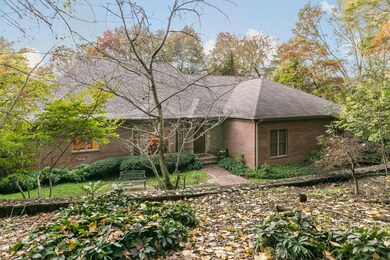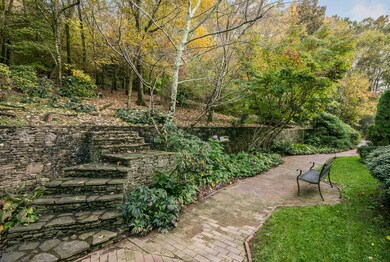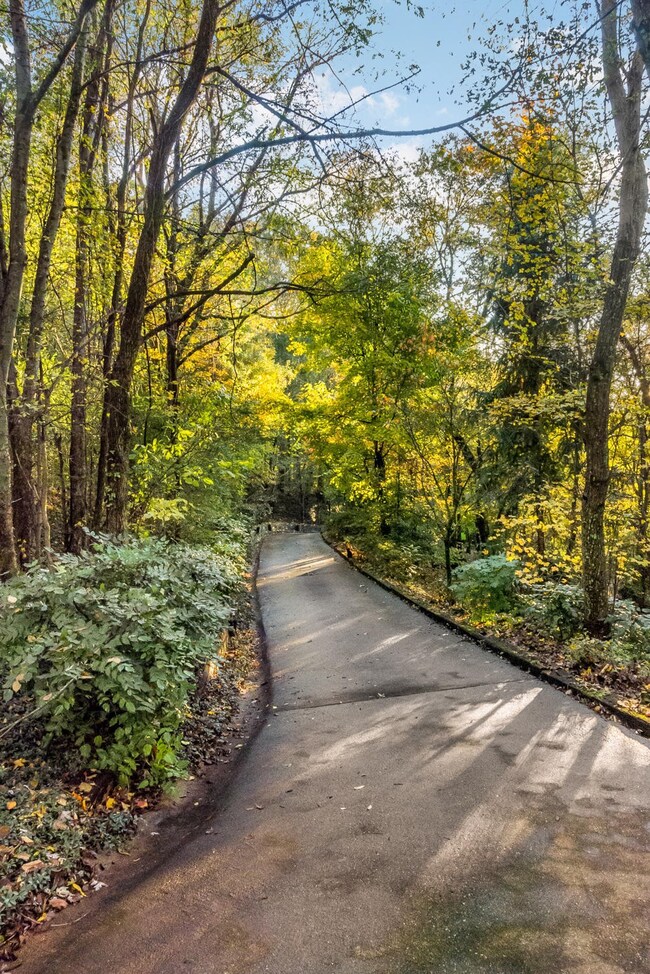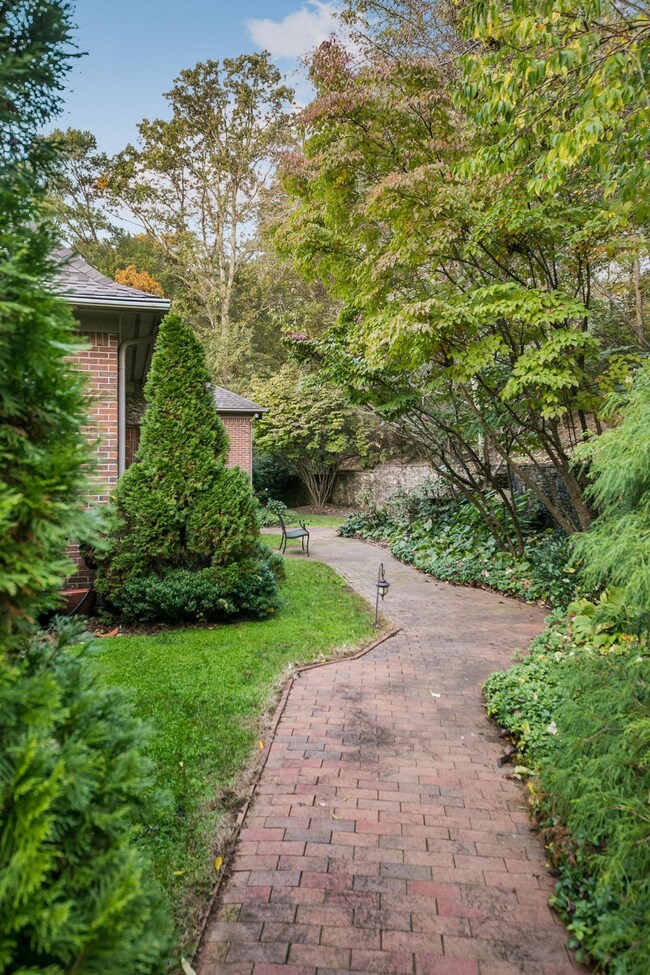6259 Fairview Rd Hixson, TN 37343
North Gate-Big Ridge NeighborhoodEstimated Value: $879,000 - $1,108,000
Highlights
- 5 Acre Lot
- Wooded Lot
- Separate Formal Living Room
- Den with Fireplace
- Wood Flooring
- No HOA
About This Home
As of July 2016Welcome to Treetops...This home is sure to amaze you once you take the tree lined walk to its gorgeous antique front door that is surrounded by stacked stone accenting this all brick home situated on 5 wooded acres. You will literally feel like you are in the tops of the tress when you see the city lights and view from this home that feels completely secluded and out of the way yet just minutes to Northgate Mall, the Lake, and Downtown. The current and only second Owner completely updated this custom home while leaving many antique and architectural features in the home. They have also added the most stunning 700 square foot under roof outdoor living area that includes a soaring wood and beam ceiling, a mountain stone wood burning fireplace, and a full outdoor kitchen with granite counters, double sink, and an electric warming drawer under the smoker. The other features that were added included a complete kitchen makeover with stainless appliances, a down draft Dacor gas cooktop, granite counters and large granite island with Scotsman ice maker, a soapstone farmhouse sink and new hardwood flooring. The Owner did not stop there, the master bath was completely remodeled with heated tile flooring, new vanity, granite, and new tile shower with Hans Grohe jetted wall sprays and rain head shower. They also completed 1900 square feet in the basement with Siberian larch hardwood flooring, 8' ceilings, a large bedroom with walk in closet and one of two full baths downstairs. There is a huge living space and a theater area with a wood burning fireplace. There is plumbing roughed in for a kitchen, laundry hook ups, and separate entrance should you need space for an in law suite. There is also a very large amount of storage in this home that is off of the loft and also downstairs, do not miss it. This home is truly a must see to appreciate the priceless features of the home. Schedule a tour of Treetops today and you will certainly find your way home!
Home Details
Home Type
- Single Family
Est. Annual Taxes
- $5,825
Year Built
- Built in 1991
Lot Details
- 5 Acre Lot
- Irrigation
- Wooded Lot
Parking
- 2 Car Attached Garage
- Garage Door Opener
Home Design
- Brick Exterior Construction
- Asphalt Roof
- Stone Siding
Interior Spaces
- Property has 3 Levels
- Central Vacuum
- Ceiling Fan
- Wood Burning Fireplace
- Gas Fireplace
- ENERGY STAR Qualified Windows
- Separate Formal Living Room
- Den with Fireplace
- 4 Fireplaces
- Property Views
- Finished Basement
Kitchen
- Microwave
- Ice Maker
- Dishwasher
- Disposal
Flooring
- Wood
- Tile
Bedrooms and Bathrooms
- 4 Bedrooms | 2 Main Level Bedrooms
- Walk-In Closet
Home Security
- Intercom
- Fire and Smoke Detector
Outdoor Features
- Porch
Schools
- Big Ridge Elementary School
- Hixson Middle School
- Hixson High School
Utilities
- Cooling Available
- Central Heating
- Heating System Uses Natural Gas
- Septic Tank
Community Details
- No Home Owners Association
- Swingle Subdivision
Listing and Financial Details
- Assessor Parcel Number 110 029
Ownership History
Purchase Details
Home Financials for this Owner
Home Financials are based on the most recent Mortgage that was taken out on this home.Purchase Details
Home Financials for this Owner
Home Financials are based on the most recent Mortgage that was taken out on this home.Purchase Details
Home Values in the Area
Average Home Value in this Area
Purchase History
| Date | Buyer | Sale Price | Title Company |
|---|---|---|---|
| Polcari Briuant T | -- | First Title | |
| Polcari Brian T | $500,000 | First Title | |
| Wilson David Mark | $485,000 | First Title | |
| Stancombe Blaine G | -- | -- |
Mortgage History
| Date | Status | Borrower | Loan Amount |
|---|---|---|---|
| Open | Polcari Brian T | $400,000 | |
| Previous Owner | Wilson David Mark | $247,000 |
Property History
| Date | Event | Price | Change | Sq Ft Price |
|---|---|---|---|---|
| 07/29/2016 07/29/16 | Sold | $500,000 | -6.5% | $79 / Sq Ft |
| 06/23/2016 06/23/16 | Pending | -- | -- | -- |
| 06/17/2016 06/17/16 | For Sale | $535,000 | -- | $85 / Sq Ft |
Tax History Compared to Growth
Tax History
| Year | Tax Paid | Tax Assessment Tax Assessment Total Assessment is a certain percentage of the fair market value that is determined by local assessors to be the total taxable value of land and additions on the property. | Land | Improvement |
|---|---|---|---|---|
| 2024 | $3,598 | $160,825 | $0 | $0 |
| 2023 | $3,598 | $160,825 | $0 | $0 |
| 2022 | $3,598 | $160,825 | $0 | $0 |
| 2021 | $3,598 | $160,825 | $0 | $0 |
| 2020 | $3,450 | $124,750 | $0 | $0 |
| 2019 | $3,450 | $124,750 | $0 | $0 |
| 2018 | $2,967 | $124,750 | $0 | $0 |
| 2017 | $3,450 | $124,750 | $0 | $0 |
| 2016 | $3,174 | $0 | $0 | $0 |
| 2015 | $5,940 | $114,800 | $0 | $0 |
| 2014 | $5,940 | $0 | $0 | $0 |
Map
Source: Realtracs
MLS Number: 2320340
APN: 110-029
- 3127 Hamill Rd
- 1609 Capanna Trail
- 4154 Gann Store Rd
- 1631 Starboard Dr
- 1639 Colonial Shores Dr
- 4719 N Forest Rd
- 4805 Woodland Cir
- 1626 Sea Cove Ln
- 6093 Amber Forest Trail
- 0 Hamill Rd Unit RTC2969382
- 0 Hamill Rd Unit 1518098
- 3929 Hamill Rd
- 5507 Bungalow Cir
- 6424 Lake Shadows Cir
- 5508 Seagrove Ln
- 5823 N Park Rd
- 1917 Crystal Lake Ln
- 5401 Bungalow Cir
- 6515 Lake Shadows Cir
- 4128 Hamill Rd
- 6251 Fairview Rd
- 6150 Fairview Rd
- 6240 Fairview Rd
- 6258 Fairview Rd
- 3712 Hamill Rd
- 6245 Fairview Rd
- 6236 Fairview Rd
- 3722 Hamill Rd
- 3128 Hamill Rd
- 6262 Fairview Rd
- 6265 Fairview Rd
- 3720 Hamill Rd
- 6241 Fairview Rd
- 6224 Fairview Rd
- 3724 Hamill Rd
- 6178 Fairview Rd
- 6178 Fairview Rd Unit 5
- 3140 Hamill Rd
- 5133 Gann Store Rd
- 5026 Gann Store Rd

