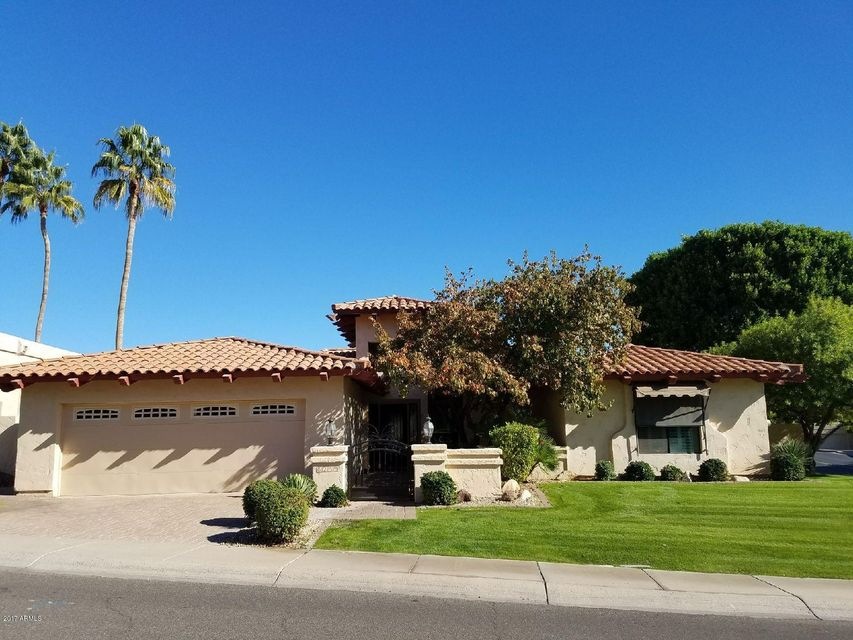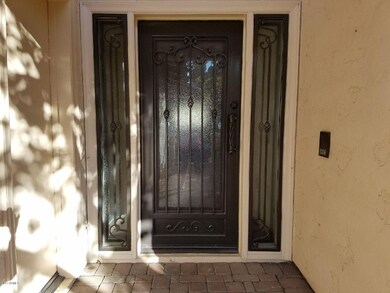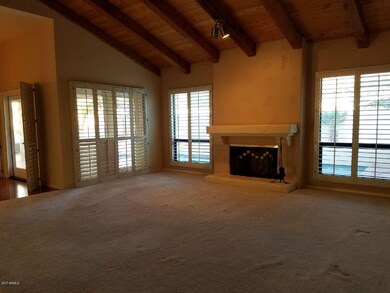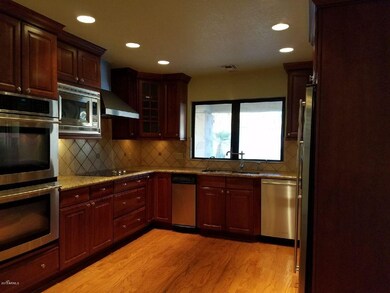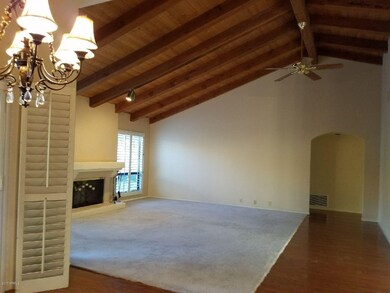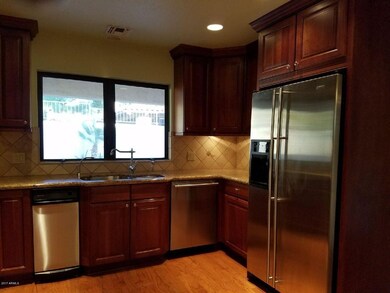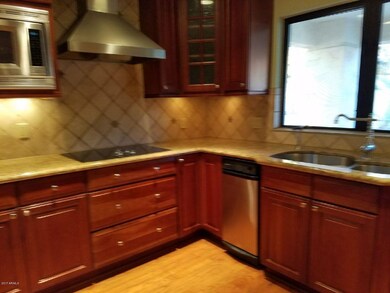
6259 N 31st Way Phoenix, AZ 85016
Camelback East Village NeighborhoodEstimated Value: $1,125,000 - $1,435,000
Highlights
- Golf Course Community
- Gated with Attendant
- Mountain View
- Madison Heights Elementary School Rated A-
- Private Pool
- Vaulted Ceiling
About This Home
As of February 2018Beautiful corner lot is the perfect setting for this updated, move in ready home. The iron entry door greets you inside w/warm wood flooring in the great rm, dining rm & kitchen.NO STEPS Tall beamed ceilings give you a larger than actual feeling as you head to the kitchen. The SS appliances, granite counters & spacious breakfast room make you feel hungry. Newer French doors throughout, wood shutters, ceiling fans & custom lighting add to the charm. Laundry rm w/great storage & storage in garage too.The side yard is great for a dog w/door & the back yard has an inviting pool, covered patio & lots of entertainment space. In 24/7 guard gated community.Security system included.Also a golf membership will be awarded to new buyer! Close to everything! MAJOR PRICE REDUCTION!!! Biltmore!
Last Listed By
Camille Sullivan
Realty Executives License #SA016242000 Listed on: 12/08/2017

Home Details
Home Type
- Single Family
Est. Annual Taxes
- $6,271
Year Built
- Built in 1985
Lot Details
- 9,230 Sq Ft Lot
- Private Streets
- Block Wall Fence
- Corner Lot
- Front and Back Yard Sprinklers
- Sprinklers on Timer
- Private Yard
- Grass Covered Lot
HOA Fees
- $23 Monthly HOA Fees
Parking
- 2 Car Garage
- Garage Door Opener
Home Design
- Spanish Architecture
- Wood Frame Construction
- Tile Roof
- Stucco
Interior Spaces
- 1,849 Sq Ft Home
- 1-Story Property
- Vaulted Ceiling
- Ceiling Fan
- Double Pane Windows
- Low Emissivity Windows
- Mechanical Sun Shade
- Solar Screens
- Living Room with Fireplace
- Wood Flooring
- Mountain Views
- Security System Owned
Kitchen
- Built-In Microwave
- Dishwasher
- Granite Countertops
Bedrooms and Bathrooms
- 3 Bedrooms
- Walk-In Closet
- Remodeled Bathroom
- 2 Bathrooms
- Dual Vanity Sinks in Primary Bathroom
Laundry
- Laundry in unit
- Washer and Dryer Hookup
Outdoor Features
- Private Pool
- Covered patio or porch
Schools
- Madison Rose Lane Elementary School
- Madison Meadows Middle School
- Camelback High School
Utilities
- Refrigerated Cooling System
- Heating Available
- High Speed Internet
- Cable TV Available
Additional Features
- No Interior Steps
- Property is near a bus stop
Listing and Financial Details
- Tax Lot 110
- Assessor Parcel Number 164-69-756
Community Details
Overview
- Aam Association, Phone Number (602) 957-9191
- Abeva Association, Phone Number (602) 955-1003
- Association Phone (602) 955-1003
- Built by Dicor
- Biltmore Greens 4 Lt 76 140 Tr A H J Subdivision, Corner Lot Floorplan
- FHA/VA Approved Complex
Recreation
- Golf Course Community
- Bike Trail
Security
- Gated with Attendant
Ownership History
Purchase Details
Purchase Details
Home Financials for this Owner
Home Financials are based on the most recent Mortgage that was taken out on this home.Purchase Details
Similar Homes in the area
Home Values in the Area
Average Home Value in this Area
Purchase History
| Date | Buyer | Sale Price | Title Company |
|---|---|---|---|
| Wolfe James Douglas | -- | None Available | |
| Wolfe Meganne | -- | Old Republic Title Agency | |
| Wolfe Meganne | $540,000 | Old Republic Title Agency | |
| Demarco Arnold R | -- | -- |
Mortgage History
| Date | Status | Borrower | Loan Amount |
|---|---|---|---|
| Open | Wolfe Meganne | $100,000 | |
| Previous Owner | Demarco Arnold R | $100,000 | |
| Previous Owner | Demarco Arnold R | $76,027 |
Property History
| Date | Event | Price | Change | Sq Ft Price |
|---|---|---|---|---|
| 02/26/2018 02/26/18 | Sold | $560,000 | -2.6% | $303 / Sq Ft |
| 02/01/2018 02/01/18 | Pending | -- | -- | -- |
| 01/04/2018 01/04/18 | Price Changed | $575,000 | -2.5% | $311 / Sq Ft |
| 12/05/2017 12/05/17 | For Sale | $590,000 | -- | $319 / Sq Ft |
Tax History Compared to Growth
Tax History
| Year | Tax Paid | Tax Assessment Tax Assessment Total Assessment is a certain percentage of the fair market value that is determined by local assessors to be the total taxable value of land and additions on the property. | Land | Improvement |
|---|---|---|---|---|
| 2025 | $7,462 | $64,907 | -- | -- |
| 2024 | $7,246 | $61,817 | -- | -- |
| 2023 | $7,246 | $76,910 | $15,380 | $61,530 |
| 2022 | $7,012 | $63,480 | $12,690 | $50,790 |
| 2021 | $7,078 | $59,970 | $11,990 | $47,980 |
| 2020 | $6,958 | $59,420 | $11,880 | $47,540 |
| 2019 | $6,792 | $54,410 | $10,880 | $43,530 |
| 2018 | $6,610 | $51,060 | $10,210 | $40,850 |
| 2017 | $6,271 | $51,130 | $10,220 | $40,910 |
| 2016 | $6,034 | $53,130 | $10,620 | $42,510 |
| 2015 | $5,561 | $45,500 | $9,100 | $36,400 |
Agents Affiliated with this Home
-

Seller's Agent in 2018
Camille Sullivan
Realty Executives
(602) 430-8569
-
Steve Oliverio

Buyer's Agent in 2018
Steve Oliverio
HomeSmart
(602) 369-1028
9 in this area
24 Total Sales
Map
Source: Arizona Regional Multiple Listing Service (ARMLS)
MLS Number: 5696302
APN: 164-69-756
- 6278 N 31st Way
- 3140 E Claremont Ave
- 6124 N 31st Ct
- 6120 N 31st Ct
- 3045 E Marlette Ave
- 3033 E Claremont Ave
- 3120 E Squaw Peak Cir
- 3042 E Squaw Peak Cir
- 6229 N 30th Way
- 3282 E Palo Verde Dr
- 3059 E Rose Ln Unit 23
- 2737 E Arizona Biltmore Cir Unit 8
- 3423 E Marlette Ave Unit 23
- 6340 N 34th Place
- 8 Biltmore Estates Dr Unit 117
- 8 Biltmore Estates Dr Unit 109
- 8 Biltmore Estate Unit 123
- 6556 N Arizona Biltmore Cir
- 6545 N 29th St
- 2 Biltmore Estate Unit 309
- 6259 N 31st Way
- 3166 E Claremont Ave
- 6269 N 31st Way
- 6264 N 31st Way
- 3165 E Marlette Ave
- 6258 N 31st Way
- 3182 E Rose Ln
- 3157 E Claremont Ave
- 6270 N 31st Way
- 3174 E Claremont Ave
- 3173 E Marlette Ave
- 6265 N 31st Place
- 3176 E Rose Ln
- 3146 E Claremont Ave
- 6269 N 31st Place
- 3160 E Marlette Ave
- 3166 E Marlette Ave
- 3151 E Claremont Ave
- 3183 E Rose Ln
- 6259 N 31st Place
