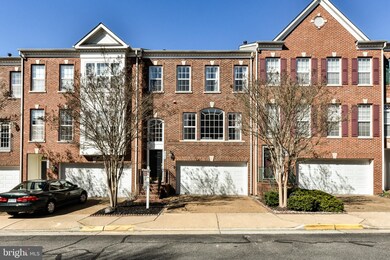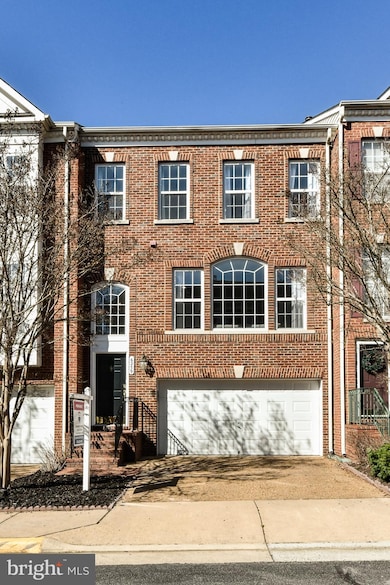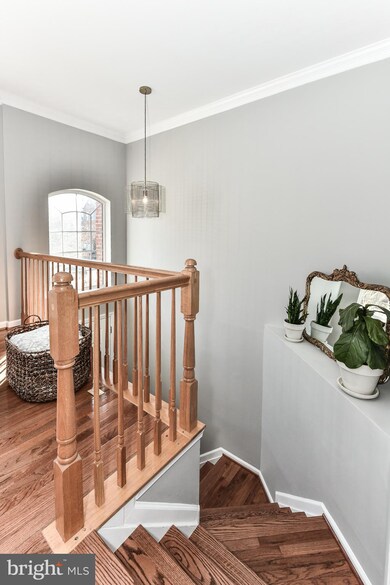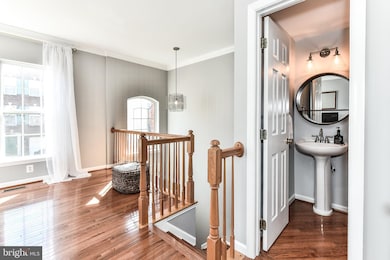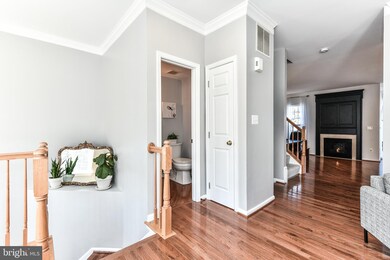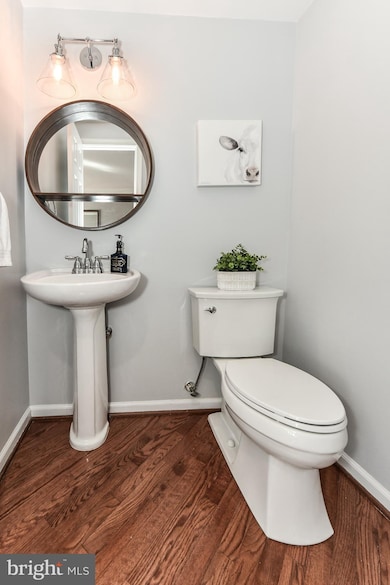
6259 Shackelford Terrace Alexandria, VA 22312
Highlights
- Traditional Floor Plan
- Wood Flooring
- 2 Fireplaces
- Traditional Architecture
- Attic
- Upgraded Countertops
About This Home
As of March 2020OPEN HOUSES CANCELLED, OPEN HOUSES CANCELLED, OPEN HOUSES CANCELLED!!!!! Completely Remodeled and Move-in Ready 3 Bedroom / 3.5 Bathroom Brickfront Townhouse with Three Level Bump-Outs for extra square footage and 2 Car Garage in Stonegate at Landmark Neighborhood in Alexandria. Walk into inviting vaulted foyer leading upstairs to living room/dining room with crown molding, gas log, renovated powder room and kitchen, all with beautiful hardwood flooring. Kitchen has been renovated with expanded quartz kitchen island, quartz counters and stainless appliances, new in 2019. Sun room breakfast area off kitchen and second sitting room / dining area that surround well maintained deck. Three Bedrooms upstairs with brand new carpet, two remodeled full bathrooms and laundry area. Fully Finished Walkout Basement leading to back yard, with brand new laminate flooring, second gas log fireplace and third fully renovated full bathroom. HVAC replaced in 2019 and newer roof. Home features oversized two car garage and two driveway spots for ample parking. Located centrally around retail and restaurants in Annandale/Alexandria and is very close to 395 and 236, for commuting purposes. Do not miss this one!
Last Agent to Sell the Property
Marc Vuolo
Century 21 Redwood Realty Listed on: 03/05/2020

Townhouse Details
Home Type
- Townhome
Est. Annual Taxes
- $6,483
Year Built
- Built in 2002 | Remodeled in 2019
Lot Details
- 1,800 Sq Ft Lot
- Property is in very good condition
HOA Fees
- $156 Monthly HOA Fees
Parking
- 2 Car Direct Access Garage
- 2 Open Parking Spaces
- Basement Garage
- Parking Storage or Cabinetry
- Front Facing Garage
- Garage Door Opener
- Driveway
- Parking Lot
Home Design
- Traditional Architecture
- Brick Exterior Construction
Interior Spaces
- Property has 3 Levels
- Traditional Floor Plan
- Ceiling Fan
- Recessed Lighting
- 2 Fireplaces
- Gas Fireplace
- Window Treatments
- Combination Dining and Living Room
- Game Room
- Exterior Cameras
- Attic
Kitchen
- Eat-In Kitchen
- Gas Oven or Range
- Built-In Microwave
- Ice Maker
- Dishwasher
- Stainless Steel Appliances
- Kitchen Island
- Upgraded Countertops
- Disposal
Flooring
- Wood
- Carpet
Bedrooms and Bathrooms
- 3 Bedrooms
- En-Suite Primary Bedroom
- En-Suite Bathroom
- Walk-In Closet
- Soaking Tub
- Bathtub with Shower
Laundry
- Laundry Room
- Laundry on upper level
- Dryer
- Washer
Finished Basement
- Walk-Out Basement
- Garage Access
- Natural lighting in basement
Schools
- Parklawn Elementary School
- Holmes Middle School
- Annandale High School
Utilities
- Forced Air Heating and Cooling System
- Natural Gas Water Heater
Listing and Financial Details
- Tax Lot 31
- Assessor Parcel Number 0722 16 0031
Community Details
Overview
- Association fees include sewer, trash, snow removal, common area maintenance
- Landmark HOA
- Stonegate At Landmark Subdivision
- Property Manager
Pet Policy
- Pets Allowed
Ownership History
Purchase Details
Home Financials for this Owner
Home Financials are based on the most recent Mortgage that was taken out on this home.Purchase Details
Home Financials for this Owner
Home Financials are based on the most recent Mortgage that was taken out on this home.Purchase Details
Purchase Details
Home Financials for this Owner
Home Financials are based on the most recent Mortgage that was taken out on this home.Purchase Details
Home Financials for this Owner
Home Financials are based on the most recent Mortgage that was taken out on this home.Similar Homes in Alexandria, VA
Home Values in the Area
Average Home Value in this Area
Purchase History
| Date | Type | Sale Price | Title Company |
|---|---|---|---|
| Bargain Sale Deed | $635,000 | Republic Title Inc | |
| Special Warranty Deed | $530,000 | Servicelink Llc | |
| Trustee Deed | $486,000 | None Available | |
| Warranty Deed | $570,000 | -- | |
| Deed | $390,900 | -- |
Mortgage History
| Date | Status | Loan Amount | Loan Type |
|---|---|---|---|
| Open | $535,500 | New Conventional | |
| Previous Owner | $503,500 | New Conventional | |
| Previous Owner | $456,000 | New Conventional | |
| Previous Owner | $273,600 | New Conventional |
Property History
| Date | Event | Price | Change | Sq Ft Price |
|---|---|---|---|---|
| 03/26/2020 03/26/20 | Sold | $635,000 | 0.0% | $246 / Sq Ft |
| 03/06/2020 03/06/20 | Pending | -- | -- | -- |
| 03/06/2020 03/06/20 | Off Market | $635,000 | -- | -- |
| 03/05/2020 03/05/20 | For Sale | $599,900 | +13.2% | $233 / Sq Ft |
| 04/30/2019 04/30/19 | Sold | $530,000 | +3.3% | $227 / Sq Ft |
| 02/28/2019 02/28/19 | For Sale | $513,000 | -- | $220 / Sq Ft |
Tax History Compared to Growth
Tax History
| Year | Tax Paid | Tax Assessment Tax Assessment Total Assessment is a certain percentage of the fair market value that is determined by local assessors to be the total taxable value of land and additions on the property. | Land | Improvement |
|---|---|---|---|---|
| 2024 | $7,964 | $687,410 | $205,000 | $482,410 |
| 2023 | $7,695 | $681,840 | $205,000 | $476,840 |
| 2022 | $7,633 | $667,490 | $200,000 | $467,490 |
| 2021 | $7,321 | $623,860 | $185,000 | $438,860 |
| 2020 | $6,499 | $549,140 | $155,000 | $394,140 |
| 2019 | $6,484 | $547,830 | $155,000 | $392,830 |
| 2018 | $6,156 | $535,320 | $155,000 | $380,320 |
| 2017 | $5,860 | $504,720 | $140,000 | $364,720 |
| 2016 | $5,746 | $496,000 | $135,000 | $361,000 |
| 2015 | $5,245 | $469,960 | $123,000 | $346,960 |
| 2014 | $5,436 | $488,220 | $123,000 | $365,220 |
Agents Affiliated with this Home
-

Seller's Agent in 2020
Marc Vuolo
Century 21 Redwood Realty
(703) 801-2964
55 Total Sales
-
Dara Gilman

Buyer's Agent in 2020
Dara Gilman
Douglas Elliman of Metro DC, LLC - Arlington
(202) 812-1192
53 Total Sales
-
Michael Poole

Seller's Agent in 2019
Michael Poole
Century 21 New Millennium
(703) 973-2609
28 Total Sales
-
Susan Mchale

Buyer's Agent in 2019
Susan Mchale
Coldwell Banker (NRT-Southeast-MidAtlantic)
(571) 334-6999
10 Total Sales
Map
Source: Bright MLS
MLS Number: VAFX1113248
APN: 0722-16-0031
- 4704 Barnum Ln
- 301 N Beauregard St Unit 509
- 301 N Beauregard St Unit 1507
- 301 N Beauregard St Unit 320
- 301 N Beauregard St Unit 905
- 301 N Beauregard St Unit 916
- 4925 Lincoln Ave
- 6364 Evangeline Ln
- 6038 Lincolnia Rd
- 6339 Battlement Way
- 4801 Seminole Ave
- 6301 Stevenson Ave Unit 914
- 6301 Stevenson Ave Unit 705
- 6301 Stevenson Ave Unit 410
- 6301 Stevenson Ave Unit 1301
- 6301 Stevenson Ave Unit 602
- 6301 Stevenson Ave Unit 412
- 5851 Quantrell Ave Unit 407
- 507 Triadelphia Way
- 500 Triadelphia Way

