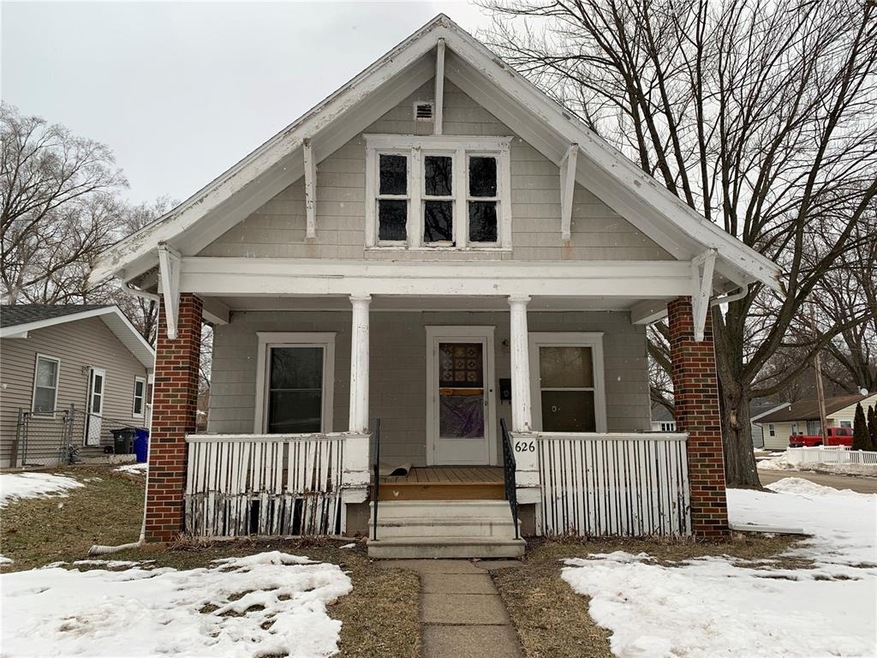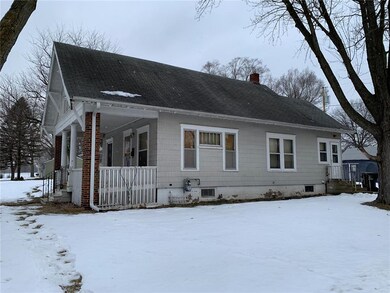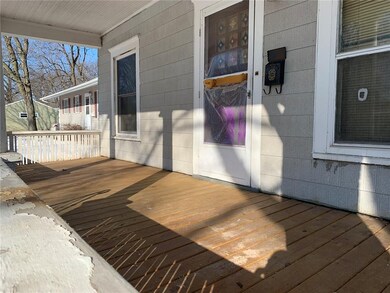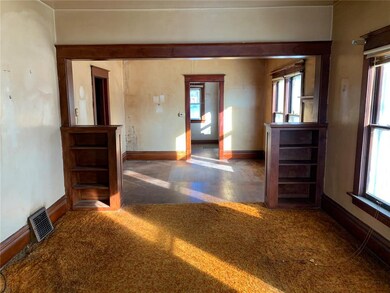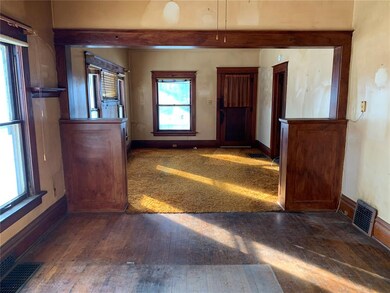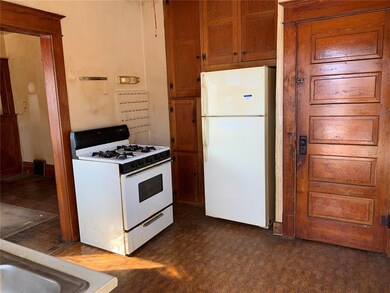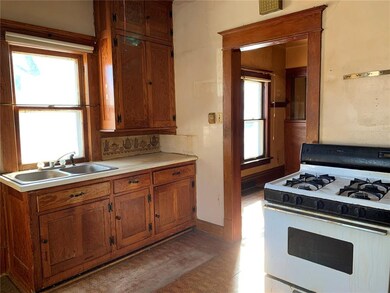
626 40th St NE Cedar Rapids, IA 52402
Kenwood Park NeighborhoodHighlights
- Deck
- Formal Dining Room
- Forced Air Cooling System
- Ranch Style House
- 1 Car Detached Garage
- Living Room
About This Home
As of July 2023This house could be super cute with a little elbow grease! The home has hardwood floors throughout most of the main level (including under the living room carpet). There is a formal dining room with lots of natural woodwork, as well as built ins. There are two bedrooms on the main level with a Jack and Jill bathroom, that has an old claw foot tub! There are easy pull-down steps to access the attic, which could be used as additional storage. The basement has the laundry area, a shower, and the furnace was new in 2011. Outside you can enjoy the front porch and there is also a one car garage on this nice sized corner lot. Some newer vinyl windows. Property is in an estate and being sold “as is” with no repairs to be made by the seller.
Home Details
Home Type
- Single Family
Year Built
- 1915
Lot Details
- 5,401 Sq Ft Lot
- Lot Dimensions are 45x120
Parking
- 1 Car Detached Garage
Home Design
- Ranch Style House
- Frame Construction
- Slate
Interior Spaces
- 849 Sq Ft Home
- Living Room
- Formal Dining Room
- Range<<rangeHoodToken>>
Bedrooms and Bathrooms
- 2 Main Level Bedrooms
- 1 Full Bathroom
Basement
- Basement Fills Entire Space Under The House
- Block Basement Construction
Outdoor Features
- Deck
Utilities
- Forced Air Cooling System
- Heating System Uses Gas
- Gas Water Heater
Ownership History
Purchase Details
Home Financials for this Owner
Home Financials are based on the most recent Mortgage that was taken out on this home.Purchase Details
Home Financials for this Owner
Home Financials are based on the most recent Mortgage that was taken out on this home.Similar Homes in Cedar Rapids, IA
Home Values in the Area
Average Home Value in this Area
Purchase History
| Date | Type | Sale Price | Title Company |
|---|---|---|---|
| Warranty Deed | $132,500 | None Listed On Document | |
| Deed | $55,000 | None Available |
Mortgage History
| Date | Status | Loan Amount | Loan Type |
|---|---|---|---|
| Open | $6,625 | New Conventional | |
| Closed | $6,625 | New Conventional | |
| Open | $127,050 | New Conventional | |
| Closed | $127,050 | New Conventional | |
| Previous Owner | $48,000 | Future Advance Clause Open End Mortgage |
Property History
| Date | Event | Price | Change | Sq Ft Price |
|---|---|---|---|---|
| 07/26/2023 07/26/23 | Sold | $132,500 | +1.9% | $156 / Sq Ft |
| 06/09/2023 06/09/23 | Pending | -- | -- | -- |
| 06/08/2023 06/08/23 | For Sale | $130,000 | +136.4% | $153 / Sq Ft |
| 03/24/2020 03/24/20 | Sold | $55,000 | -31.3% | $65 / Sq Ft |
| 02/21/2020 02/21/20 | Pending | -- | -- | -- |
| 02/07/2020 02/07/20 | For Sale | $80,000 | -- | $94 / Sq Ft |
Tax History Compared to Growth
Tax History
| Year | Tax Paid | Tax Assessment Tax Assessment Total Assessment is a certain percentage of the fair market value that is determined by local assessors to be the total taxable value of land and additions on the property. | Land | Improvement |
|---|---|---|---|---|
| 2023 | $1,964 | $102,200 | $27,300 | $74,900 |
| 2022 | $1,740 | $93,100 | $27,300 | $65,800 |
| 2021 | $1,798 | $84,000 | $21,800 | $62,200 |
| 2020 | $1,798 | $81,500 | $19,600 | $61,900 |
| 2019 | $1,438 | $75,200 | $17,500 | $57,700 |
| 2018 | $1,394 | $75,200 | $17,500 | $57,700 |
| 2017 | $1,513 | $71,200 | $17,500 | $53,700 |
| 2016 | $1,513 | $71,200 | $17,500 | $53,700 |
| 2015 | $1,677 | $78,776 | $17,460 | $61,316 |
| 2014 | $1,492 | $78,776 | $17,460 | $61,316 |
| 2013 | $1,454 | $78,776 | $17,460 | $61,316 |
Agents Affiliated with this Home
-
Emily Robison
E
Seller's Agent in 2023
Emily Robison
Pinnacle Realty LLC
(319) 430-3009
3 in this area
104 Total Sales
-
Jackie Karamitros
J
Buyer's Agent in 2023
Jackie Karamitros
Pinnacle Realty LLC
(319) 777-2077
2 in this area
62 Total Sales
-
Amanda Haugen

Seller's Agent in 2020
Amanda Haugen
Realty87
2 in this area
117 Total Sales
-
Cal Ernst

Buyer's Agent in 2020
Cal Ernst
Realty87
(319) 329-8003
6 in this area
220 Total Sales
Map
Source: Cedar Rapids Area Association of REALTORS®
MLS Number: 2001028
APN: 14101-06010-00000
- 143 40th St NE
- 431 37th St NE
- 609 37th St NE
- 3825 Hart Ct NE
- 638 36th St NE
- 0 C Ave NE
- 1033 Clifton St NE
- 331 36th St NE
- 4404 Loraine St NE
- 1011 Regent St NE
- 703 34th St NE
- 609 34th St NE
- 1106 Regent St NE
- 3514 Elm Ave SE
- 3815 Oakland Rd NE
- 215 40th Street Dr SE Unit 301
- 215 40th Street Dr SE Unit 304
- 219 40th Street Dr SE Unit 205
- 120 32nd St NE
- 3107 E Ave NE
