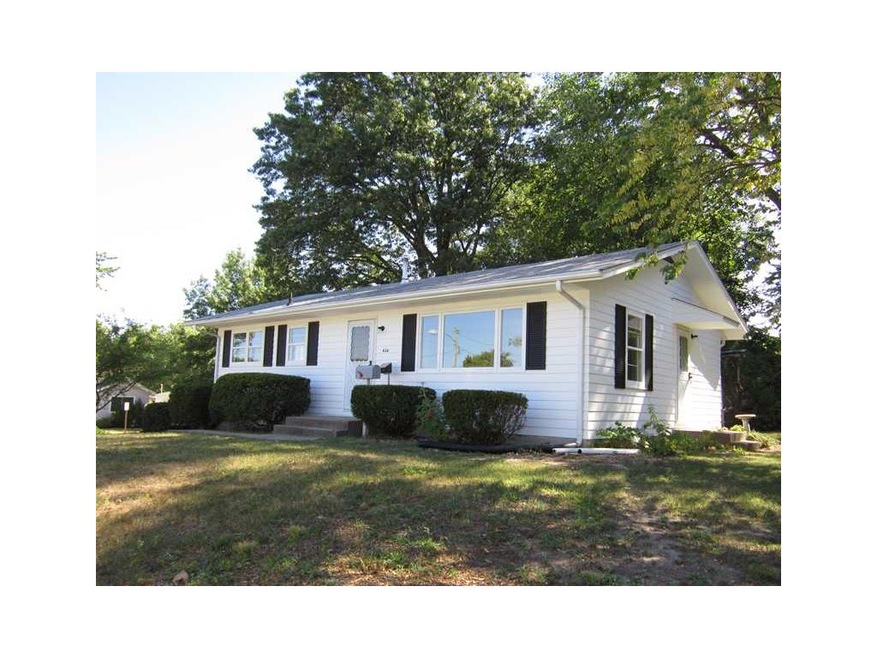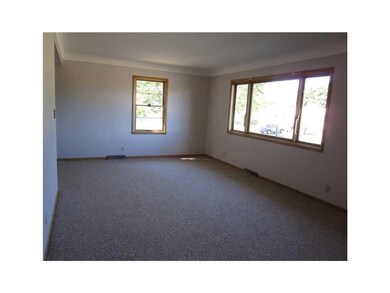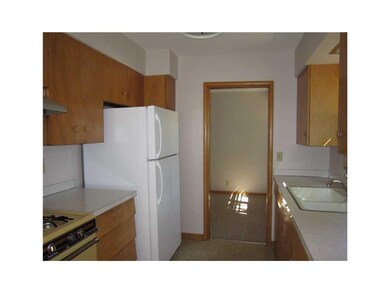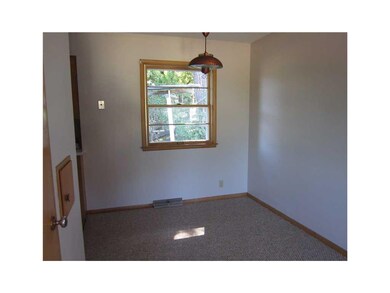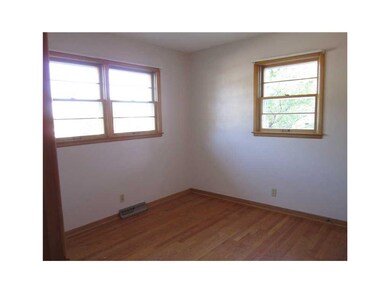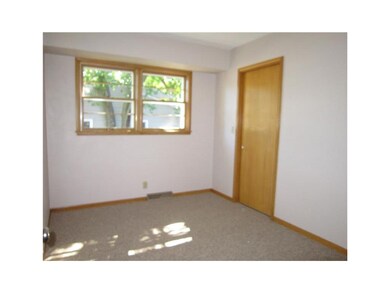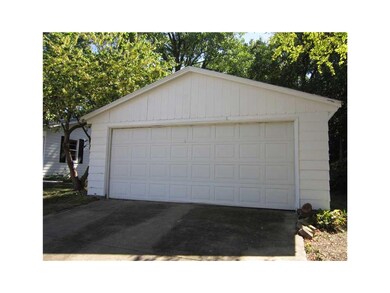
626 40th St SE Cedar Rapids, IA 52403
Highlights
- Raised Ranch Architecture
- Forced Air Cooling System
- Combination Kitchen and Dining Room
- 2 Car Garage
- Living Room
About This Home
As of May 2018ALL NEW PAINT INSIDE AND OUT. HUGE LIVING ROOM WITH NEW CARPET AND LOTS OF WINDOWS. BEDROOMS HAVE HARDWOOD FLOORS UNDER THE CARPET. COVED CEILINGS AND PLASTER WALLS. FORMAL DINING AREA. 1 CAR DRIVE UNDER GARAGE ATTACHED AND A 2 STALL DETACHED. APPLIANCES INCLUDED. LOWER LEVEL INCLUDES WORKSHOP AREA, FULL BATH AND ACCESS TO DRIVE UNDER GARAGE. UPDATED ELECTRICAL PANEL. PROPERTY IS AN ESTATE BEING SOLD "AS IS-WHERE IS -- NO EXCEPTIONS EXPRESSED OR IMPLIED".
Last Agent to Sell the Property
Sherry Wahl
Realty87 Listed on: 08/03/2012
Last Buyer's Agent
Dave Kesterson
SKOGMAN REALTY
Home Details
Home Type
- Single Family
Est. Annual Taxes
- $1,658
Year Built
- 1963
Lot Details
- Lot Dimensions are 68 x 118
Home Design
- Raised Ranch Architecture
- Ranch Style House
- Frame Construction
Interior Spaces
- Living Room
- Combination Kitchen and Dining Room
- Partial Basement
- Range
Bedrooms and Bathrooms
- 3 Main Level Bedrooms
Laundry
- Dryer
- Washer
Parking
- 2 Car Garage
- Garage Door Opener
Utilities
- Forced Air Cooling System
- Heating System Uses Gas
- Gas Water Heater
Ownership History
Purchase Details
Home Financials for this Owner
Home Financials are based on the most recent Mortgage that was taken out on this home.Purchase Details
Home Financials for this Owner
Home Financials are based on the most recent Mortgage that was taken out on this home.Purchase Details
Home Financials for this Owner
Home Financials are based on the most recent Mortgage that was taken out on this home.Similar Homes in Cedar Rapids, IA
Home Values in the Area
Average Home Value in this Area
Purchase History
| Date | Type | Sale Price | Title Company |
|---|---|---|---|
| Warranty Deed | $146,500 | None Available | |
| Warranty Deed | $113,000 | None Available | |
| Legal Action Court Order | $93,000 | None Available |
Mortgage History
| Date | Status | Loan Amount | Loan Type |
|---|---|---|---|
| Open | $14,650 | Stand Alone Second | |
| Open | $131,850 | New Conventional | |
| Previous Owner | $113,000 | Future Advance Clause Open End Mortgage | |
| Previous Owner | $89,000 | VA |
Property History
| Date | Event | Price | Change | Sq Ft Price |
|---|---|---|---|---|
| 05/31/2018 05/31/18 | Sold | $113,000 | -5.8% | $80 / Sq Ft |
| 04/24/2018 04/24/18 | Pending | -- | -- | -- |
| 04/23/2018 04/23/18 | For Sale | $119,900 | 0.0% | $85 / Sq Ft |
| 04/11/2018 04/11/18 | Pending | -- | -- | -- |
| 04/10/2018 04/10/18 | For Sale | $119,900 | +28.9% | $85 / Sq Ft |
| 10/15/2012 10/15/12 | Sold | $93,000 | -6.1% | $66 / Sq Ft |
| 09/04/2012 09/04/12 | Pending | -- | -- | -- |
| 08/03/2012 08/03/12 | For Sale | $99,000 | -- | $70 / Sq Ft |
Tax History Compared to Growth
Tax History
| Year | Tax Paid | Tax Assessment Tax Assessment Total Assessment is a certain percentage of the fair market value that is determined by local assessors to be the total taxable value of land and additions on the property. | Land | Improvement |
|---|---|---|---|---|
| 2023 | $3,090 | $157,100 | $34,600 | $122,500 |
| 2022 | $2,754 | $146,500 | $34,600 | $111,900 |
| 2021 | $2,308 | $132,900 | $29,700 | $103,200 |
| 2020 | $2,308 | $104,600 | $23,100 | $81,500 |
| 2019 | $2,092 | $97,100 | $23,100 | $74,000 |
| 2018 | $1,782 | $97,100 | $23,100 | $74,000 |
| 2017 | $1,867 | $97,900 | $23,100 | $74,800 |
| 2016 | $1,867 | $91,200 | $23,100 | $68,100 |
| 2015 | $2,017 | $98,156 | $23,087 | $75,069 |
| 2014 | $1,832 | $100,526 | $26,385 | $74,141 |
| 2013 | $2,094 | $100,526 | $26,385 | $74,141 |
Agents Affiliated with this Home
-
Laurie Whiting

Seller's Agent in 2018
Laurie Whiting
Realty87
(319) 389-2580
141 Total Sales
-
Rossilyn Babington

Buyer's Agent in 2018
Rossilyn Babington
Pinnacle Realty LLC
(319) 804-5621
169 Total Sales
-
S
Seller's Agent in 2012
Sherry Wahl
Realty87
-
D
Buyer's Agent in 2012
Dave Kesterson
SKOGMAN REALTY
Map
Source: Cedar Rapids Area Association of REALTORS®
MLS Number: 1205832
APN: 14243-77010-00000
- 651 40th St SE
- 2416 Kestrel Dr SE
- 2420 Kestrel Dr SE
- 2427 Kestrel Dr SE
- 3100 Peregrine Ct SE
- 3103 Peregrine Ct SE
- 2306 Kestrel Dr SE
- 2312 Kestrel Dr SE
- 2300 Kestrel Dr SE
- 3106 Peregrine Ct SE
- 3112 Peregrine Ct SE
- 2226 Kestrel Dr SE
- 2421 Kestrel Dr SE
- 2307 Kestrel Dr SE
- 2221 Kestrel Dr SE
- 2215 Kestrel Dr SE
- 2409 Kestrel Dr SE
- 2403 Kestrel Dr SE
- 2325 Kestrel Dr SE
- 2319 Kestrel Dr SE
