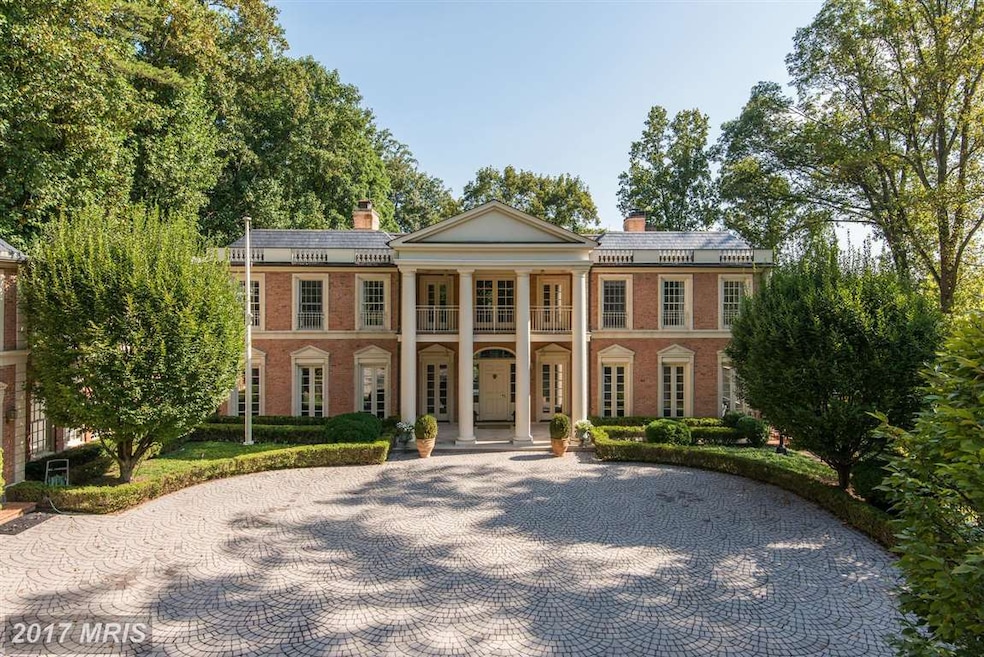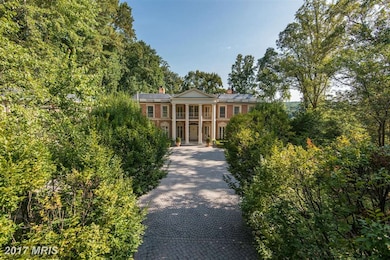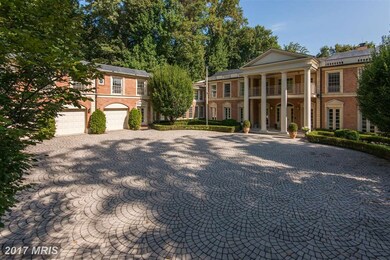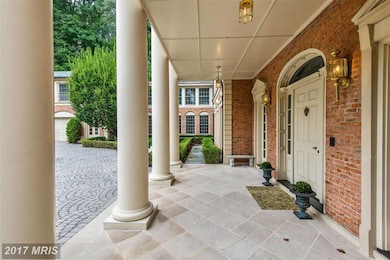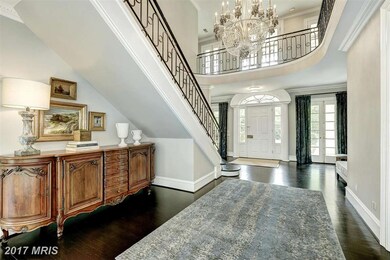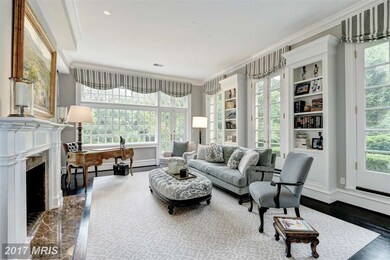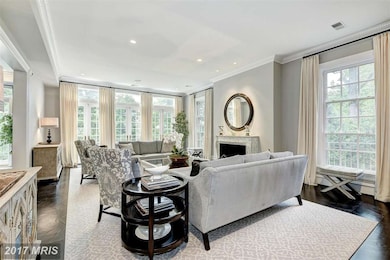
626 Chain Bridge Rd McLean, VA 22101
Highlights
- Sauna
- Eat-In Gourmet Kitchen
- Dual Staircase
- Sherman Elementary School Rated A
- 1 Acre Lot
- Private Lot
About This Home
As of June 2016NEW PRICE! Stately, gated residence on McLean's sought after Gold Coast. Wonderful, flexible floor plan w/ generous room sizes, floor to ceiling windows, renovated gourmet kitchen & family room. Luxurious master suite w/ sitting room, updated his & her baths, grand entertaining spaces, stone terrace, large rear & side yard w/ patio, generous lower level. Seasonal river views. Parking for 20+ cars.
Home Details
Home Type
- Single Family
Est. Annual Taxes
- $54,142
Year Built
- Built in 1989
Lot Details
- 1 Acre Lot
- Property is Fully Fenced
- Landscaped
- Private Lot
- Premium Lot
- Property is zoned 110
Parking
- 3 Car Attached Garage
- Side Facing Garage
- Garage Door Opener
- Driveway
- Off-Street Parking
Home Design
- Georgian Architecture
- Brick Exterior Construction
- Slate Roof
- Rubber Roof
Interior Spaces
- Property has 3 Levels
- Wet Bar
- Central Vacuum
- Dual Staircase
- Built-In Features
- 7 Fireplaces
- Fireplace Mantel
- Mud Room
- Entrance Foyer
- Family Room Off Kitchen
- Combination Kitchen and Living
- Dining Room
- Den
- Game Room
- Storage Room
- Sauna
- Home Gym
- Wood Flooring
Kitchen
- Eat-In Gourmet Kitchen
- Breakfast Room
- Built-In Double Oven
- Electric Oven or Range
- Six Burner Stove
- Down Draft Cooktop
- Microwave
- Ice Maker
- Dishwasher
- Kitchen Island
- Upgraded Countertops
- Disposal
Bedrooms and Bathrooms
- 5 Bedrooms
- En-Suite Primary Bedroom
- En-Suite Bathroom
- 9 Bathrooms
- Whirlpool Bathtub
Laundry
- Laundry Room
- Dryer
- Washer
Finished Basement
- Heated Basement
- Walk-Out Basement
- Basement Fills Entire Space Under The House
- Connecting Stairway
- Rear and Side Entry
- Shelving
- Space For Rooms
- Basement Windows
Home Security
- Home Security System
- Security Gate
- Fire and Smoke Detector
Outdoor Features
- Multiple Balconies
- Terrace
Utilities
- Humidifier
- Forced Air Zoned Heating and Cooling System
- Heat Pump System
- Vented Exhaust Fan
- Natural Gas Water Heater
- Septic Equal To The Number Of Bedrooms
Community Details
- No Home Owners Association
- Chain Bridge Subdivision
Listing and Financial Details
- Assessor Parcel Number 32-1-1- -6
Ownership History
Purchase Details
Home Financials for this Owner
Home Financials are based on the most recent Mortgage that was taken out on this home.Purchase Details
Home Financials for this Owner
Home Financials are based on the most recent Mortgage that was taken out on this home.Similar Homes in the area
Home Values in the Area
Average Home Value in this Area
Purchase History
| Date | Type | Sale Price | Title Company |
|---|---|---|---|
| Warranty Deed | $4,250,000 | Settlement Corp | |
| Warranty Deed | $5,175,000 | -- |
Mortgage History
| Date | Status | Loan Amount | Loan Type |
|---|---|---|---|
| Open | $3,400,000 | Adjustable Rate Mortgage/ARM | |
| Previous Owner | $400,000 | Credit Line Revolving |
Property History
| Date | Event | Price | Change | Sq Ft Price |
|---|---|---|---|---|
| 06/17/2016 06/17/16 | Sold | $4,250,000 | -22.4% | $499 / Sq Ft |
| 05/26/2016 05/26/16 | Pending | -- | -- | -- |
| 02/15/2016 02/15/16 | Price Changed | $5,475,000 | -8.8% | $643 / Sq Ft |
| 09/03/2015 09/03/15 | For Sale | $6,000,000 | +15.9% | $704 / Sq Ft |
| 03/21/2013 03/21/13 | Sold | $5,175,000 | -5.8% | $608 / Sq Ft |
| 02/01/2013 02/01/13 | Pending | -- | -- | -- |
| 01/29/2013 01/29/13 | For Sale | $5,495,000 | -- | $645 / Sq Ft |
Tax History Compared to Growth
Tax History
| Year | Tax Paid | Tax Assessment Tax Assessment Total Assessment is a certain percentage of the fair market value that is determined by local assessors to be the total taxable value of land and additions on the property. | Land | Improvement |
|---|---|---|---|---|
| 2024 | $61,775 | $5,228,540 | $1,273,000 | $3,955,540 |
| 2023 | $55,928 | $4,856,960 | $1,179,000 | $3,677,960 |
| 2022 | $54,843 | $4,701,520 | $1,112,000 | $3,589,520 |
| 2021 | $54,336 | $4,541,240 | $1,090,000 | $3,451,240 |
| 2020 | $52,967 | $4,390,140 | $956,000 | $3,434,140 |
| 2019 | $52,174 | $4,324,430 | $910,000 | $3,414,430 |
| 2018 | $49,731 | $4,324,430 | $910,000 | $3,414,430 |
| 2017 | $50,376 | $4,254,710 | $910,000 | $3,344,710 |
| 2016 | $57,342 | $4,853,350 | $1,137,000 | $3,716,350 |
| 2015 | $54,142 | $4,753,480 | $1,093,000 | $3,660,480 |
| 2014 | $53,164 | $4,677,890 | $1,093,000 | $3,584,890 |
Agents Affiliated with this Home
-
Mark McFadden

Seller's Agent in 2016
Mark McFadden
Compass
(202) 425-4242
41 in this area
133 Total Sales
-
Russell Firestone

Seller's Agent in 2013
Russell Firestone
TTR Sotheby's International Realty
(202) 333-1212
4 in this area
108 Total Sales
-
Michael Rankin

Seller Co-Listing Agent in 2013
Michael Rankin
TTR Sotheby's International Realty
(202) 271-3344
3 in this area
208 Total Sales
-
Michael Anastasia

Buyer's Agent in 2013
Michael Anastasia
Compass
(703) 501-1000
2 in this area
38 Total Sales
Map
Source: Bright MLS
MLS Number: 1003719713
APN: 0321-01-0006
- 400 Chain Bridge Rd
- 681 Chain Bridge Rd
- 681-B Chain Bridge Rd
- 681 A Chain Bridge
- 4129 N Randolph St
- 6036 Broad St
- 710 Belgrove Rd
- 714 Belgrove Rd
- 4019 N Randolph St
- 4015 N Randolph St
- 4113 N River St
- 5816 Macarthur Blvd NW
- 1468 Highwood Dr
- 5711 Potomac Ave NW
- 5840 Hilldon St
- 5725 Sherier Place NW
- 1440 Highwood Dr
- 5624 Sherier Place NW
- 5244 Watson St NW
- 1426 Highwood Dr
